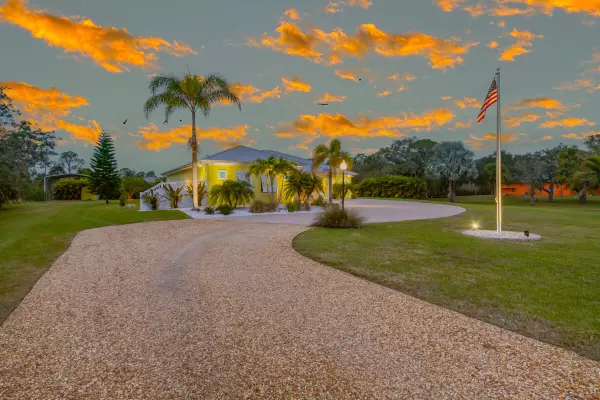$935,000
$925,000
1.1%For more information regarding the value of a property, please contact us for a free consultation.
4 Beds
3 Baths
3,056 SqFt
SOLD DATE : 03/19/2024
Key Details
Sold Price $935,000
Property Type Single Family Home
Sub Type Single Family Residence
Listing Status Sold
Purchase Type For Sale
Square Footage 3,056 sqft
Price per Sqft $305
Subdivision Rhett S Perry Subdivision
MLS Listing ID 1000436
Sold Date 03/19/24
Style Ranch
Bedrooms 4
Full Baths 2
Half Baths 1
HOA Y/N No
Total Fin. Sqft 3056
Originating Board Space Coast MLS (Space Coast Association of REALTORS®)
Year Built 2014
Annual Tax Amount $5,072
Tax Year 2023
Lot Size 1.500 Acres
Acres 1.5
Property Description
Presenting an exquisite estate home that underscores the epitome of craftsmanship and meticulous attention to detail. This like/new remarkable custom-built residence sprawls across an impressive 1.5 acres, boasting a storm-ready design that encompasses a sleek metal roof, impact-resistant windows, and doors, ensuring the utmost durability and peace of mind. Step inside to an impressive open plan architectural masterpiece and be enamored by the quality pristine finishes, from the 20'' tile floors laid on diagonal, hand-scraped wood flooring to the elegant plantation shutters, and the solid core interior doors, all harmoniously accentuated by the soaring 10-foot ceilings. The great-room boasts an impressive double tray ceiling, recessed LED lighting, a built-in fireplace is the center piece of the custom cabinetry and shelving. The expansive chef's kitchen is amazing and complete with double islands, 2 sinks, abundant cabinet storage, top-of-the-line appliances, and glistening granite countertops, is nothing short of a culinary dream. A haven of unparalleled luxury awaits in the primary suite, exhibiting refined features such as hardwood flooring, a cozy fireplace, double tray ceiling, large walk-in closet, a spa-like bathroom adorned with double vanity, large walk-in shower and a rejuvenating tub. Your guests can stay and enjoy their suite designed for privacy, generous space and comfort. Beyond the walls, discover a private oasis encompassing a heated saltwater pool, and in-ground spa, a large covered patio, outdoor speakers, accent lighting, and custom pergola, all within the screened patio. Enjoy the outdoors, gather around the fire pit, take in the stars and incredibly well lit landscapes, it's always 5' O'clock somewhere at your very own enchanting Tiki hut, embellished with a captivating bar area, fully equipped with billiards, dart cabinet, lighting and all the accents. Park your RV or Boat underneath the huge metal port. A detached workshop for extra storage is easily accessible within the paver walkways. A 3 zone AC system allows for climate control independently, 2 Tankless gas water heaters means efficient never-ending hot water. Central vacuum system throughout makes cleaning a breeze and the over-sized garage is larger than most 3 car spaces at nearly 800sf. A back-up power generator panel extends reassurance that you can power your home in the event of an outage. This extraordinary property offers an impeccable blend of space, quality, functionality, privacy, and luxurious living.
These are only the highlights of this home, there is so much more to discover. Put this home at the top of your list If you're in the market for a private estate home with NO HOA, very centrally located and convenient to most modern amenities, 10-15 min to many local shopping/dining establishments, less than 20 min to Melbourne-Orlando Int'l Airport, and many Major Aerospace/Defense Engineering Employers, 40-50 Min to Port Canaveral Cruise Terminals, Cocoa Beach, or Vero Beach.
Location
State FL
County Brevard
Area 342 - Malabar/Grant-Valkaria
Direction Malabar Rd E to Corey Rd, S on Corey Rd to Atz Rd, L on Atz Rd, head E on Atz, then to Candy Ln, Turn L on Candy Ln (dirt road) home on L
Rooms
Primary Bedroom Level Main
Bedroom 2 Main
Bedroom 3 Main
Bedroom 4 Main
Dining Room Main
Kitchen Main
Extra Room 1 Main
Interior
Interior Features Breakfast Nook, Built-in Features, Ceiling Fan(s), Central Vacuum, Kitchen Island, Open Floorplan, Pantry, Primary Bathroom -Tub with Separate Shower, Split Bedrooms, Walk-In Closet(s)
Heating Central, Electric, Propane
Cooling Central Air
Flooring Tile, Wood
Fireplaces Number 2
Fireplaces Type Gas
Furnishings Unfurnished
Fireplace Yes
Appliance Dishwasher, Disposal, Electric Oven, Gas Range, Microwave, Refrigerator, Tankless Water Heater, Water Softener Owned
Laundry Sink
Exterior
Exterior Feature Impact Windows
Parking Features Additional Parking, Carport, Detached, Garage, Garage Door Opener, RV Access/Parking
Garage Spaces 2.0
Carport Spaces 2
Pool Electric Heat, Gas Heat, Heated, Private, Salt Water, Screen Enclosure
Utilities Available Electricity Connected
Roof Type Metal
Present Use Residential,Single Family
Street Surface Dirt
Porch Covered, Front Porch, Patio, Porch
Road Frontage County Road
Garage Yes
Building
Lot Description Dead End Street
Faces East
Story 1
Sewer Septic Tank
Water Private, Well
Architectural Style Ranch
Additional Building Workshop
New Construction No
Schools
Elementary Schools Port Malabar
High Schools Palm Bay
Others
Senior Community No
Tax ID 29-37-01-50-*-3
Security Features Security Lights,Security System Owned,Smoke Detector(s)
Acceptable Financing Cash, Conventional
Listing Terms Cash, Conventional
Special Listing Condition Homestead, Standard
Read Less Info
Want to know what your home might be worth? Contact us for a FREE valuation!

Our team is ready to help you sell your home for the highest possible price ASAP

Bought with LaRocque & Co., Realtors
"Molly's job is to find and attract mastery-based agents to the office, protect the culture, and make sure everyone is happy! "





