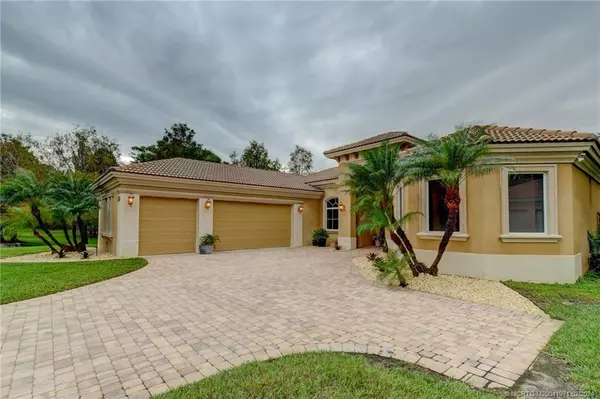Bought with Stacey Carey • RE/MAX of Stuart - Palm City
$850,000
$873,400
2.7%For more information regarding the value of a property, please contact us for a free consultation.
4 Beds
4 Baths
3,065 SqFt
SOLD DATE : 03/18/2024
Key Details
Sold Price $850,000
Property Type Single Family Home
Sub Type Detached
Listing Status Sold
Purchase Type For Sale
Square Footage 3,065 sqft
Price per Sqft $277
Subdivision Wildwood Estates
MLS Listing ID M20041971
Sold Date 03/18/24
Style Contemporary
Bedrooms 4
Full Baths 4
HOA Fees $250
Year Built 2009
Annual Tax Amount $3,793
Tax Year 2023
Lot Size 0.506 Acres
Acres 0.5057
Property Description
Desirable, move-in ready pool home has impact glass windows & doors, built in 2009 and situated on over ½ acre. Terrific floor plan boasting volume ceilings, four bedrooms (three bedrooms are en-suite), plus den, four bathrooms and oversized three car garage on one story (no stairs). The primary suite has two walk-in closets, big walk-in shower, tub and dual vanities. Beautiful kitchen has upgraded 42” cabinets, lots of drawers, pantry space, granite countertops and opens to family room. There is loads of storage and plenty of space to spread out with a separate dining room, living room, family room, den and big laundry room. Privately situated with a fenced-in backyard, lush landscape, inviting pool, covered back patio this home is a must see! Wildwood Estates is a charming community with low HOA fees which includes landscape maintenance. Great location for commuters, close to shopping and good schools.
Location
State FL
County Martin
Community Non- Gated, Trails/ Paths
Area 12-Stuart Southwest
Direction Kanner Highway West of I-95
Rooms
Ensuite Laundry Laundry Tub
Interior
Interior Features Attic, Breakfast Bar, Breakfast Area, Bathtub, Separate/ Formal Dining Room, Dual Sinks, Entrance Foyer, Eat-in Kitchen, French Door(s)/ Atrium Door(s), High Ceilings, Living/ Dining Room, Pantry, Pull Down Attic Stairs, Split Bedrooms, Separate Shower, Bar, Walk- In Closet(s)
Laundry Location Laundry Tub
Heating Central, Electric
Cooling Central Air, Electric, Zoned
Flooring Carpet, Tile
Furnishings Unfurnished
Fireplace No
Window Features Impact Glass
Appliance Some Electric Appliances, Dishwasher, Electric Range, Disposal, Microwave, Refrigerator, Water Heater
Laundry Laundry Tub
Exterior
Exterior Feature Sprinkler/ Irrigation, Patio
Garage Attached, Garage, Two Spaces, See Remarks, Truck Parking, Garage Door Opener
Pool Concrete, In Ground
Community Features Non- Gated, Trails/ Paths
Utilities Available Sewer Connected, Underground Utilities, Water Connected
Waterfront No
View Y/N Yes
Water Access Desc Public
View Pool
Roof Type Barrel
Porch Covered, Patio
Parking Type Attached, Garage, Two Spaces, See Remarks, Truck Parking, Garage Door Opener
Total Parking Spaces 3
Private Pool Yes
Building
Faces East
Story 1
Sewer Public Sewer
Water Public
Architectural Style Contemporary
Schools
Elementary Schools Crystal Lake
Middle Schools David L. Anderson
High Schools South Fork
Others
Pets Allowed Number Limit, Yes
HOA Fee Include Common Areas
Senior Community No
Tax ID 06-39-41-011-000-00060-0
Ownership Fee Simple
Acceptable Financing Cash, Conventional
Listing Terms Cash, Conventional
Financing Conventional
Pets Description Number Limit, Yes
Read Less Info
Want to know what your home might be worth? Contact us for a FREE valuation!

Our team is ready to help you sell your home for the highest possible price ASAP

"Molly's job is to find and attract mastery-based agents to the office, protect the culture, and make sure everyone is happy! "





