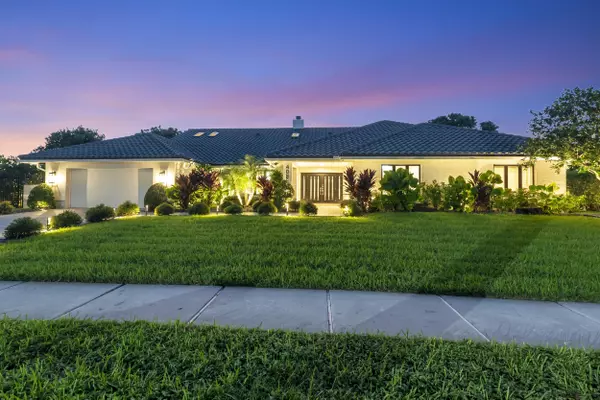Bought with RE/MAX Services
$2,160,000
$2,295,000
5.9%For more information regarding the value of a property, please contact us for a free consultation.
5 Beds
4.1 Baths
4,103 SqFt
SOLD DATE : 03/14/2024
Key Details
Sold Price $2,160,000
Property Type Single Family Home
Sub Type Single Family Detached
Listing Status Sold
Purchase Type For Sale
Square Footage 4,103 sqft
Price per Sqft $526
Subdivision Woodfield Hunt Club
MLS Listing ID RX-10925027
Sold Date 03/14/24
Bedrooms 5
Full Baths 4
Half Baths 1
Construction Status Resale
HOA Fees $652/mo
HOA Y/N Yes
Year Built 1985
Annual Tax Amount $18,447
Tax Year 2022
Lot Size 0.428 Acres
Property Description
Impeccably designed, this 5 BR/4.5 BA home was entirely renovated within the past year. Furniture negotiable.The primary suite is a sanctuary, with hardwood floors, a Florida Room, a massive walk-in closet, & a bathroom that exudes tranquility.The kitchen is a chef's dream, featuring full-sized, side-by-side refrigerator & freezer, double ovens, double sinks, gas stove, & ice maker. Whether you're hosting or simply enjoying a quiet meal, this kitchen is equipped to handle it all.In addition to the 4 bedrooms, there is another room with ensuite bath & built-in closets- perfect for a media room or private guest room.The incredible backyard features both a screened in patio & yard space; a full wet bar; a sports court; and a completely redone & resurfaced heated pool & spa.
Location
State FL
County Palm Beach
Community Woodfield Hunt Club
Area 4660
Zoning R1D(ci
Rooms
Other Rooms Den/Office, Laundry-Util/Closet, Media
Master Bath Dual Sinks
Interior
Interior Features Bar, Closet Cabinets, Ctdrl/Vault Ceilings, Entry Lvl Lvng Area, Stack Bedrooms, Volume Ceiling, Walk-in Closet
Heating Central, Electric
Cooling Central, Electric
Flooring Wood Floor
Furnishings Furnished,Furniture Negotiable
Exterior
Garage Spaces 2.0
Community Features Gated Community
Utilities Available Cable, Electric, Water Available
Amenities Available Basketball, Clubhouse, Community Room, Fitness Center, Pool, Tennis
Waterfront Yes
Waterfront Description Canal Width 81 - 120
Exposure East
Private Pool Yes
Building
Lot Description 1/4 to 1/2 Acre
Story 1.00
Foundation CBS
Construction Status Resale
Schools
Elementary Schools Calusa Elementary School
Middle Schools Omni Middle School
High Schools Spanish River Community High School
Others
Pets Allowed Yes
Senior Community No Hopa
Restrictions No Boat,No Lease,No RV
Acceptable Financing Cash, Conventional
Membership Fee Required No
Listing Terms Cash, Conventional
Financing Cash,Conventional
Read Less Info
Want to know what your home might be worth? Contact us for a FREE valuation!

Our team is ready to help you sell your home for the highest possible price ASAP

"Molly's job is to find and attract mastery-based agents to the office, protect the culture, and make sure everyone is happy! "





