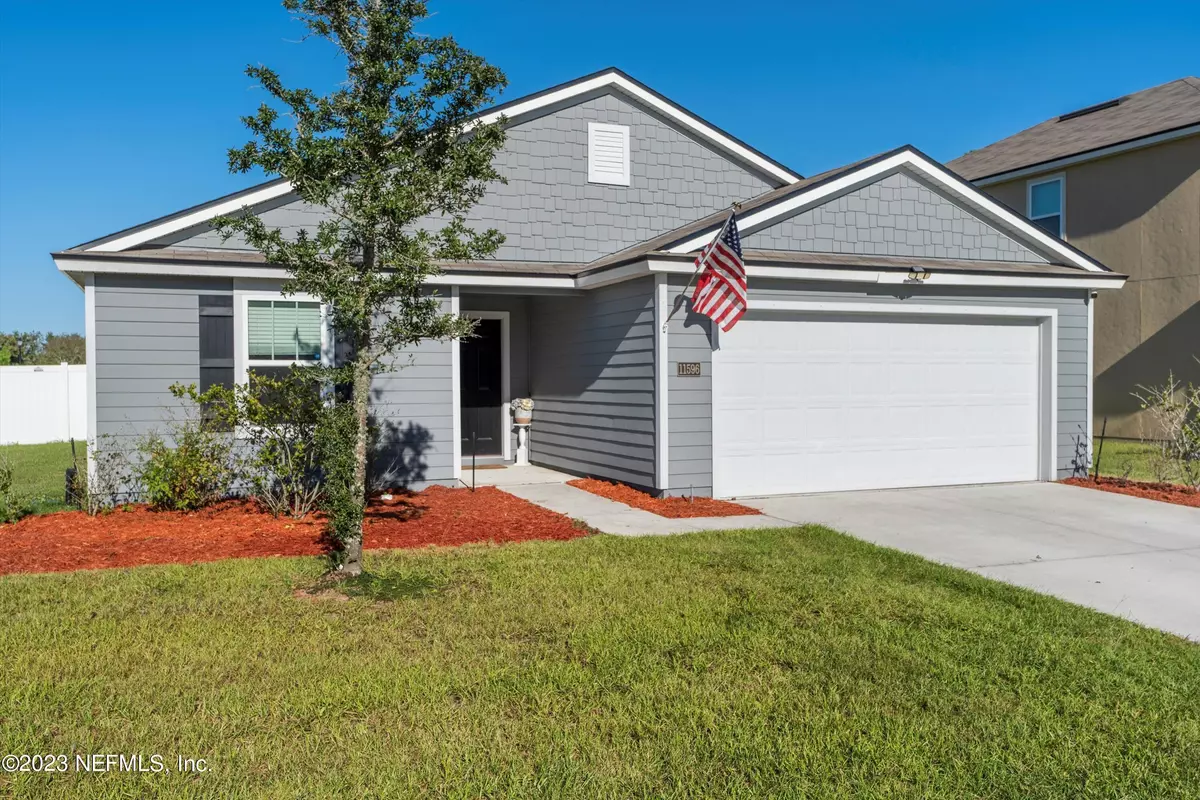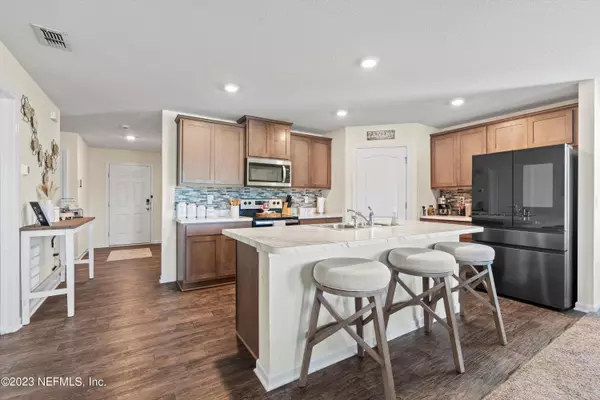$307,250
$315,000
2.5%For more information regarding the value of a property, please contact us for a free consultation.
3 Beds
2 Baths
1,557 SqFt
SOLD DATE : 03/15/2024
Key Details
Sold Price $307,250
Property Type Single Family Home
Sub Type Single Family Residence
Listing Status Sold
Purchase Type For Sale
Square Footage 1,557 sqft
Price per Sqft $197
Subdivision Alta Lakes
MLS Listing ID 1260637
Sold Date 03/15/24
Style Traditional
Bedrooms 3
Full Baths 2
HOA Fees $9/ann
HOA Y/N Yes
Originating Board realMLS (Northeast Florida Multiple Listing Service)
Year Built 2020
Property Description
Seller will pay 3% of purchase price for buyer's closing cost with acceptable offer.
Welcome to this contemporary 3-bed, 2-bath home, featuring a sleek open kitchen and spacious living area. The master suite provides a private retreat, while two additional bedrooms offer flexibility.
Step outside to a fenced backyard with a firepit, set against a tranquil lake. Enjoy the convenience of ample storage, energy-efficient design, and smart home technology. Enjoy community amenities like a pool, splashpad, fitness center, and tennis court for a well-rounded lifestyle. This home is conveniently located off I-295, close to shopping, restaurants and the military bases. Your dream home with a vibrant community awaits!
Location
State FL
County Duval
Community Alta Lakes
Area 096-Ft George/Blount Island/Cedar Point
Direction From I-295, take exit 40, Alta Drive and proceed north approximately .5 mile to community on the right.
Interior
Interior Features Breakfast Bar, Eat-in Kitchen, Entrance Foyer, Kitchen Island, Pantry, Primary Bathroom - Tub with Shower, Split Bedrooms, Walk-In Closet(s)
Heating Central
Cooling Central Air
Laundry Electric Dryer Hookup, Washer Hookup
Exterior
Parking Features Attached, Garage
Garage Spaces 2.0
Pool Community, None
Utilities Available Cable Available, Electricity Connected, Sewer Connected, Water Connected
Amenities Available Children's Pool, Clubhouse, Playground, Tennis Court(s)
Roof Type Shingle
Total Parking Spaces 2
Garage Yes
Private Pool No
Building
Sewer Public Sewer
Water Public
Architectural Style Traditional
Structure Type Fiber Cement,Frame
New Construction No
Others
Senior Community No
Tax ID 1084391480
Security Features Smoke Detector(s)
Acceptable Financing Cash, Conventional, FHA, VA Loan
Listing Terms Cash, Conventional, FHA, VA Loan
Read Less Info
Want to know what your home might be worth? Contact us for a FREE valuation!

Our team is ready to help you sell your home for the highest possible price ASAP
Bought with PURSUIT REAL ESTATE, LLC
"Molly's job is to find and attract mastery-based agents to the office, protect the culture, and make sure everyone is happy! "





