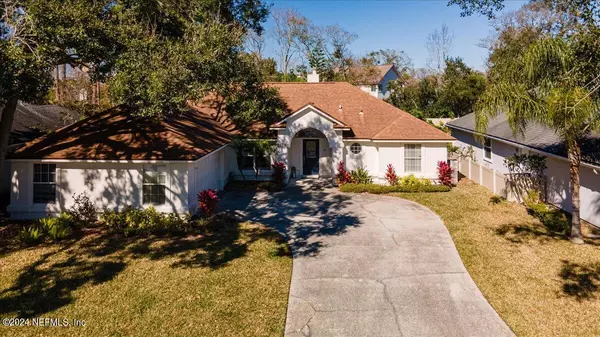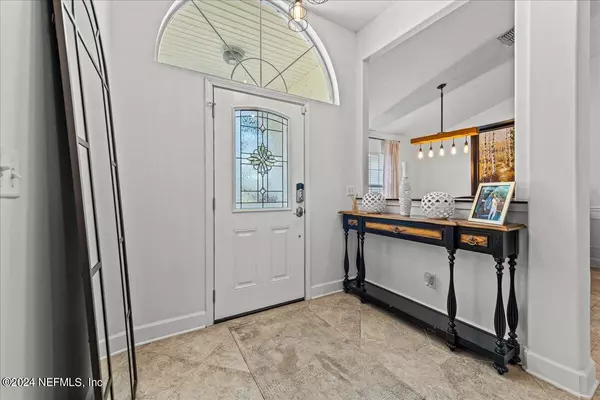$750,000
$769,000
2.5%For more information regarding the value of a property, please contact us for a free consultation.
3 Beds
2 Baths
1,867 SqFt
SOLD DATE : 03/20/2024
Key Details
Sold Price $750,000
Property Type Single Family Home
Sub Type Single Family Residence
Listing Status Sold
Purchase Type For Sale
Square Footage 1,867 sqft
Price per Sqft $401
Subdivision The Sanctuary
MLS Listing ID 2006448
Sold Date 03/20/24
Style Contemporary,Ranch
Bedrooms 3
Full Baths 2
Construction Status Updated/Remodeled
HOA Fees $195/mo
HOA Y/N Yes
Originating Board realMLS (Northeast Florida Multiple Listing Service)
Year Built 1997
Annual Tax Amount $8,782
Lot Size 8,276 Sqft
Acres 0.19
Property Description
Multiple Offers - Highest and Best due by 6pm on 2/4/2024. The POOL HOME box checker you have been waiting for in Jax Beach!! Located in the gated neighborhood of Sanctuary, this turn key beauty catches your attention the moment you walk into the living space with soaring ceilings, fireplace and views to the backyard oasis and pool beyond. The updated chefs kitchen with soft close cabinetry, stainless appliances including a 5 burner gas range and plenty of seating along the quartz countertop island opens to the perfect dining and entertaining space. Outside the living space is a perfect screened pool plus all new summer kitchen and entertaining space with retractable screens and plenty of seating and fully fenced backyard. All hard surface floors, split floorplan with updated master bath, shark coating in 2 car garage. Priced well below recent pool homes in Jax Beach.
Location
State FL
County Duval
Community The Sanctuary
Area 214-Jacksonville Beach-Sw
Direction JTB East Take Exit to South Beach Pkwy. Continue onto Marsh Landing Pkwy. Turn Left on South Beach Pkwy. Left of Sanctuary Blvd/Sanctuary Pkwy. Right onto Sanctuary Blvd. Left onto Blue Heron Lane.
Interior
Interior Features Breakfast Bar, Ceiling Fan(s), Eat-in Kitchen, Kitchen Island, Open Floorplan, Primary Bathroom -Tub with Separate Shower, Primary Downstairs, Split Bedrooms, Vaulted Ceiling(s), Walk-In Closet(s)
Heating Central
Cooling Central Air
Flooring Tile, Vinyl
Fireplaces Number 1
Fireplaces Type Gas
Furnishings Unfurnished
Fireplace Yes
Exterior
Exterior Feature Outdoor Kitchen
Parking Features Additional Parking, Garage, Garage Door Opener
Garage Spaces 2.0
Fence Back Yard, Vinyl, Wood
Pool In Ground, Salt Water, Screen Enclosure
Utilities Available Cable Available, Electricity Connected, Sewer Connected
Amenities Available Jogging Path, Pickleball, Security, Tennis Court(s), Trash
View Protected Preserve
Roof Type Shingle
Porch Patio, Porch, Screened
Total Parking Spaces 2
Garage Yes
Private Pool No
Building
Lot Description Sprinklers In Front, Sprinklers In Rear
Sewer Public Sewer
Water Public
Architectural Style Contemporary, Ranch
Structure Type Stucco
New Construction No
Construction Status Updated/Remodeled
Schools
Elementary Schools Seabreeze
Middle Schools Duncan Fletcher
High Schools Duncan Fletcher
Others
Senior Community No
Tax ID 1803662840
Security Features Security Gate
Acceptable Financing Cash, Conventional, FHA, VA Loan
Listing Terms Cash, Conventional, FHA, VA Loan
Read Less Info
Want to know what your home might be worth? Contact us for a FREE valuation!

Our team is ready to help you sell your home for the highest possible price ASAP
Bought with COMPASS FLORIDA LLC
"Molly's job is to find and attract mastery-based agents to the office, protect the culture, and make sure everyone is happy! "





