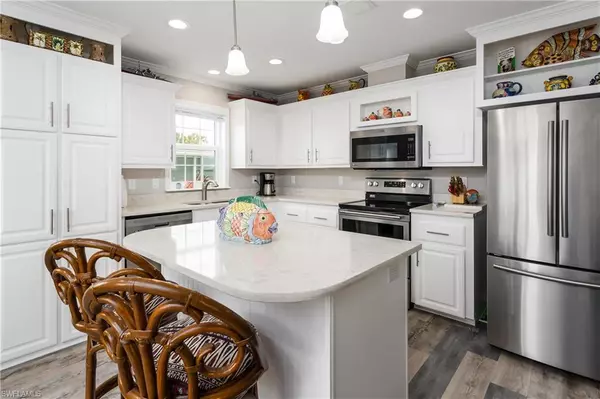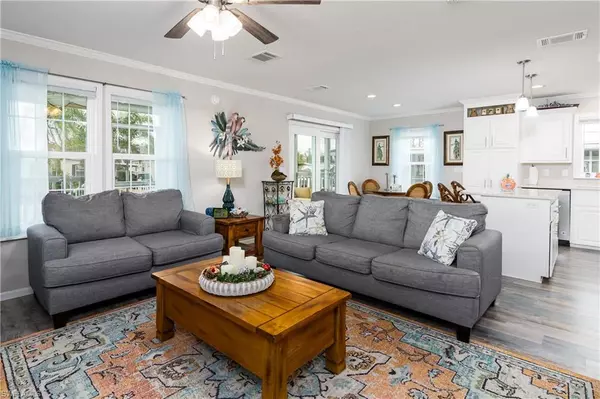$332,000
$332,000
For more information regarding the value of a property, please contact us for a free consultation.
3 Beds
2 Baths
1,296 SqFt
SOLD DATE : 03/20/2024
Key Details
Sold Price $332,000
Property Type Manufactured Home
Sub Type Manufactured Home
Listing Status Sold
Purchase Type For Sale
Square Footage 1,296 sqft
Price per Sqft $256
Subdivision Riviera Colony Golf Estates
MLS Listing ID 224003388
Sold Date 03/20/24
Bedrooms 3
Full Baths 2
HOA Y/N Yes
Originating Board Bonita Springs
Year Built 2020
Annual Tax Amount $1,570
Tax Year 2023
Lot Size 4,791 Sqft
Acres 0.11
Property Description
RADIANT RIVIERA GOLF ESTATES!! You will be gleaming with radiance as you step into this WOW FACTOR, TURNKEY FURNISHED, NEWLY BUILT (2020), upgraded to the max, coastal modern home with private backyard and great outdoor space!! Features of this sunny home include, designer kitchen with quartz counters, white cabinets and stainless steel appliances, top tier luxury vinyl plank flooring, ALL IMPACT GLASS WINDOWS AND DOORS, Primary bedroom with luxurious en-suite, spacious guest bedroom, upscale guest bath, upgraded fans, light fixtures and window treatments, crown moulding, large laundry area with full size washer and dryer and so much more!! For the outdoors, enjoy a cute as a button modern design, large and relaxing screened front porch, got-to-have rear grill patio and dining area, private storage shed, carport, large driveway, tropical landscaping and so much more! The community offers resort style pool, lap pool, bocce, tennis, pickle ball, shuffle board, fitness room and more! Great location close to shopping, dining, entertainment and unlimited access to Naples Beaches!! Call for your private showing today!
Location
State FL
County Collier
Area Na18 - N/O Rattlesnake To Davis
Rooms
Dining Room Breakfast Bar, Dining - Family
Interior
Interior Features Great Room, Guest Bath, Guest Room, Bar, Built-In Cabinets, Wired for Data, Entrance Foyer
Heating Central Electric
Cooling Central Electric
Flooring Laminate
Window Features Single Hung,Sliding,Impact Resistant Windows
Appliance Dishwasher, Disposal, Dryer, Microwave, Range, Refrigerator, Washer
Laundry Inside
Exterior
Exterior Feature Storage
Carport Spaces 1
Community Features Bocce Court, Pool, Community Room, Pickleball, Shuffleboard, Non-Gated
Utilities Available Underground Utilities, Cable Available
Waterfront Description None
View Y/N Yes
View Trees/Woods
Roof Type Shingle
Porch Screened Lanai/Porch
Garage No
Private Pool No
Building
Lot Description Regular
Sewer Central
Water Central
Structure Type Vinyl Siding
New Construction No
Others
HOA Fee Include Legal/Accounting,Manager,Rec Facilities
Senior Community Yes
Tax ID 70124120003
Ownership Single Family
Acceptable Financing Buyer Finance/Cash
Listing Terms Buyer Finance/Cash
Read Less Info
Want to know what your home might be worth? Contact us for a FREE valuation!

Our team is ready to help you sell your home for the highest possible price ASAP
Bought with MVP Realty Associates LLC
"Molly's job is to find and attract mastery-based agents to the office, protect the culture, and make sure everyone is happy! "





