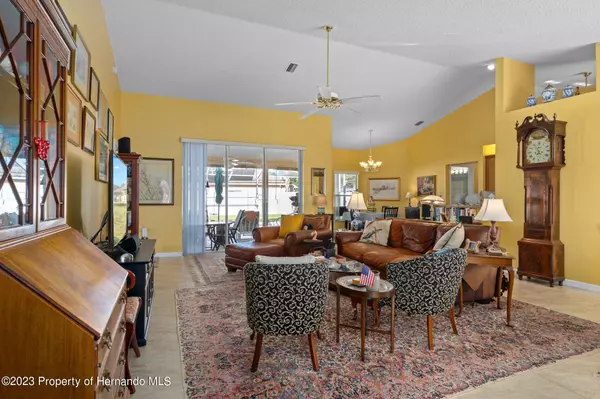$345,000
$359,000
3.9%For more information regarding the value of a property, please contact us for a free consultation.
3 Beds
2 Baths
1,792 SqFt
SOLD DATE : 03/22/2024
Key Details
Sold Price $345,000
Property Type Single Family Home
Sub Type Single Family Residence
Listing Status Sold
Purchase Type For Sale
Square Footage 1,792 sqft
Price per Sqft $192
Subdivision Berkeley Manor Unit 4 Ph 1
MLS Listing ID 2234967
Sold Date 03/22/24
Style Ranch
Bedrooms 3
Full Baths 2
HOA Y/N No
Originating Board Hernando County Association of REALTORS®
Year Built 1998
Annual Tax Amount $3,165
Tax Year 2023
Lot Size 0.257 Acres
Acres 0.26
Property Description
Active Under Contract- Accepting Back Up Offers. Check out this 3 bedroom POOL HOME, located in Berkeley Manor with 2 bathrooms and 2 car garage MOVE IN READY home; features: 1792 sq. ft, NEW ROOF and HVAC 2021, great room with vaulted ceilings, light & bright, open floor plan with split bedrooms. Kitchen offers eat in breakfast nook, newer stainless steel refrigerator 2021 and separate formal dining room. Master bedroom with walk in closet, newer carpet, sliding glass door that leads to pool area, master bathroom with jetted tub, separate shower and dual sinks. Ceramic tile throughout living area updated 2015. NO SEPTIC SYSTEM- On City Water and Sewer. Irrigation well with new tank, water softener, white vinyl privacy fence, perfect for enjoying the pool while entertaining family and friends. Great location, close to the Suncoast Parkway for an easy commute to Tampa, restaurants, shopping and all that the Gulf of Mexico has to offer. Remediated sinkhole with documents available. Home will not last, call for an appointment to see today!
Location
State FL
County Hernando
Community Berkeley Manor Unit 4 Ph 1
Zoning PDP
Direction US Hwy 19 N. , Right onto Berkeley Manor, Left on Las Palmas Ave., home is on the Left on the corner.
Interior
Interior Features Double Vanity, Pantry, Primary Bathroom -Tub with Separate Shower, Vaulted Ceiling(s), Walk-In Closet(s), Split Plan
Heating Central, Electric
Cooling Central Air, Electric
Flooring Carpet, Tile
Fireplaces Type Other
Fireplace Yes
Appliance Dishwasher, Electric Oven, Microwave, Refrigerator
Exterior
Exterior Feature ExteriorFeatures
Parking Features Attached, Garage Door Opener
Garage Spaces 2.0
Fence Vinyl
Utilities Available Cable Available, Electricity Available
View Y/N No
Roof Type Shingle
Porch Patio
Garage Yes
Building
Lot Description Corner Lot
Story 1
Water Public
Architectural Style Ranch
Level or Stories 1
New Construction No
Schools
Elementary Schools Deltona
Middle Schools Fox Chapel
High Schools Weeki Wachee
Others
Tax ID R10 223 17 1427 0000 0120
Acceptable Financing Cash, Conventional, FHA, VA Loan
Listing Terms Cash, Conventional, FHA, VA Loan
Special Listing Condition Owner Licensed RE
Read Less Info
Want to know what your home might be worth? Contact us for a FREE valuation!

Our team is ready to help you sell your home for the highest possible price ASAP
"Molly's job is to find and attract mastery-based agents to the office, protect the culture, and make sure everyone is happy! "





