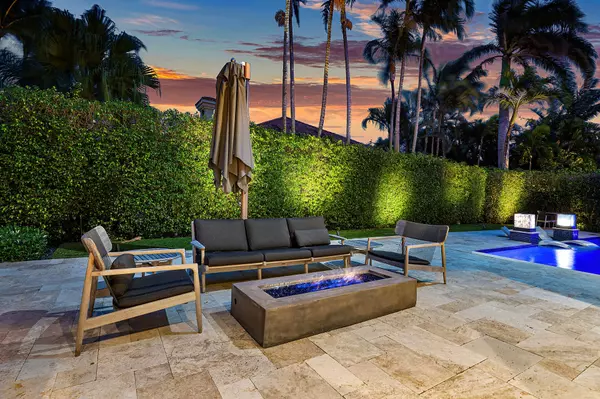Bought with Royal Palm Properties LLC
$6,725,000
$7,100,000
5.3%For more information regarding the value of a property, please contact us for a free consultation.
5 Beds
6.2 Baths
6,191 SqFt
SOLD DATE : 03/22/2024
Key Details
Sold Price $6,725,000
Property Type Single Family Home
Sub Type Single Family Detached
Listing Status Sold
Purchase Type For Sale
Square Footage 6,191 sqft
Price per Sqft $1,086
Subdivision Royal Palm Yacht & Country Club
MLS Listing ID RX-10956757
Sold Date 03/22/24
Style < 4 Floors
Bedrooms 5
Full Baths 6
Half Baths 2
Construction Status Resale
HOA Fees $298/mo
HOA Y/N Yes
Year Built 2014
Annual Tax Amount $49,849
Tax Year 2023
Lot Size 0.258 Acres
Property Description
Constructed by the esteemed SRD Building Corp., this meticulously crafted home spans over 6,100 sf across two stories and exemplifies exceptional quality. The open layout unfolds with a grand foyer entry featuring a captivating winding stairway and inviting formal dining space. The formal living room has a sleek bar and gorgeous fireplace, a beautiful book-matched marble wall spilling into a stylish club room boasting billiards, media, and a handsome study. The gourmet kitchen, seamlessly connected to the family room, boasts premium appliances, dual islands, and a breakfast nook overlooking the captivating pool.The residence seamlessly blends indoor and outdoor spaces, perfect for entertaining. The covered patio serves a stunning backyard with an equipped outdoor kitchen and dining
Location
State FL
County Palm Beach
Area 4190
Zoning R1A
Rooms
Other Rooms Den/Office, Family, Laundry-Inside, Loft
Master Bath 2 Master Baths, Mstr Bdrm - Sitting, Mstr Bdrm - Upstairs, Separate Shower, Separate Tub
Interior
Interior Features Built-in Shelves, Elevator, Entry Lvl Lvng Area, Fireplace(s), Foyer, Kitchen Island, Pantry, Split Bedroom, Upstairs Living Area, Volume Ceiling, Walk-in Closet
Heating Central
Cooling Central
Flooring Wood Floor
Furnishings Unfurnished
Exterior
Exterior Feature Built-in Grill, Covered Patio, Fence, Open Balcony, Open Patio, Summer Kitchen
Parking Features 2+ Spaces, Drive - Circular, Drive - Decorative, Garage - Attached
Garage Spaces 4.0
Pool Heated, Inground
Utilities Available Gas Natural, Public Sewer, Public Water, Underground
Amenities Available None
Waterfront Description None
View Garden, Pool
Exposure East
Private Pool Yes
Building
Lot Description 1/4 to 1/2 Acre, East of US-1, Interior Lot
Story 2.00
Foundation CBS
Construction Status Resale
Others
Pets Allowed Yes
HOA Fee Include Common Areas,Security
Senior Community No Hopa
Restrictions Buyer Approval,Interview Required,Lease OK w/Restrict,No Corporate Buyers,Tenant Approval
Security Features Security Patrol
Acceptable Financing Cash, Conventional
Horse Property No
Membership Fee Required No
Listing Terms Cash, Conventional
Financing Cash,Conventional
Read Less Info
Want to know what your home might be worth? Contact us for a FREE valuation!

Our team is ready to help you sell your home for the highest possible price ASAP
"Molly's job is to find and attract mastery-based agents to the office, protect the culture, and make sure everyone is happy! "





