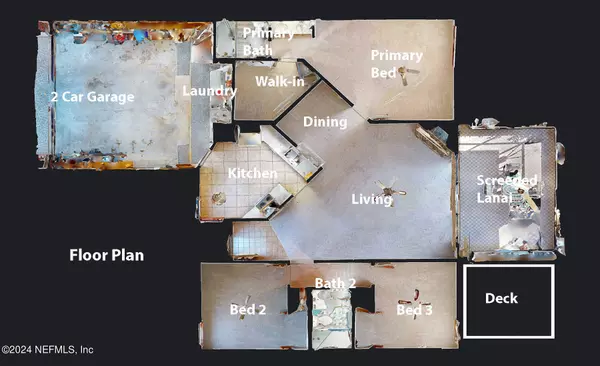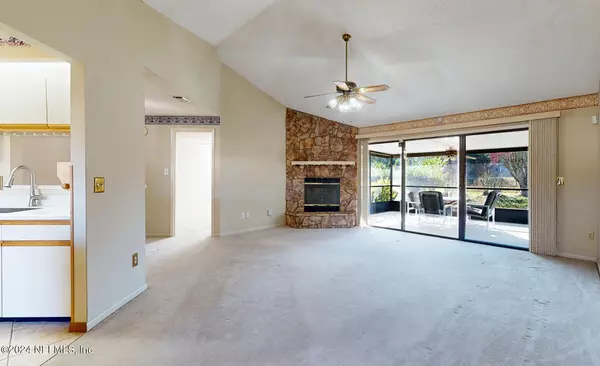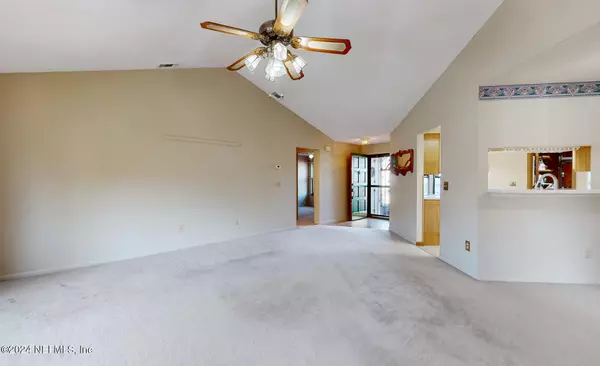$266,000
$264,900
0.4%For more information regarding the value of a property, please contact us for a free consultation.
3 Beds
2 Baths
1,344 SqFt
SOLD DATE : 03/25/2024
Key Details
Sold Price $266,000
Property Type Single Family Home
Sub Type Single Family Residence
Listing Status Sold
Purchase Type For Sale
Square Footage 1,344 sqft
Price per Sqft $197
Subdivision Argyle/Chimney Lakes
MLS Listing ID 2006957
Sold Date 03/25/24
Style Ranch
Bedrooms 3
Full Baths 2
HOA Fees $38/qua
HOA Y/N Yes
Originating Board realMLS (Northeast Florida Multiple Listing Service)
Year Built 1986
Annual Tax Amount $1,062
Lot Size 7,840 Sqft
Acres 0.18
Lot Dimensions 65 x 120
Property Description
Well maintained 3 bed/2 bath home located within a short walk to the gazebo park & in a great commuting location. The curb appeal is definitely a plus with decorative stamping on the driveway, an exterior that has had almost all of the wood siding replaced with hardy board for minimal maintenance, and once you walk inside, you are greeted with vaulted ceilings, a wood burning fireplace and a wall of glass along the back of the great room, leading to a large screened porch & an extra wood deck for your BBQ. Updates on the inside include ceramic tile, Corian counters in the kitchen, with an upgraded stainless sink & faucet. Both baths have been upgraded to be lovely walk in showers & ALL appliances stay. (including Washer/Dryer & garage fridge) This home has been a happy home for the sellers & they hope the next owner will enjoy it as much as they have. We have multiple offers - highest and best due by 2/22 at noon. We believe that since there is a chimney, the fireplace was built to burn wood, but the owners only used what is presently in the fireplace. The electric logs are being left AS- IS.
Location
State FL
County Duval
Community Argyle/Chimney Lakes
Area 067-Collins Rd/Argyle/Oakleaf Plantation (Duval)
Direction W on Argyle Forest from Blanding Blvd. R on Chimney Oak. Home on Left.
Interior
Interior Features Breakfast Bar, Ceiling Fan(s), Eat-in Kitchen, Entrance Foyer, Open Floorplan, Pantry, Primary Bathroom - Shower No Tub, Primary Downstairs, Split Bedrooms, Vaulted Ceiling(s), Walk-In Closet(s)
Heating Central, Electric, Heat Pump
Cooling Central Air, Electric
Flooring Carpet, Tile
Fireplaces Number 1
Fireplaces Type Wood Burning
Furnishings Unfurnished
Fireplace Yes
Laundry Electric Dryer Hookup, In Garage, Washer Hookup
Exterior
Parking Features Attached, Garage, Garage Door Opener
Garage Spaces 2.0
Pool None
Utilities Available Cable Available, Cable Connected, Electricity Available, Electricity Connected, Sewer Available, Sewer Connected, Water Available, Water Connected
Amenities Available Park, Playground
Roof Type Shingle
Porch Covered, Deck, Porch, Screened
Total Parking Spaces 2
Garage Yes
Private Pool No
Building
Lot Description Sprinklers In Front, Sprinklers In Rear
Faces North
Sewer Public Sewer
Water Public, Well
Architectural Style Ranch
Structure Type Fiber Cement,Wood Siding
New Construction No
Schools
Elementary Schools Chimney Lakes
Middle Schools Charger Academy
High Schools Westside High School
Others
HOA Name Chimney Lakes Owner Association
Senior Community No
Tax ID 0164631448
Security Features Smoke Detector(s)
Acceptable Financing Cash, Conventional, FHA, VA Loan
Listing Terms Cash, Conventional, FHA, VA Loan
Read Less Info
Want to know what your home might be worth? Contact us for a FREE valuation!

Our team is ready to help you sell your home for the highest possible price ASAP
Bought with FLORIDA HOMES REALTY & MTG LLC
"Molly's job is to find and attract mastery-based agents to the office, protect the culture, and make sure everyone is happy! "





