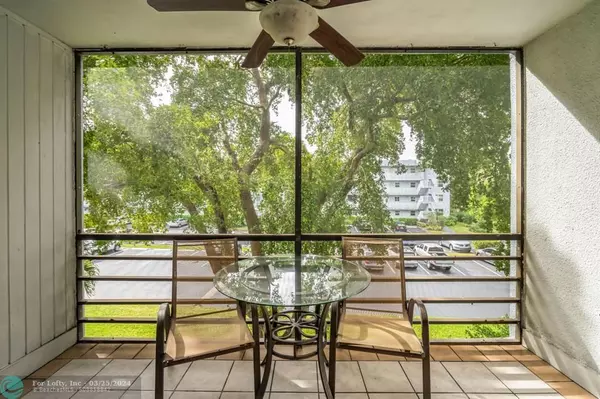$205,000
$205,000
For more information regarding the value of a property, please contact us for a free consultation.
2 Beds
2 Baths
975 SqFt
SOLD DATE : 03/21/2024
Key Details
Sold Price $205,000
Property Type Condo
Sub Type Condo
Listing Status Sold
Purchase Type For Sale
Square Footage 975 sqft
Price per Sqft $210
Subdivision Royal Park Condominiums
MLS Listing ID F10417920
Sold Date 03/21/24
Style Condo 1-4 Stories
Bedrooms 2
Full Baths 2
Construction Status Resale
HOA Fees $731/qua
HOA Y/N Yes
Year Built 1976
Annual Tax Amount $3,782
Tax Year 2023
Property Description
This Garden view condo located on the 3rd floor has 2 BD and 1.5 BA with tile floors in the living area, bathrooms & balcony, wood floors in both BD. The primary bedroom with a good size has the California Closet organizer installed, and a private ensuite. The refrigerator, range w/oven, dishwasher and built-in microwave were all replaced in 2021, the garbage disposal was replaced in 2019. The counter tops in the kitchen and bathroom are granite. The balcony is covered and screened offering additional living space "outdoors in". All windows and entry door are impact resistant, except for the slider to the balcony. A private gated community offers security gate with a guard. An inground heated pools, sauna, steam rooms, club house, gym/fitness room, walking trail and more.
Location
State FL
County Broward County
Community Royal Park Condos
Area Tamarac/Snrs/Lderhl (3650-3670;3730-3750;3820-3850)
Building/Complex Name Royal Park Condominiums
Rooms
Bedroom Description 2 Master Suites
Other Rooms No Additional Rooms
Dining Room Dining/Living Room
Interior
Interior Features Third Floor Entry, Built-Ins, Foyer Entry, Pantry, Split Bedroom, Walk-In Closets
Heating Electric Heat
Cooling Ceiling Fans, Central Cooling
Flooring Ceramic Floor, Wood Floors
Equipment Dishwasher, Electric Range, Electric Water Heater, Microwave, Refrigerator
Exterior
Exterior Feature High Impact Doors, Other, Screened Balcony
Community Features Gated Community
Amenities Available Bbq/Picnic Area, Clubhouse-Clubroom, Common Laundry, Elevator, Fitness Center, Exterior Lighting, Sauna
Waterfront Description Pond Front
Water Access Y
Water Access Desc None
Private Pool No
Building
Unit Features Garden View
Foundation Concrete Block Construction
Unit Floor 3
Construction Status Resale
Schools
Elementary Schools Lloyd Estates
Middle Schools Rickards
High Schools Northeast
Others
Pets Allowed Yes
HOA Fee Include 2193
Senior Community No HOPA
Restrictions No Lease First 2 Years,No Trucks/Rv'S,Other Restrictions
Security Features Guard At Site,Tv Camera
Acceptable Financing Cash, Conventional
Membership Fee Required No
Listing Terms Cash, Conventional
Num of Pet 2
Special Listing Condition As Is, Deed Restrictions, Documents Available
Pets Allowed Number Limit
Read Less Info
Want to know what your home might be worth? Contact us for a FREE valuation!

Our team is ready to help you sell your home for the highest possible price ASAP

Bought with Charles Rutenberg Realty FTL
"Molly's job is to find and attract mastery-based agents to the office, protect the culture, and make sure everyone is happy! "





