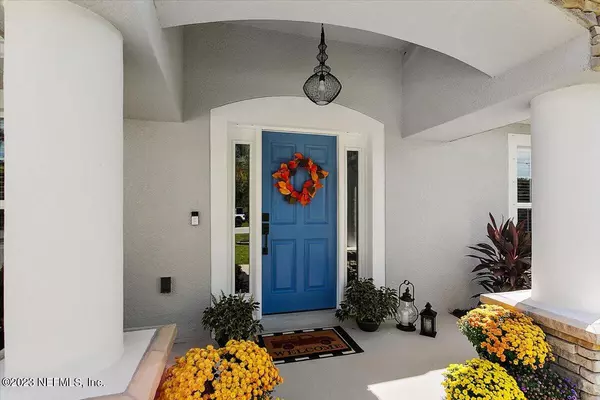$440,000
$450,000
2.2%For more information regarding the value of a property, please contact us for a free consultation.
4 Beds
3 Baths
2,324 SqFt
SOLD DATE : 03/22/2024
Key Details
Sold Price $440,000
Property Type Single Family Home
Sub Type Single Family Residence
Listing Status Sold
Purchase Type For Sale
Square Footage 2,324 sqft
Price per Sqft $189
Subdivision Seminole Woods
MLS Listing ID 1252369
Sold Date 03/22/24
Bedrooms 4
Full Baths 3
HOA Y/N No
Originating Board realMLS (Northeast Florida Multiple Listing Service)
Year Built 2021
Property Description
This like new construction home is a must-see, boasting numerous upgrades and a stunning level of detail. As you enter through the front door, you'll be captivated by the beautiful woodwork that extends throughout the entire home. The office and dining room area showcase intricate craftsmanship, setting the tone for the rest of the house. The kitchen is a true highlight, featuring a spacious custom quartz countertops island, with two-tone cabinets, and a delightful backsplash tile. Additionally, a convenient coffee/bar station provides ample storage. The open layout seamlessly connects the living room with its vaulted ceiling to the covered back patio, allowing for year-round enjoyment. With four bedrooms, including a master suite and an in-law suite, this home offers flexibility for visiting family or those seeking their own space. The master bedroom has beautiful barn doors leading to a walk-in closet with custom shelves. The master bathroom is equally impressive, featuring double sinks with quartz countertops, a stunning walk-in shower with a rain shower head, and beautiful tile throughout. No expense has been spared in the remodel of this lovely home. Don't miss your opportunity to view it - schedule a showing today.
Location
State FL
County Flagler
Community Seminole Woods
Area 603-Flagler County-South Central
Direction I-95 S to State Rte 100 W. Take exit 284 from I-95 S, Take Seminole Woods Blvd and Sesame Blvd to Secretary Trail
Interior
Interior Features Entrance Foyer, In-Law Floorplan, Kitchen Island, Pantry, Primary Bathroom - Shower No Tub, Vaulted Ceiling(s), Walk-In Closet(s)
Heating Central
Cooling Central Air
Flooring Laminate
Exterior
Garage Attached, Garage
Garage Spaces 2.0
Pool None
Waterfront No
Roof Type Shingle
Porch Porch
Parking Type Attached, Garage
Total Parking Spaces 2
Private Pool No
Building
Water Public
Structure Type Stucco
New Construction No
Schools
Elementary Schools Bunnell
Middle Schools Buddy Taylor
High Schools Flagler Palm Coast
Others
Tax ID 0711317058008300090
Acceptable Financing Cash, Conventional, FHA, VA Loan
Listing Terms Cash, Conventional, FHA, VA Loan
Read Less Info
Want to know what your home might be worth? Contact us for a FREE valuation!

Our team is ready to help you sell your home for the highest possible price ASAP
Bought with NON MLS

"Molly's job is to find and attract mastery-based agents to the office, protect the culture, and make sure everyone is happy! "





