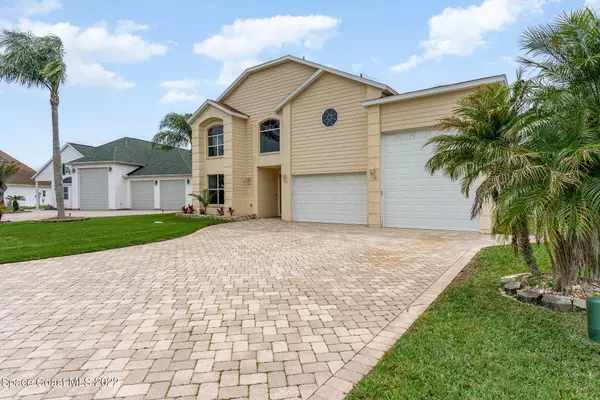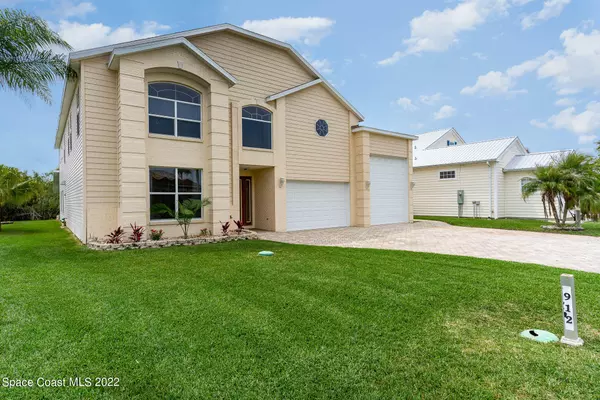$465,000
$665,000
30.1%For more information regarding the value of a property, please contact us for a free consultation.
4 Beds
3 Baths
5,158 SqFt
SOLD DATE : 03/27/2024
Key Details
Sold Price $465,000
Property Type Single Family Home
Sub Type Single Family Residence
Listing Status Sold
Purchase Type For Sale
Square Footage 5,158 sqft
Price per Sqft $90
Subdivision The Great Outdoors Premier Rv/Golf Resort Xv
MLS Listing ID 977836
Sold Date 03/27/24
Bedrooms 4
Full Baths 3
HOA Fees $325/qua
HOA Y/N Yes
Total Fin. Sqft 5158
Originating Board Space Coast MLS (Space Coast Association of REALTORS®)
Year Built 2002
Annual Tax Amount $6,259
Tax Year 2021
Lot Size 8,276 Sqft
Acres 0.19
Property Description
MOTIVATED SELLER SAYS BRING ALL OFFERS!!! Welcome to your dream home in an exclusive golf course community that offers the perfect blend of luxury and leisure. This stunning 2-story residence boasts an impressive 5158 square feet of living space and is designed to provide the ultimate in comfort and style. Walking into the main kitchen you will find beautiful 42 inch cabinets, solid surface counter tops, a beautiful Viking range and oven, built in wine chiller and large butler pantry. This home is not just a residence; it's a lifestyle. Wake up to the beauty of the golf course every day, enjoy the convenience of resort-like amenities.. Whether you're an avid golfer, a family seeking spacious living, or someone who values the finer things in life this house is for you.
Location
State FL
County Brevard
Area 104 - Titusville Sr50 - Kings H
Direction Highway 50 heading N past I-95 turn L onto Plantation Dr R onto Grande Haven home will be on the L.
Interior
Interior Features Breakfast Bar, Breakfast Nook, Butler Pantry, Ceiling Fan(s), Elevator, Guest Suite, Kitchen Island, Pantry, Primary Bathroom - Tub with Shower, Primary Downstairs, Skylight(s), Split Bedrooms, Vaulted Ceiling(s), Walk-In Closet(s)
Heating Central, Hot Water
Cooling Central Air
Flooring Carpet, Tile
Fireplaces Type Other
Furnishings Unfurnished
Fireplace Yes
Appliance Dishwasher, Disposal, Dryer, Gas Range, Gas Water Heater, Microwave, Refrigerator, Washer
Exterior
Exterior Feature ExteriorFeatures
Parking Features Attached, Garage Door Opener, RV Access/Parking
Garage Spaces 3.0
Pool Community, Electric Heat, In Ground, Screen Enclosure
Utilities Available Cable Available, Electricity Connected, Propane
Amenities Available Barbecue, Boat Dock, Clubhouse, Fitness Center, Golf Course, Jogging Path, Laundry, Maintenance Grounds, Management - Full Time, Management- On Site, Park, Sauna, Shuffleboard Court, Spa/Hot Tub, Tennis Court(s)
View Protected Preserve
Roof Type Shingle
Street Surface Asphalt
Porch Porch
Garage Yes
Building
Faces North
Sewer Public Sewer
Water Public
Level or Stories Two
New Construction No
Schools
Elementary Schools Imperial Estates
High Schools Titusville
Others
HOA Name Sharon Sanford hrtgocsa.com
HOA Fee Include Cable TV,Internet,Security,Sewer,Trash,Water
Senior Community No
Tax ID 23-35-06-03-00000.0-0013.00
Security Features Gated with Guard,Security Gate
Acceptable Financing Cash, Conventional, VA Loan
Listing Terms Cash, Conventional, VA Loan
Special Listing Condition Standard
Read Less Info
Want to know what your home might be worth? Contact us for a FREE valuation!

Our team is ready to help you sell your home for the highest possible price ASAP

Bought with Flag Agency Inc.
"Molly's job is to find and attract mastery-based agents to the office, protect the culture, and make sure everyone is happy! "





