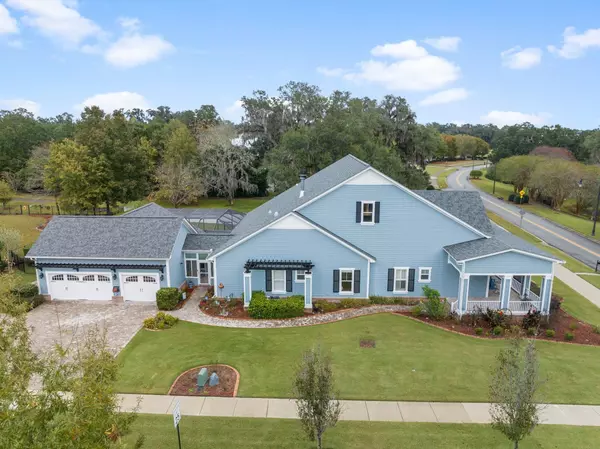$1,200,000
$1,250,000
4.0%For more information regarding the value of a property, please contact us for a free consultation.
5 Beds
3 Baths
4,797 SqFt
SOLD DATE : 03/28/2024
Key Details
Sold Price $1,200,000
Property Type Single Family Home
Sub Type Detached Single Family
Listing Status Sold
Purchase Type For Sale
Square Footage 4,797 sqft
Price per Sqft $250
Subdivision Southwood
MLS Listing ID 365780
Sold Date 03/28/24
Style Craftsman
Bedrooms 5
Full Baths 3
Construction Status Siding - Fiber Cement,Slab
HOA Fees $50/ann
Year Built 2007
Lot Size 0.540 Acres
Lot Dimensions 140x175x141x161
Property Description
Step into your very own Southwood paradise! Envision this stunning 5-bedroom, 3-bathroom home where Southern Charm seamlessly merges with Modern Living. Approach the house, and you'll be immediately captivated by the freshly painted exterior and a brand-new roof that enhances the curb appeal, while the exquisite landscaping sets the stage for what awaits inside. Upon entering, you'll be welcomed by warm and elegant engineered hardwood floors and soaring ceilings, creating a world of flawless finishes and meticulous attention to detail. The chef's kitchen is top-notch, featuring high-end appliances, an inviting eat-in area, and a convenient location near the formal dining room. The living spaces offer a perfect blend of comfort and style, with automated blinds for privacy or the option to open the double sliding glass wall to the spacious enclosed Florida sunroom, providing a bright and inviting space for hosting and ultimate entertaining. The master suite boasts a recently renovated bathroom with a spa-like atmosphere, an ideal place to unwind and recharge. One of the counted bedrooms is currently being used as an office. This spacious home is loaded with new and upgraded features, ensuring your comfort and convenience. Outside, you'll discover your very own private oasis. The in-ground pool, equipped with the latest Wi-Fi capabilities, is surrounded by high-end pavers and enclosed for year-round enjoyment. The meticulously landscaped yard features a Wi-Fi-enabled sprinkler system, making yard maintenance a breeze. With a privacy fence and lush greenery, this outdoor space feels like your personal private resort. The 3-car garage has been impressively upgraded with decorative concrete-coated floors and an elevator lift for easy attic access, making storage effortless. The heated and cooled bonus space off the garage can serve as a workshop or craft room, catering to your specific needs. Golf enthusiasts will rejoice with the first tee just a 1-minute golf cart ride away. If you love to host gatherings and events, the spacious and inviting layout, combined with the full home surround sound system, creates the perfect setting. This property isn't merely a house; it embodies the quintessential Southwood lifestyle you've always dreamt of. Conveniently situated near the Golf Club, Community Center, Community Pool, Sand Volleyball, Tennis Courts/Pickle Ball Courts, Walking and Biking Trails, Lakes, and Green space, it offers a harmonious blend of luxury and community amenities. Don't miss this opportunity to make it your own! Seize the moment to turn this into your dream home.
Location
State FL
County Leon
Area Se-03
Rooms
Family Room 20x16
Other Rooms Pantry, Study/Office, Sunroom, Utility Room - Inside, Walk-in Closet, Bonus Room
Master Bedroom 25x24
Bedroom 2 13x12
Bedroom 3 12x11
Bedroom 4 14x11
Bedroom 5 14x11
Living Room 17x17
Dining Room 16x12 16x12
Kitchen 12x10 12x10
Family Room 20x16
Interior
Heating Central, Electric, Fireplace - Gas
Cooling Central, Electric, Fans - Ceiling, Mini Split
Flooring Tile, Engineered Wood
Equipment Central Vacuum, Dishwasher, Dryer, Microwave, Oven(s), Refrigerator w/Ice, Refrigerator, Security Syst Equip-Owned, Washer, Irrigation System, Cooktop, Water Softener
Exterior
Exterior Feature Craftsman
Parking Features Garage - 3+ Car
Pool Pool - In Ground, Community
Utilities Available 2+ Heaters, Tankless
View Park View
Road Frontage Curb & Gutters, Paved, Street Lights, Sidewalks
Private Pool Yes
Building
Lot Description Combo Family Rm/DiningRm, Kitchen with Bar, Kitchen - Eat In, Combo Living Rm/DiningRm
Story Story - One, Bedroom - Split Plan
Level or Stories Story - One, Bedroom - Split Plan
Construction Status Siding - Fiber Cement,Slab
Schools
Elementary Schools Conley Elementary
Middle Schools Florida High/Fairview
High Schools Florida High/Rickards
Others
HOA Fee Include Common Area,Community Pool,Street Lights,Playground/Park,Club House Amenities
Ownership Anthony C White Trust
SqFt Source Other
Acceptable Financing Conventional, Cash Only
Listing Terms Conventional, Cash Only
Read Less Info
Want to know what your home might be worth? Contact us for a FREE valuation!

Our team is ready to help you sell your home for the highest possible price ASAP
Bought with Keller Williams Town & Country
"Molly's job is to find and attract mastery-based agents to the office, protect the culture, and make sure everyone is happy! "





