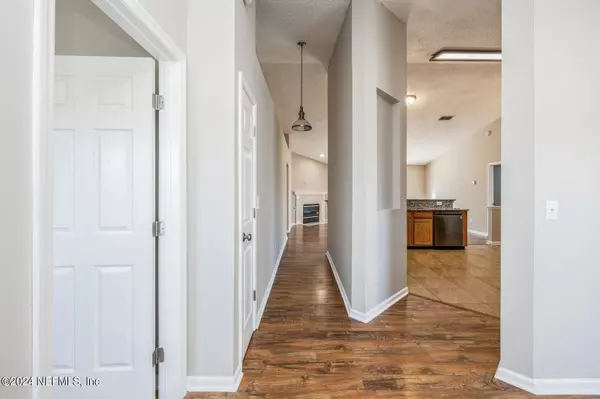$315,000
$324,900
3.0%For more information regarding the value of a property, please contact us for a free consultation.
3 Beds
2 Baths
1,764 SqFt
SOLD DATE : 03/28/2024
Key Details
Sold Price $315,000
Property Type Single Family Home
Sub Type Single Family Residence
Listing Status Sold
Purchase Type For Sale
Square Footage 1,764 sqft
Price per Sqft $178
Subdivision Southampton
MLS Listing ID 2004968
Sold Date 03/28/24
Style Ranch
Bedrooms 3
Full Baths 2
HOA Fees $17/ann
HOA Y/N Yes
Originating Board realMLS (Northeast Florida Multiple Listing Service)
Year Built 2001
Annual Tax Amount $4,388
Lot Size 8,712 Sqft
Acres 0.2
Property Description
Beautiful 3 bedroom 2 bath home and an office in Southampton Subdivision. This home is ready for you to call it home and enjoy everything it has to offer. Large kitchen with stainless steel appliances, plank flooring, open floor plan. Master Suite offers a large walk-in shower, garden tub, double vanity, and walk-in closet. This home has many upgrades with a newer roof, newer ac, stainless kitchen appliances, epoxy garage floor coating, and much more. Call today for more info/showings because this one won't last long! Seller will review offers after seven days
Location
State FL
County Clay
Community Southampton
Area 146-Middleburg-Ne
Direction From Blanding Blvd head South on College Dr. Turn Right onto Southampton Dr. turn right on Frogmore Dr. Home will be on the left
Interior
Interior Features Breakfast Bar, Breakfast Nook, Ceiling Fan(s), Entrance Foyer, Pantry, Primary Bathroom -Tub with Separate Shower, Split Bedrooms, Vaulted Ceiling(s), Walk-In Closet(s)
Heating Central, Electric, Heat Pump
Cooling Central Air, Electric
Flooring Carpet, Tile, Vinyl
Fireplaces Number 1
Fireplaces Type Wood Burning
Furnishings Unfurnished
Fireplace Yes
Laundry Electric Dryer Hookup, Washer Hookup
Exterior
Parking Features Attached, Garage, Garage Door Opener
Garage Spaces 2.0
Fence Back Yard, Privacy, Wood
Pool None
Utilities Available Cable Available, Electricity Connected, Sewer Connected, Water Connected
Roof Type Shingle
Porch Patio
Total Parking Spaces 2
Garage Yes
Private Pool No
Building
Sewer Public Sewer
Water Public
Architectural Style Ranch
Structure Type Brick Veneer,Composition Siding,Frame
New Construction No
Schools
Elementary Schools Doctors Inlet
Middle Schools Green Cove Springs
High Schools Ridgeview
Others
HOA Name Southampton Owners Association
Senior Community No
Tax ID 35042500822301430
Security Features Smoke Detector(s)
Acceptable Financing Cash, Conventional, FHA, VA Loan
Listing Terms Cash, Conventional, FHA, VA Loan
Read Less Info
Want to know what your home might be worth? Contact us for a FREE valuation!

Our team is ready to help you sell your home for the highest possible price ASAP
Bought with FLORIDA HOMES REALTY & MORTGAGE PROPERTY MANAGEMENT
"Molly's job is to find and attract mastery-based agents to the office, protect the culture, and make sure everyone is happy! "





