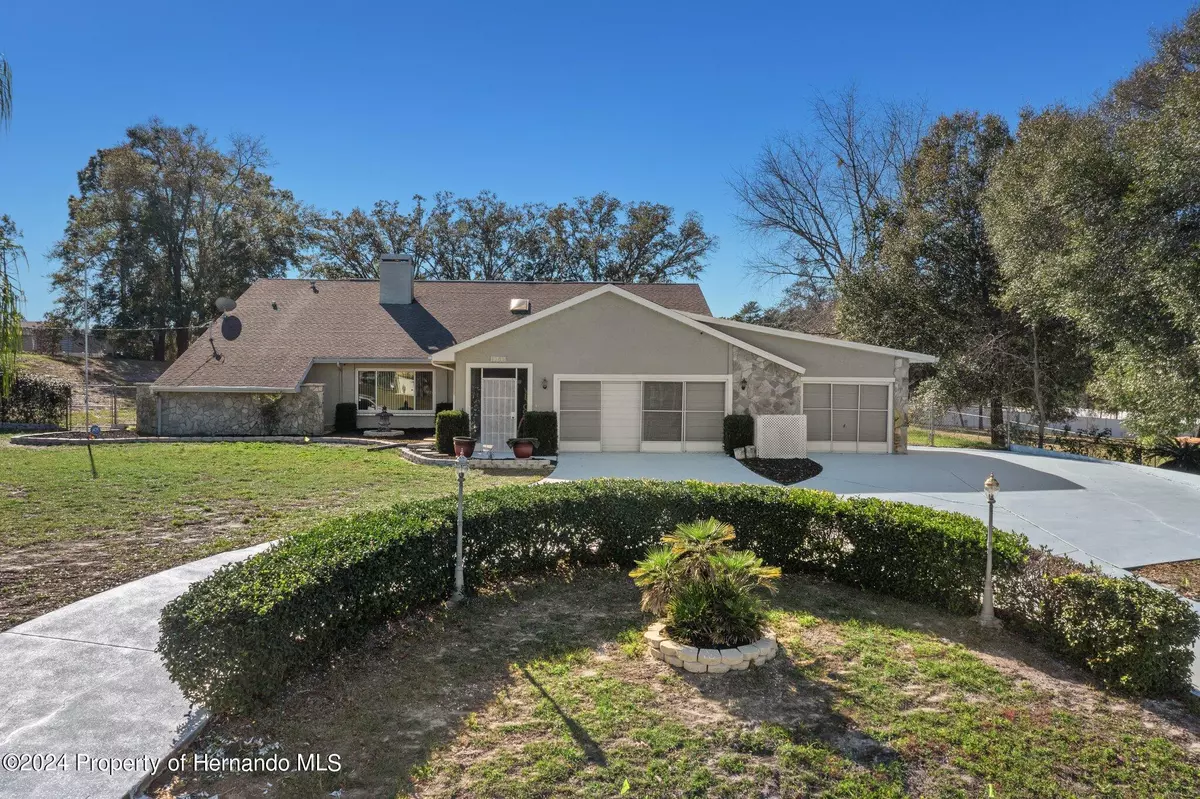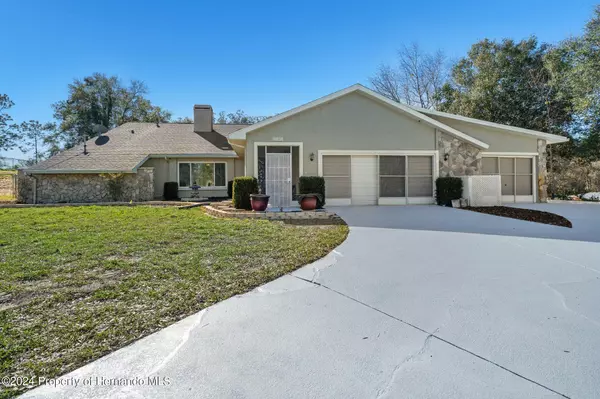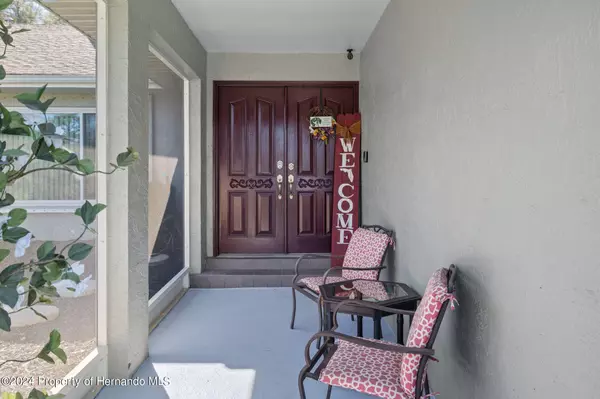$485,000
$509,900
4.9%For more information regarding the value of a property, please contact us for a free consultation.
4 Beds
3 Baths
2,713 SqFt
SOLD DATE : 03/29/2024
Key Details
Sold Price $485,000
Property Type Single Family Home
Sub Type Single Family Residence
Listing Status Sold
Purchase Type For Sale
Square Footage 2,713 sqft
Price per Sqft $178
Subdivision Spring Hill Unit 12
MLS Listing ID 2236528
Sold Date 03/29/24
Style Ranch
Bedrooms 4
Full Baths 3
HOA Y/N No
Originating Board Hernando County Association of REALTORS®
Year Built 1988
Annual Tax Amount $3,576
Tax Year 2023
Lot Size 1.004 Acres
Acres 1.0
Property Description
ACTIVE UNDER CONTRACT - ACCEPTING BACKUPS. Welcome to your dream oasis nestled on a sprawling one-acre lot in the heart of Spring Hill. As you enter the property, a grand circular driveway, recently painted to pristine perfection, beckons you towards an exquisite residence that seamlessly blends luxury with functionality. Step into the 2713 square foot living space, where every detail has been meticulously curated to create a haven of comfort and style. The living room, adorned with a welcoming fireplace, bathes in natural light streaming through three-door sliders, inviting you to discover the outdoor paradise that awaits. The kitchen, equipped with stainless steel appliances, is a culinary enthusiast's delight. A charming breakfast nook overlooks the enormous 14x30 pool, a sparkling gem that boasts a brand-new variable speed pump, a Zodiac vac, and the option for a heated pool. The recently redone pool cage provides an elegant touch, ensuring your outdoor oasis remains a private retreat. This residence boasts not one but two primary bedrooms, each featuring an ensuite bathroom, following a thoughtful split floor plan for ultimate privacy. Whole house surround sound adds a harmonious touch to every room, creating an immersive experience for residents and guests alike. Venture outdoors to discover a backyard paradise. Fruit trees and majestic oaks adorn the landscape, while a firepit area provides a cozy spot for evenings under the stars. The front yard is adorned with swaying palm trees, creating a tropical welcome to your abode. The partially fenced-in yard ensures both privacy and an open feel, while a three-car garage, complete with a workshop, and an extra parking pad offer ample space for vehicles and projects. The laundry room is equipped with a laundry sink and plenty of cabinet space, adding convenience to daily tasks. Key upgrades include a brand-new A/C and ductwork, all only five years old with a transferable warranty, ensuring efficient and reliable climate control. The windows, with a 130mph impact rating, provide both safety and peace of mind, backed by a 10-year warranty. To top it all off, an irrigation system is in place, ensuring your lush landscaping remains vibrant and well-nourished. Welcome to a property where every feature tells a tale of comfort, style, and care - a true retreat where luxury meets practicality on a one-acre canvas of perfection.
Location
State FL
County Hernando
Community Spring Hill Unit 12
Zoning PDP
Direction Head west on Spring Hill Dr toward Forge Dr. Turn left onto Coronado Dr. Turn right onto Maximilian Ave. Destination will be on the left.
Interior
Interior Features Breakfast Bar, Ceiling Fan(s), Double Vanity, Open Floorplan, Primary Bathroom -Tub with Separate Shower, Primary Downstairs, Skylight(s), Vaulted Ceiling(s), Walk-In Closet(s), Split Plan
Heating Central, Electric
Cooling Central Air, Electric
Flooring Carpet, Tile
Fireplaces Type Gas, Other
Fireplace Yes
Appliance Dishwasher, Dryer, Electric Oven, Microwave, Refrigerator, Washer
Exterior
Exterior Feature ExteriorFeatures
Parking Features Circular Driveway, Garage Door Opener
Garage Spaces 3.0
Fence Chain Link
Utilities Available Cable Available, Electricity Available
View Y/N No
Roof Type Shingle
Porch Front Porch
Garage Yes
Building
Story 1
Water Public, Well
Architectural Style Ranch
Level or Stories 1
New Construction No
Schools
Elementary Schools Jd Floyd
Middle Schools Powell
High Schools Central
Others
Tax ID R32 323 17 5120 0717 0080
Acceptable Financing Cash, Conventional, FHA, VA Loan
Listing Terms Cash, Conventional, FHA, VA Loan
Read Less Info
Want to know what your home might be worth? Contact us for a FREE valuation!

Our team is ready to help you sell your home for the highest possible price ASAP
"Molly's job is to find and attract mastery-based agents to the office, protect the culture, and make sure everyone is happy! "





