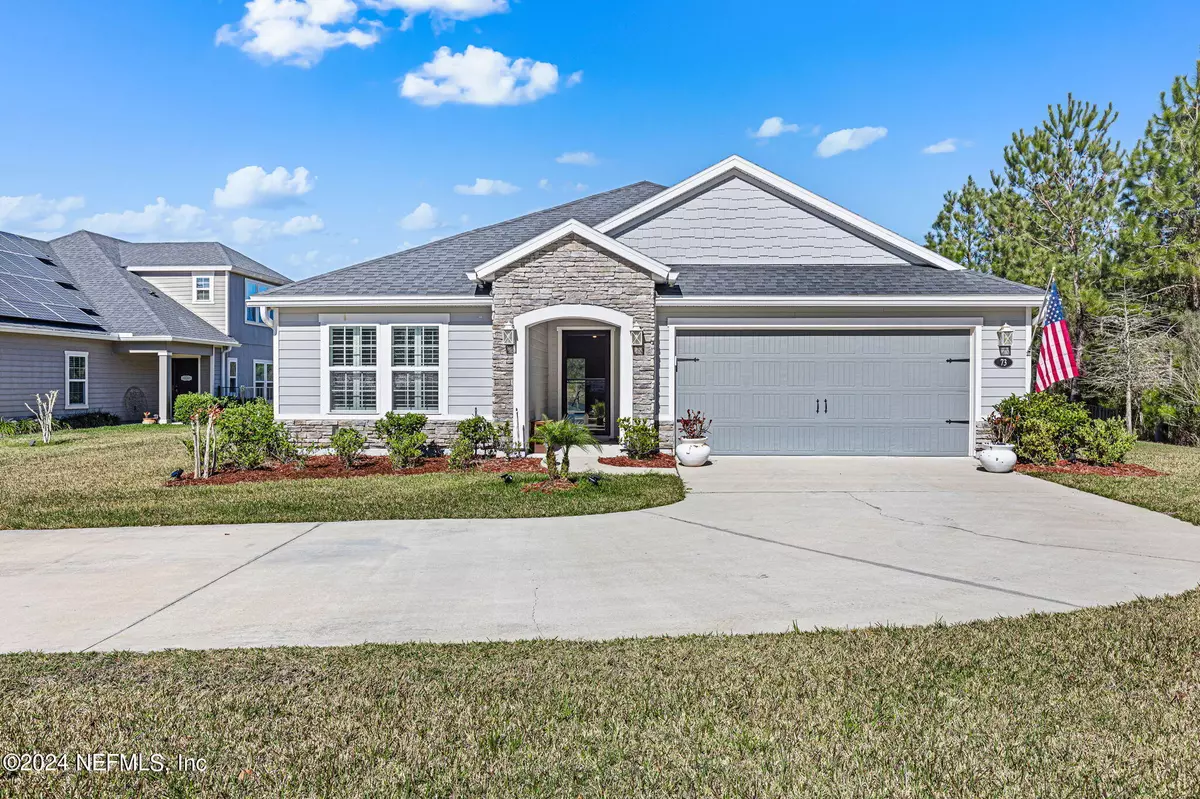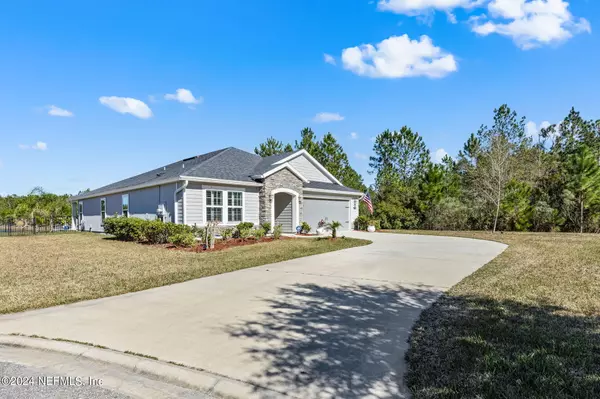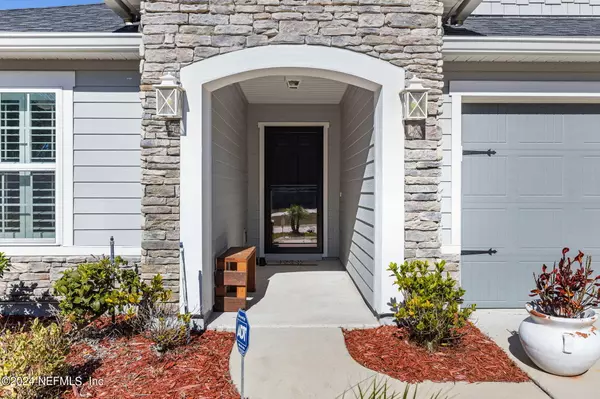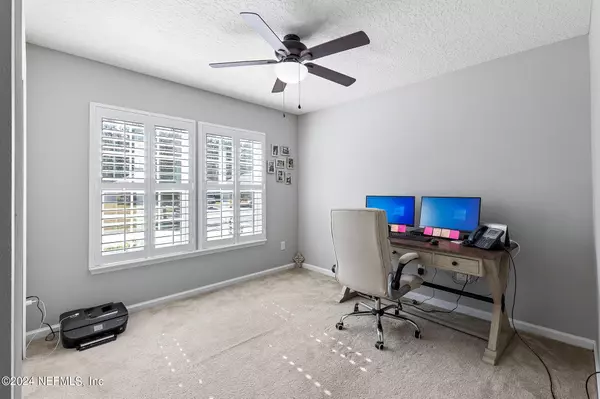$490,000
$499,900
2.0%For more information regarding the value of a property, please contact us for a free consultation.
4 Beds
2 Baths
1,987 SqFt
SOLD DATE : 03/28/2024
Key Details
Sold Price $490,000
Property Type Single Family Home
Sub Type Single Family Residence
Listing Status Sold
Purchase Type For Sale
Square Footage 1,987 sqft
Price per Sqft $246
Subdivision Glen St Johns
MLS Listing ID 2005680
Sold Date 03/28/24
Style Ranch
Bedrooms 4
Full Baths 2
HOA Fees $72/qua
HOA Y/N Yes
Originating Board realMLS (Northeast Florida Multiple Listing Service)
Year Built 2017
Annual Tax Amount $5,755
Lot Size 0.390 Acres
Acres 0.39
Property Description
Your dream home awaits in the heart of Glen St. Johns! This immaculate 4-bed, 2-bath haven, nestled on a quiet cul-de-sac, offers one-story living at its finest. Enjoy the serenity of a fenced yard, firepit, and breathtaking views of the lake and preserve.
Inside, discover a spotless interior adorned with plantation shutters, complementing the spacious layout. The gourmet kitchen is a culinary delight. The sprawling paver patio beckons for outdoor gatherings, surrounded by lush landscaping.
A huge driveway and 2-car garage provide ample parking. Priced under $500k, this gem won't last! Reach out to secure your piece of paradise in Glen St. Johns. Act fast - contact me for details before it's gone!
Location
State FL
County St. Johns
Community Glen St Johns
Area 304- 210 South
Direction 210 to Leo Maguire Pkwy - Turn left onto St Thomas Is Pkwy - At the traffic circle, take the 1st exit onto Trellis Bay Dr - Turn right onto Great Pond Way - home is end of cult-de-sac
Interior
Interior Features Breakfast Bar, Breakfast Nook, Ceiling Fan(s), Entrance Foyer, Open Floorplan, Pantry, Primary Bathroom -Tub with Separate Shower, Split Bedrooms, Walk-In Closet(s)
Heating Central, Electric, Hot Water
Cooling Central Air
Flooring Carpet, Vinyl
Fireplaces Type Outside, Wood Burning
Furnishings Unfurnished
Fireplace Yes
Laundry Electric Dryer Hookup, In Unit, Washer Hookup
Exterior
Exterior Feature Fire Pit
Parking Features Attached, Garage, Garage Door Opener
Garage Spaces 2.0
Fence Back Yard
Pool In Ground
Utilities Available Cable Available, Cable Connected, Electricity Connected, Sewer Available, Sewer Connected, Water Connected
Amenities Available Playground
View Lake, Pond, Trees/Woods, Water
Roof Type Shingle
Porch Covered, Patio
Total Parking Spaces 2
Garage Yes
Private Pool No
Building
Lot Description Cul-De-Sac, Dead End Street, Irregular Lot, Sprinklers In Front, Sprinklers In Rear, Wooded
Water Public
Architectural Style Ranch
Structure Type Fiber Cement
New Construction No
Schools
Elementary Schools Liberty Pines Academy
Middle Schools Valley Ridge Academy
High Schools Bartram Trail
Others
Senior Community No
Tax ID 0265514400
Security Features Smoke Detector(s)
Acceptable Financing Cash, Conventional, FHA, VA Loan
Listing Terms Cash, Conventional, FHA, VA Loan
Read Less Info
Want to know what your home might be worth? Contact us for a FREE valuation!

Our team is ready to help you sell your home for the highest possible price ASAP
Bought with ERA DAVIS & LINN
"Molly's job is to find and attract mastery-based agents to the office, protect the culture, and make sure everyone is happy! "





