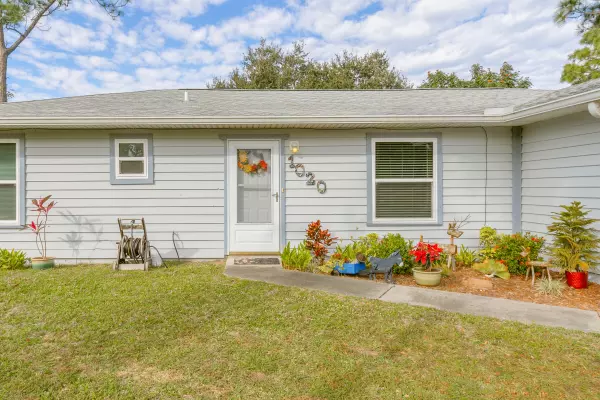$275,000
$275,000
For more information regarding the value of a property, please contact us for a free consultation.
3 Beds
2 Baths
1,148 SqFt
SOLD DATE : 03/28/2024
Key Details
Sold Price $275,000
Property Type Single Family Home
Sub Type Single Family Residence
Listing Status Sold
Purchase Type For Sale
Square Footage 1,148 sqft
Price per Sqft $239
Subdivision Port Malabar Unit 12
MLS Listing ID 1005266
Sold Date 03/28/24
Bedrooms 3
Full Baths 2
HOA Y/N No
Total Fin. Sqft 1148
Originating Board Space Coast MLS (Space Coast Association of REALTORS®)
Year Built 1985
Annual Tax Amount $1,062
Tax Year 2022
Lot Size 10,019 Sqft
Acres 0.23
Property Description
This Immaculate home is 100% turn key and ready for it's new owners!! NEW WINDOWS. ROOF, SOFFIT, AC, and STAINLESS STEEL APPLIANCES all 2020. NEW GUTTERS, DOWNSPOUTS and 2 new septic covers. Tile flooring throughout, except Master Bedroom. Come make yourself at home and enjoy the ample space in the living room and dining area with vaulted ceilings. No popcorn ceiling in this home... all knock down. Large U-shaped kitchen with lots of wood cabinets & counter space along with recessed lighting. The master bedroom has a large walk-in closet & updated bath. There are 2 additional bedrooms & an updated 2nd bath. Sliders from the dining room open to a fantastic screened porch for extended living space. Enjoy every day outdoor living in the beautifully matured and well kept spacious fenced yard. The beautiful oak trees provide great shade. Centrally located to shopping, dining, and schools.
Location
State FL
County Brevard
Area 343 - Se Palm Bay
Direction From Malabar Rd, south on Eldron to 1020 Eldon on the west side of road.
Interior
Interior Features Ceiling Fan(s), Eat-in Kitchen, Open Floorplan, Primary Bathroom - Shower No Tub, Vaulted Ceiling(s), Walk-In Closet(s)
Heating Central, Electric
Cooling Central Air, Electric
Flooring Tile
Furnishings Unfurnished
Appliance Dishwasher, Electric Cooktop, Electric Oven, Electric Water Heater, Microwave, Refrigerator
Laundry Electric Dryer Hookup, In Garage, Washer Hookup
Exterior
Exterior Feature ExteriorFeatures
Parking Features Attached, Garage Door Opener
Garage Spaces 2.0
Fence Chain Link
Pool None
Utilities Available Cable Available, Electricity Available, Electricity Connected, Water Available, Water Connected
Roof Type Shingle
Present Use Residential,Single Family
Street Surface Paved
Porch Covered, Porch, Rear Porch, Screened
Road Frontage City Street
Garage Yes
Building
Lot Description Many Trees
Faces East
Sewer Septic Tank
Water Public
New Construction No
Schools
Elementary Schools Turner
High Schools Bayside
Others
Senior Community No
Tax ID 29-37-07-Gn-00519.0-0030.00
Acceptable Financing Cash, Conventional, FHA, VA Loan
Listing Terms Cash, Conventional, FHA, VA Loan
Special Listing Condition Homestead, Standard
Read Less Info
Want to know what your home might be worth? Contact us for a FREE valuation!

Our team is ready to help you sell your home for the highest possible price ASAP

Bought with Florida Lifestyle Realty LLC
"Molly's job is to find and attract mastery-based agents to the office, protect the culture, and make sure everyone is happy! "





