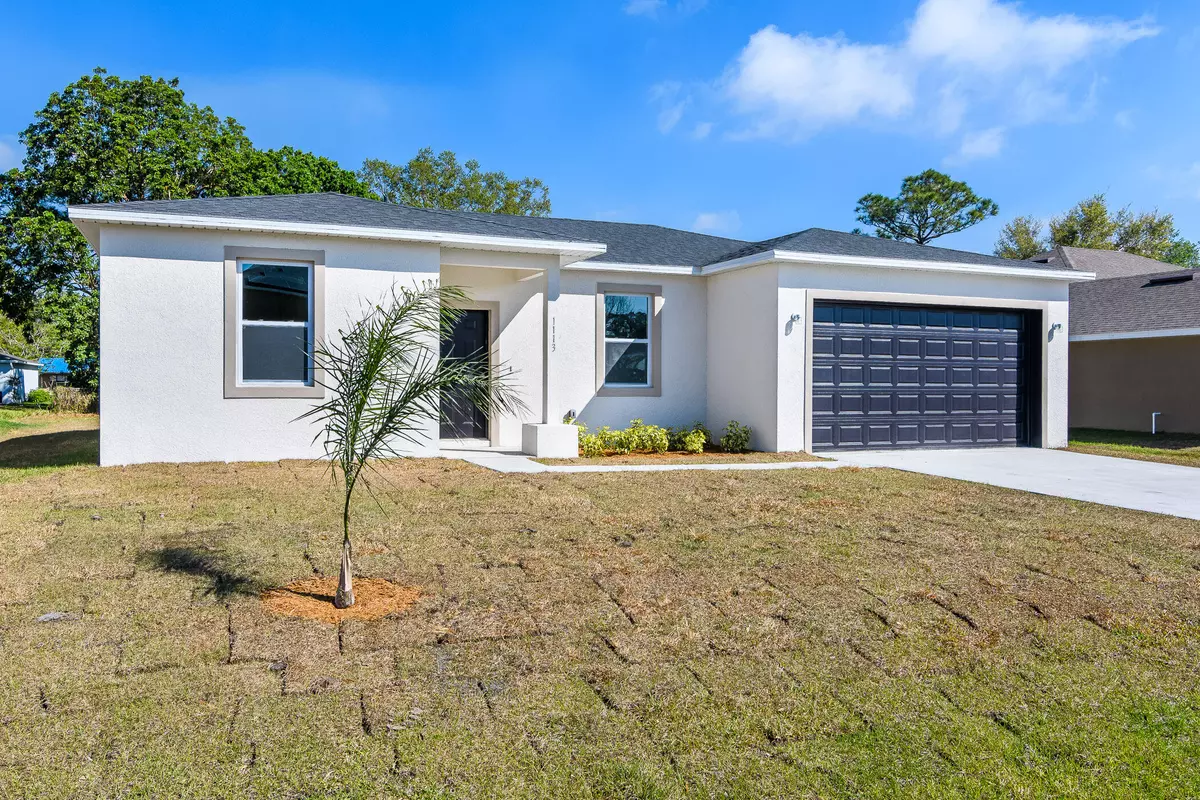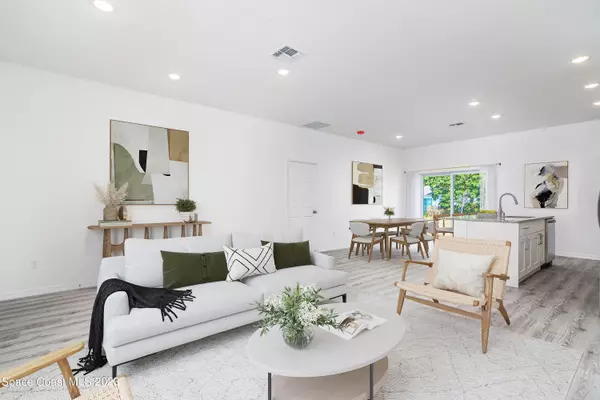$335,000
$335,000
For more information regarding the value of a property, please contact us for a free consultation.
4 Beds
2 Baths
1,671 SqFt
SOLD DATE : 04/01/2024
Key Details
Sold Price $335,000
Property Type Single Family Home
Sub Type Single Family Residence
Listing Status Sold
Purchase Type For Sale
Square Footage 1,671 sqft
Price per Sqft $200
Subdivision Port Malabar Unit 20
MLS Listing ID 1002662
Sold Date 04/01/24
Style Ranch
Bedrooms 4
Full Baths 2
HOA Y/N No
Total Fin. Sqft 1671
Originating Board Space Coast MLS (Space Coast Association of REALTORS®)
Year Built 2024
Annual Tax Amount $209
Tax Year 2023
Lot Size 10,018 Sqft
Acres 0.23
Property Description
Available now! IMPACT-RESISTANT windows for added security! Pets and children are welcome with no carpet for effortless upkeep! Luxury vinyl flooring throughout! Abundant natural light fills the open floor plan, seamlessly connecting the spacious living area with the casual dining space & kitchen. Stylish white cabinets complement the sleek quartz countertops, along w/ a generous central island w/ pendant lighting & seating space. Complete w/ a pantry & stainless steel appliances. The expansive master suite boasts quartz countertops, dual sinks, a tiled shower, a large soaking tub & a walk-in closet. On the opposite side, 3 bdrms, a guest bath & a laundry room share the living quarters. Outside, enjoy outdoor dining or relax in the sizable backyard. Minutes to Malabar Rd, future Publix grocery store, Heritage High School & ST John Heritage Parkway!
Location
State FL
County Brevard
Area 345 - Sw Palm Bay
Direction Continue on Sanford St SW. Drive to San Remo Rd SW. Turn left onto Sanford St SW. Turn right onto San Remo Rd SW. Property is on the left.
Rooms
Primary Bedroom Level Main
Bedroom 2 Main
Bedroom 3 Main
Bedroom 4 Main
Living Room Main
Dining Room Main
Kitchen Main
Interior
Interior Features Breakfast Bar, Ceiling Fan(s), Kitchen Island, Open Floorplan, Pantry, Primary Bathroom - Tub with Shower, Walk-In Closet(s)
Heating Central, Electric
Cooling Central Air, Electric
Flooring Vinyl
Furnishings Unfurnished
Appliance Dishwasher, Disposal, Electric Range, Electric Water Heater, Microwave, Refrigerator, Water Softener Owned
Exterior
Exterior Feature ExteriorFeatures
Parking Features Attached, Garage, Garage Door Opener
Garage Spaces 2.0
Pool None
Utilities Available Cable Available, Electricity Connected
Roof Type Shingle
Present Use Residential,Single Family
Street Surface Asphalt,Paved
Porch Patio
Road Frontage City Street
Garage Yes
Building
Lot Description Other
Faces West
Story 1
Sewer Septic Tank
Water Well
Architectural Style Ranch
Level or Stories One
New Construction No
Schools
Elementary Schools Jupiter
High Schools Heritage
Others
Senior Community No
Tax ID 29-36-02-Gi-1005-24
Security Features Smoke Detector(s)
Acceptable Financing Cash, Conventional, FHA, VA Loan
Listing Terms Cash, Conventional, FHA, VA Loan
Special Listing Condition Standard
Read Less Info
Want to know what your home might be worth? Contact us for a FREE valuation!

Our team is ready to help you sell your home for the highest possible price ASAP

Bought with Non-MLS or Out of Area
"Molly's job is to find and attract mastery-based agents to the office, protect the culture, and make sure everyone is happy! "





