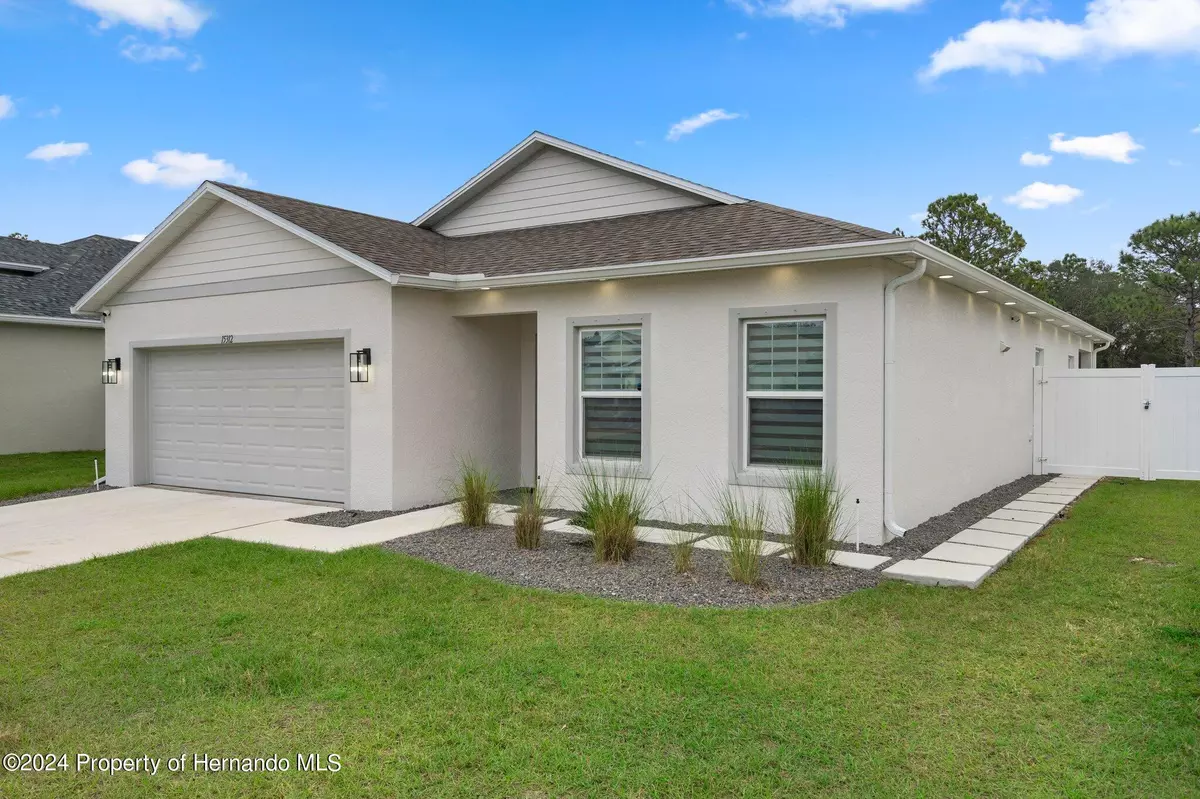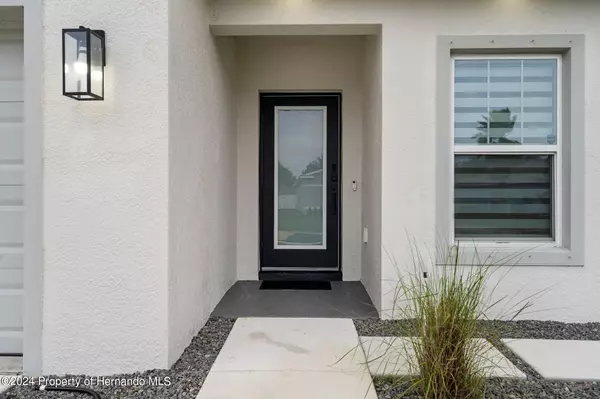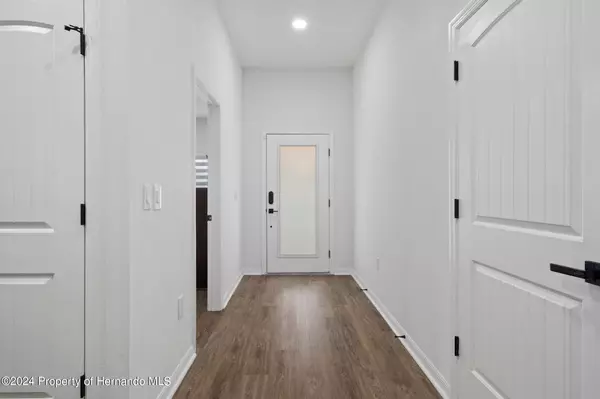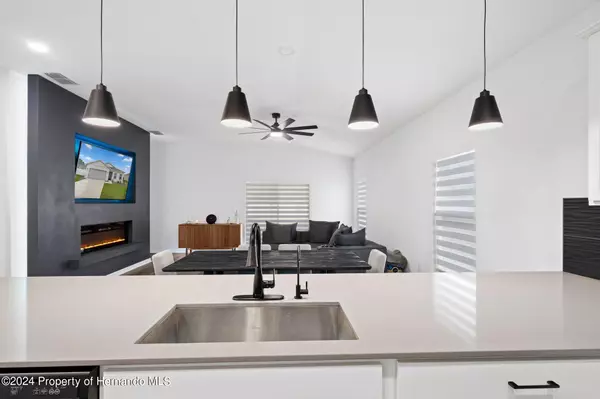$350,000
$355,000
1.4%For more information regarding the value of a property, please contact us for a free consultation.
4 Beds
2 Baths
1,691 SqFt
SOLD DATE : 04/02/2024
Key Details
Sold Price $350,000
Property Type Single Family Home
Sub Type Single Family Residence
Listing Status Sold
Purchase Type For Sale
Square Footage 1,691 sqft
Price per Sqft $206
Subdivision Silver Ridge
MLS Listing ID 2236113
Sold Date 04/02/24
Style Ranch
Bedrooms 4
Full Baths 2
HOA Fees $83/qua
HOA Y/N Yes
Originating Board Hernando County Association of REALTORS®
Year Built 2022
Annual Tax Amount $2,800
Tax Year 2023
Lot Size 8,189 Sqft
Acres 0.19
Property Description
Welcome to your enchanting oasis in the heart of the Silver Ridge gated community! Just a breezy 5-minute drive from the Parkway, this Carpenter-built masterpiece is a quick 45-minute joy ride to Tampa. Low HOA and NO CDD fees make life a little sweeter—plus, cable and internet are already part of the fabulous package!
Step into a Certified Green Home with the charm of double-paned hurricane windows and upgrades that dance throughout the entire space. This 2021-built haven boasts not only four bedrooms and two bathrooms but also a chef's dream kitchen adorned with quartz countertops, stainless steel appliances, and soft-close cabinets—making every meal prep a culinary delight!
As you explore, you'll discover the magic of a state-of-the-art smart home, complete with a Simply Safe security system and four cameras to ensure your peace of mind. This incredible home also features an osmosis water purifier, along with a water softener for the entire house! The living room area showcases a custom-added entertainment wall, an electric fireplace with a heater, and even a built-in beer fridge in the kitchen.
Step outdoors, where a 7-person spa with a waterfall hot tub beckons for relaxation. Enjoy the sunshine and revel in the vibrant lights of the 20x10 sunshade. The spacious backyard, free from rear neighbors, provides the perfect backdrop for your private haven.
But that's not all—this home comes with quirky extras like electric privacy blinds in the bedroom, custom matching bathrooms, and multicolor changing LED lights that add a touch of elegance to the kitchen and living area. From the hurricane-proof front door to the loft ceilings and hurricane curtains, every detail is thoughtfully designed for your comfort and style.
With an immaculate condition that speaks of love and care, this home is not just a residence; it's a canvas for your vibrant, joyful life. And as a bonus, three TVs and outdoor patio furniture are included! Don't miss out on the chance to own this enchanting piece of paradise!
Location
State FL
County Hernando
Community Silver Ridge
Zoning PDP
Direction From Barclay/Powell/Elgin intersection go East on Powell towards 41. Silver Ridge is located on the left. Turn into the community and make a right on Durango and house is located on the right.
Interior
Interior Features Ceiling Fan(s), Double Vanity, Vaulted Ceiling(s), Walk-In Closet(s), Split Plan
Heating Central, Electric
Cooling Central Air, Electric
Flooring Vinyl
Fireplaces Type Electric, Other
Fireplace Yes
Appliance Dishwasher, Disposal, Dryer, Electric Oven, Microwave, Refrigerator, Water Softener Owned, Wine Cooler
Exterior
Exterior Feature ExteriorFeatures, Storm Shutters
Parking Features Attached, Garage Door Opener
Garage Spaces 2.0
Fence Vinyl
Utilities Available Cable Available
View Y/N No
Roof Type Shingle
Garage Yes
Building
Story 1
Water Public
Architectural Style Ranch
Level or Stories 1
New Construction No
Schools
Elementary Schools Pine Grove
Middle Schools West Hernando
High Schools Nature Coast
Others
Tax ID R11 223 18 3498 0000 0190
Acceptable Financing Cash, Conventional, FHA, VA Loan
Listing Terms Cash, Conventional, FHA, VA Loan
Special Listing Condition Owner Licensed RE
Read Less Info
Want to know what your home might be worth? Contact us for a FREE valuation!

Our team is ready to help you sell your home for the highest possible price ASAP
"Molly's job is to find and attract mastery-based agents to the office, protect the culture, and make sure everyone is happy! "





