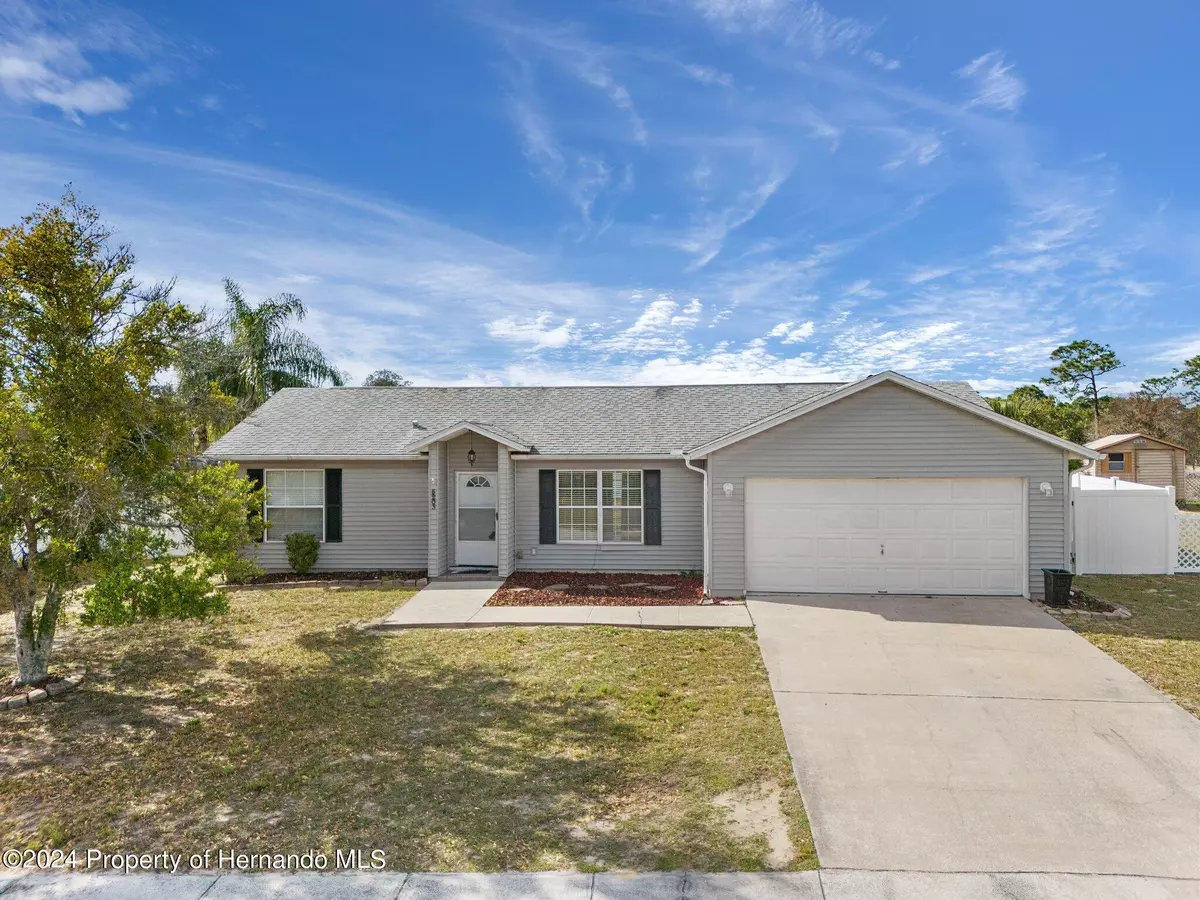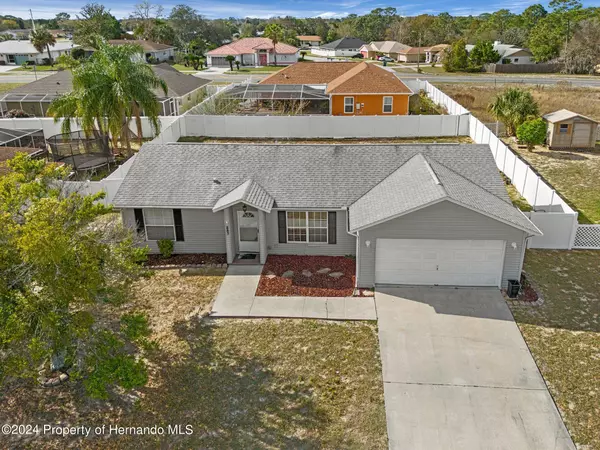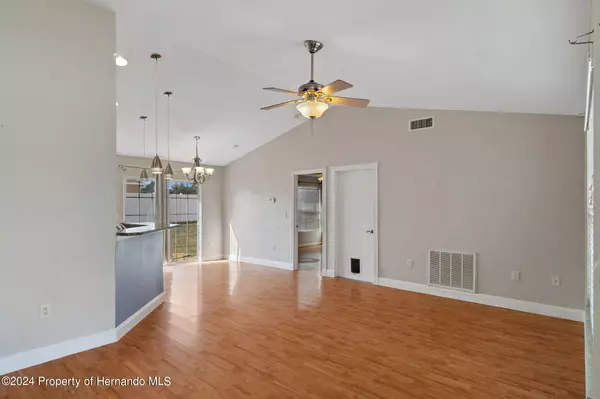$265,000
$260,000
1.9%For more information regarding the value of a property, please contact us for a free consultation.
3 Beds
2 Baths
1,056 SqFt
SOLD DATE : 03/29/2024
Key Details
Sold Price $265,000
Property Type Single Family Home
Sub Type Single Family Residence
Listing Status Sold
Purchase Type For Sale
Square Footage 1,056 sqft
Price per Sqft $250
Subdivision Spring Hill Unit 18 Repl 2
MLS Listing ID 2236724
Sold Date 03/29/24
Style Ranch
Bedrooms 3
Full Baths 2
HOA Y/N No
Originating Board Hernando County Association of REALTORS®
Year Built 1990
Annual Tax Amount $2,280
Tax Year 2022
Lot Size 8,006 Sqft
Acres 0.18
Property Description
This cute home is now waiting for a new owner. With an open floor plan this inviting layout is perfect for entertaining. The living room is a comfortable size with lots of room for a large tv and sectional if thats your style. The dining room is at the back of the home and features sliders to the rear yard. Your kitchen is nicely laid out for the chef in the family and features granite counters with a breakfast bar and stainless appliances. The master bedroom is a great size with a walk in closet and ensuite bathroom. The guest bedrooms are both a good size with lots of closet space. The guest bathroom has a tub/shower combo. Your backyard is fully fenced to protect the kids and pets and offers added privacy. The laundry is in the garage and has a brand new washer and dryer that stay with the home. There is lots of room for 2 cars as well. This home is on Hernando County water and sewer. The owner is in the process of having a new roof installed.
Location
State FL
County Hernando
Community Spring Hill Unit 18 Repl 2
Zoning PDP
Direction From west on Elgin turn right onto Woodridge. Home is on the left.
Interior
Interior Features Open Floorplan, Primary Bathroom - Shower No Tub, Vaulted Ceiling(s), Walk-In Closet(s), Split Plan
Heating Central, Electric
Cooling Central Air, Electric
Flooring Vinyl
Appliance Dishwasher, Dryer, Electric Oven, Refrigerator, Washer
Exterior
Exterior Feature ExteriorFeatures
Parking Features Attached, Garage Door Opener
Garage Spaces 2.0
Fence Vinyl
Utilities Available Cable Available, Electricity Available
View Y/N No
Garage Yes
Building
Story 1
Water Public
Architectural Style Ranch
Level or Stories 1
New Construction No
Schools
Elementary Schools Pine Grove
Middle Schools West Hernando
High Schools Central
Others
Tax ID R32 323 17 5182 1838 0080
Acceptable Financing Cash, Conventional
Listing Terms Cash, Conventional
Read Less Info
Want to know what your home might be worth? Contact us for a FREE valuation!

Our team is ready to help you sell your home for the highest possible price ASAP
"Molly's job is to find and attract mastery-based agents to the office, protect the culture, and make sure everyone is happy! "





