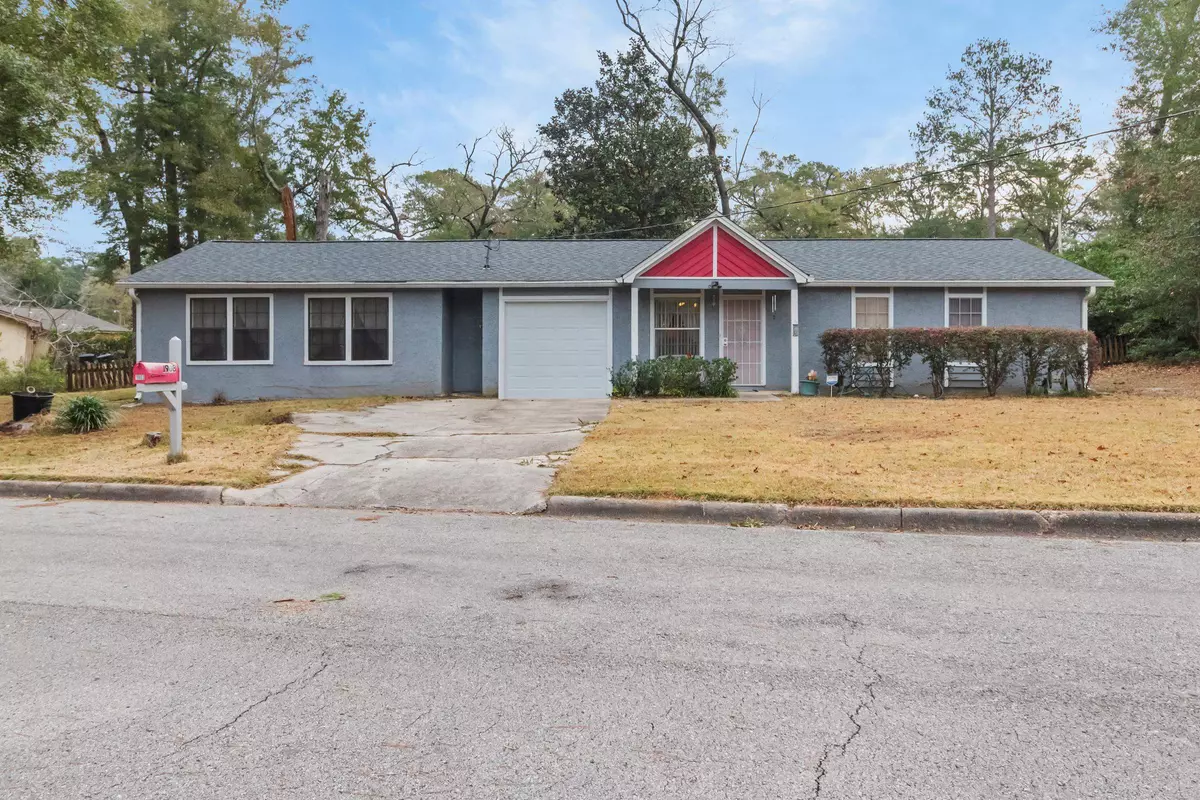$205,000
$205,000
For more information regarding the value of a property, please contact us for a free consultation.
3 Beds
3 Baths
1,898 SqFt
SOLD DATE : 04/05/2024
Key Details
Sold Price $205,000
Property Type Single Family Home
Sub Type Detached Single Family
Listing Status Sold
Purchase Type For Sale
Square Footage 1,898 sqft
Price per Sqft $108
Subdivision Mabry Manor Revised
MLS Listing ID 367396
Sold Date 04/05/24
Style Traditional/Classical
Bedrooms 3
Full Baths 2
Half Baths 1
Construction Status Siding-Wood,Stucco
Year Built 1979
Lot Size 8,712 Sqft
Lot Dimensions 132x90x93x72
Property Description
Welcome to a spacious and versatile 3-bedroom, 2.5-bathroom home, perfectly situated in a single-story rambler design. Coming in at 1,900 square feet, this residence offers a unique layout with a standout feature: a large on-suite that includes a half bathroom, providing the flexibility to function as an additional bedroom or a self-contained apartment. Outside, the property is nestled on a beautiful lot adorned with nice trees, providing a picturesque backdrop to your daily life. The fenced yard, complete with a privacy fence, ensures a sense of seclusion and security, creating an ideal space for outdoor enjoyment. Additional storage is provided by the garage, offering practical solutions to keep your belongings organized. Although the home is situated in a somewhat underrated neighborhood, its potential shines through as an excellent investment opportunity or a perfect starter home. Located conveniently across from a park, outdoor recreation is just steps away, enhancing the lifestyle this property affords. Discover the untapped potential of this residence, where space meets versatility, and where the strategic location allows for growth and convenience. Embrace the opportunity to transform this property into your own haven, offering not just a place to live but a canvas to create a lifestyle tailored to your preferences.
Location
State FL
County Leon
Area Sw-04
Rooms
Other Rooms Foyer, Garage Enclosed, Bonus Room
Master Bedroom 10x12
Bedroom 2 9x10
Bedroom 3 10x10
Living Room 19x10
Dining Room 17x10 17x10
Kitchen 17x8 17x8
Family Room -
Interior
Heating Central, Electric
Cooling Central, Electric, Fans - Ceiling, Window/Wall Unit
Flooring Carpet, Hardwood, Vinyl Plank
Equipment Dishwasher, Disposal, Dryer, Microwave, Oven(s), Refrigerator w/Ice, Refrigerator, Washer, Cooktop, Stove, Ice Maker, Range/Oven
Exterior
Exterior Feature Traditional/Classical
Parking Features Driveway Only
Utilities Available Electric
View None
Road Frontage Curb & Gutters, Maint - Gvt., Paved, Street Lights, Sidewalks
Private Pool No
Building
Lot Description Separate Living Room, Open Floor Plan
Story Story - One, Split Foyer
Level or Stories Story - One, Split Foyer
Construction Status Siding-Wood,Stucco
Schools
Elementary Schools Sabal Palm
Middle Schools Nims
High Schools Rickards
Others
HOA Fee Include None
Ownership ANDERSON
SqFt Source Tax
Acceptable Financing Conventional, FHA, VA, Cash Only
Listing Terms Conventional, FHA, VA, Cash Only
Read Less Info
Want to know what your home might be worth? Contact us for a FREE valuation!

Our team is ready to help you sell your home for the highest possible price ASAP
Bought with Superior Realty Group LLC
"Molly's job is to find and attract mastery-based agents to the office, protect the culture, and make sure everyone is happy! "





