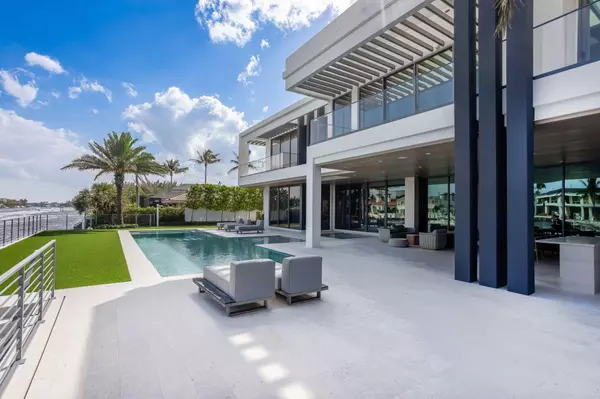Bought with Fortune Christie's Internation
$28,450,000
$29,900,000
4.8%For more information regarding the value of a property, please contact us for a free consultation.
6 Beds
7.2 Baths
9,692 SqFt
SOLD DATE : 04/05/2024
Key Details
Sold Price $28,450,000
Property Type Single Family Home
Sub Type Single Family Detached
Listing Status Sold
Purchase Type For Sale
Square Footage 9,692 sqft
Price per Sqft $2,935
Subdivision Royal Palm Yacht & Country Club
MLS Listing ID RX-10969889
Sold Date 04/05/24
Bedrooms 6
Full Baths 7
Half Baths 2
Construction Status New Construction
HOA Fees $298/mo
HOA Y/N Yes
Year Built 2023
Annual Tax Amount $114,131
Tax Year 2023
Lot Size 0.357 Acres
Property Description
Introducing 444 E Alexander Palm Rd, a pinnacle of opulence nestled within the esteemed Royal Palm Yacht and Country Club, presenting a contemporary marvel crafted by the renowned Sarkela Corporation in 2023, showcasing the distinguished architectural mastery of Randall Stofft. Boasting an expansive 11,664 square feet, this abode redefines luxury living. Six resplendent bedrooms, accompanied by seven full baths and two half baths, epitomize grandeur and refinement at every turn.Step into a realm of extravagance, where generously proportioned spaces are adorned with the finest natural materials. Throughout, DuChateau premium oak hardwood floors intertwine seamlessly with exquisite Italian marble accents, enveloping residents in unparalleled elegance. The heart of culinary excelle
Location
State FL
County Palm Beach
Area 4190
Zoning R1A(ci
Rooms
Other Rooms Cabana Bath, Den/Office, Family, Laundry-Inside, Storage
Master Bath 2 Master Baths, Dual Sinks, Mstr Bdrm - Upstairs, Separate Shower, Separate Tub
Interior
Interior Features Bar, Built-in Shelves, Closet Cabinets, Elevator, Entry Lvl Lvng Area, Fireplace(s), Foyer, Kitchen Island, Pantry, Upstairs Living Area, Volume Ceiling, Walk-in Closet
Heating Central
Cooling Central
Flooring Wood Floor
Furnishings Unfurnished
Exterior
Garage Spaces 4.0
Utilities Available Gas Natural, Public Sewer, Public Water
Amenities Available Clubhouse
Waterfront Description Intracoastal
Exposure West
Private Pool Yes
Building
Lot Description 1/4 to 1/2 Acre
Story 2.00
Foundation CBS
Construction Status New Construction
Others
Pets Allowed Restricted
Senior Community No Hopa
Restrictions Buyer Approval,Interview Required,No Corporate Buyers
Acceptable Financing Cash
Horse Property No
Membership Fee Required No
Listing Terms Cash
Financing Cash
Read Less Info
Want to know what your home might be worth? Contact us for a FREE valuation!

Our team is ready to help you sell your home for the highest possible price ASAP
"Molly's job is to find and attract mastery-based agents to the office, protect the culture, and make sure everyone is happy! "





