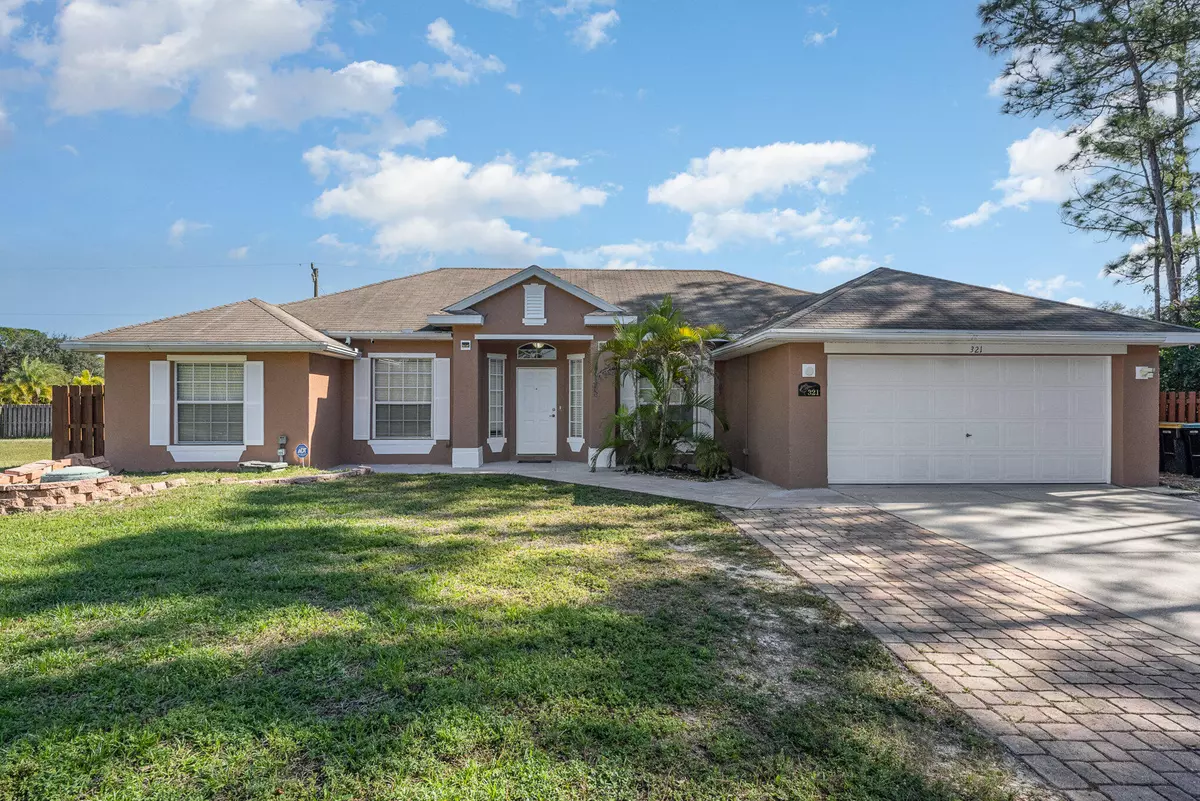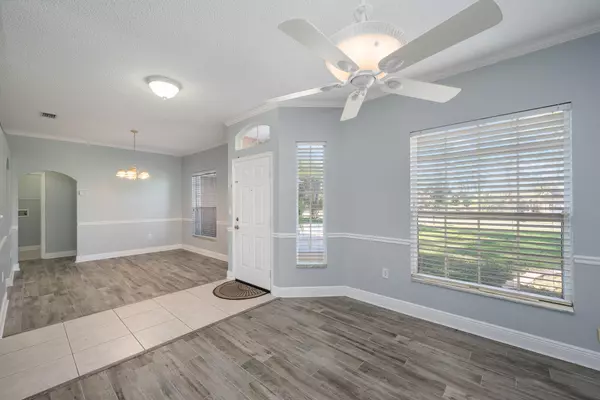$449,900
$449,900
For more information regarding the value of a property, please contact us for a free consultation.
4 Beds
3 Baths
1,972 SqFt
SOLD DATE : 04/09/2024
Key Details
Sold Price $449,900
Property Type Single Family Home
Sub Type Single Family Residence
Listing Status Sold
Purchase Type For Sale
Square Footage 1,972 sqft
Price per Sqft $228
Subdivision Port Malabar Unit 10
MLS Listing ID 1003770
Sold Date 04/09/24
Style Traditional
Bedrooms 4
Full Baths 3
HOA Y/N No
Total Fin. Sqft 1972
Originating Board Space Coast MLS (Space Coast Association of REALTORS®)
Year Built 2005
Tax Year 2022
Lot Size 0.510 Acres
Acres 0.51
Property Description
Looking for a home that has it all with no HOA? Then you will want to see this one! This perfectly appointed 4 bedroom, 3 FULL bath home has a fantastic split bedroom layout for the family that wants room to spread out and have fun. This home is built of sturdy concrete block, includes generator, hurricane shutters, summer kitchen, in-ground pool, and a half acre lot that is fully fenced with rear access to park all your toys. No HOA so you can have your boat, RV, chickens, or just space for your family to run around. Kitchen has breakfast nook, large pantry, granite counter tops, and is open to the living area. Primary ensuite bath has a separate shower, soaker tub, double sinks and large walk-in closet. Close to shopping, dining, schools and more. Don't let this one get away. Call your favorite realtor today!
Location
State FL
County Brevard
Area 343 - Se Palm Bay
Direction From Malabar Rd. turn South on Eldron Blvd. Property is on the left side of road.
Interior
Interior Features Breakfast Bar, Breakfast Nook, Ceiling Fan(s), Open Floorplan, Pantry, Primary Bathroom -Tub with Separate Shower, Primary Downstairs, Split Bedrooms, Vaulted Ceiling(s)
Heating Central, Electric
Cooling Central Air, Electric
Flooring Laminate, Tile
Furnishings Unfurnished
Appliance Dishwasher, Disposal, Electric Oven, Electric Range, Electric Water Heater, Microwave, Refrigerator
Laundry Electric Dryer Hookup, Washer Hookup
Exterior
Exterior Feature Fire Pit, Outdoor Kitchen, Storm Shutters
Parking Features Additional Parking, Garage, Garage Door Opener, RV Access/Parking
Garage Spaces 2.0
Fence Back Yard, Fenced, Wood
Pool In Ground
Utilities Available Cable Available, Electricity Connected, Water Connected
View Pool
Roof Type Shingle
Present Use Residential,Single Family
Street Surface Asphalt
Porch Covered, Patio, Rear Porch
Road Frontage City Street
Garage Yes
Building
Lot Description Split Possible
Faces West
Sewer Aerobic Septic
Water Public
Architectural Style Traditional
Level or Stories One
Additional Building Outdoor Kitchen
New Construction No
Schools
Elementary Schools Turner
High Schools Heritage
Others
Senior Community No
Tax ID 29-37-06-Gk-00385.0-0014.00
Security Features Security Lights,Security System Leased
Acceptable Financing Cash, Conventional, FHA, VA Loan
Listing Terms Cash, Conventional, FHA, VA Loan
Special Listing Condition Standard
Read Less Info
Want to know what your home might be worth? Contact us for a FREE valuation!

Our team is ready to help you sell your home for the highest possible price ASAP

Bought with Florida Real Estate Navigators
"Molly's job is to find and attract mastery-based agents to the office, protect the culture, and make sure everyone is happy! "





