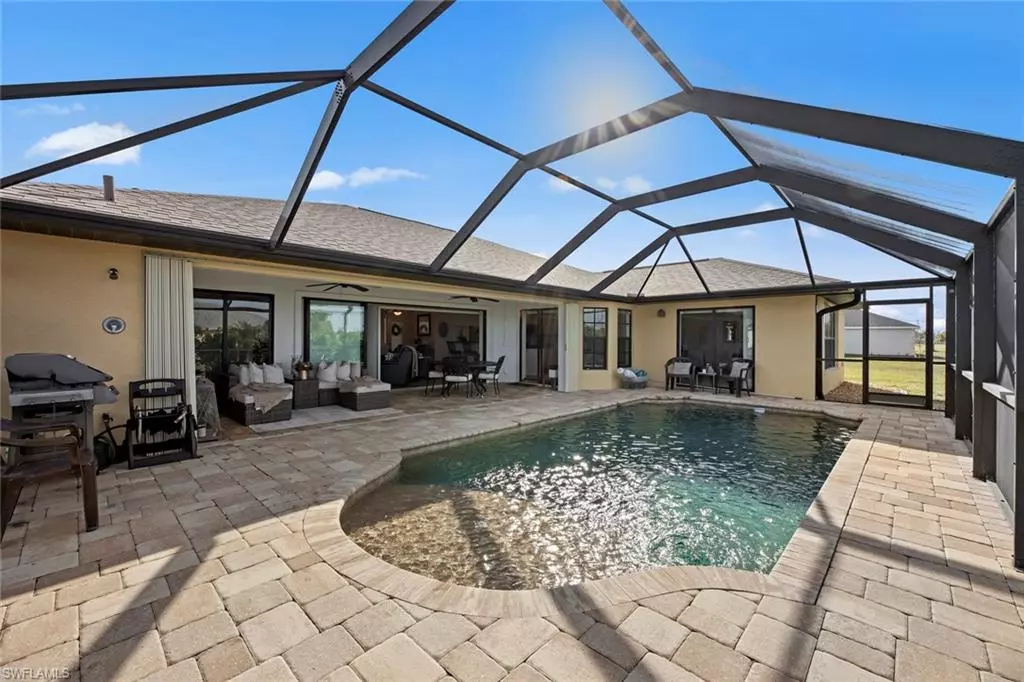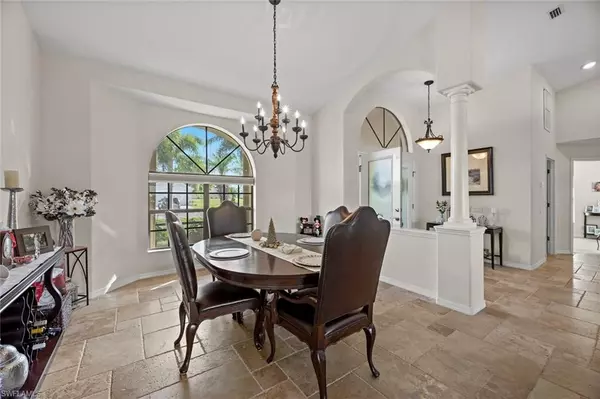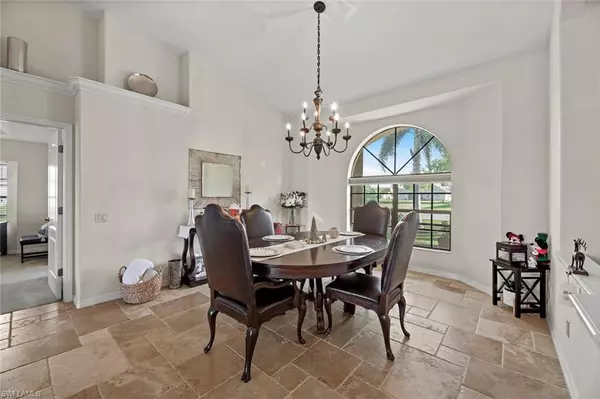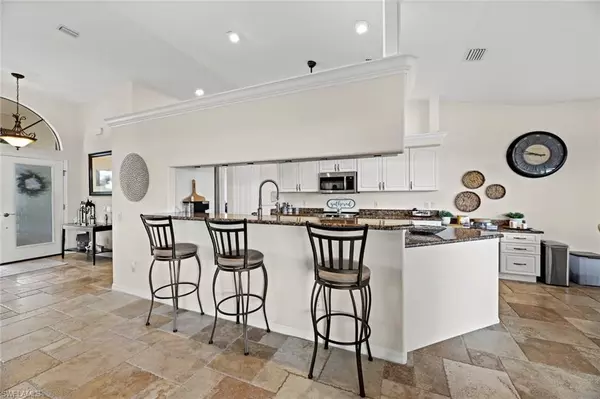$500,000
$509,900
1.9%For more information regarding the value of a property, please contact us for a free consultation.
3 Beds
3 Baths
2,171 SqFt
SOLD DATE : 03/26/2024
Key Details
Sold Price $500,000
Property Type Single Family Home
Sub Type Single Family Residence
Listing Status Sold
Purchase Type For Sale
Square Footage 2,171 sqft
Price per Sqft $230
Subdivision Burnt Store Village
MLS Listing ID 223094891
Sold Date 03/26/24
Bedrooms 3
Full Baths 2
Half Baths 1
HOA Fees $18/ann
HOA Y/N Yes
Originating Board Florida Gulf Coast
Year Built 2008
Annual Tax Amount $3,793
Tax Year 2023
Lot Size 9,583 Sqft
Acres 0.22
Property Description
Beautifully constructed 3 bed, 2.5 bath pool home in Burnt Store Village, Punta Gorda. Inviting double door entry to the foyer, smoothly connects the formal dining room, living room, breakfast area, and kitchen. The features, such as the travertine floors, modern stainless-steel appliances, granite kitchen counter tops, and crown molding, add to the home's grandeur. Open your sliding doors to your spacious screened-in lanai where paradise awaits you. Grill and entertain friends or relax in your pebble-tek heated saltwater pool. Enjoy the beauty and solitude that the neutral-colored pavers, lush plants, and half-bath provide. The master and guest bedroom have access to the lanai/pool. In 2023, a new Owens Corning Platinum roof was installed, newer hot water heater and home wired for generator. Walking trails, picturesque lakes, community park, gazebo, picnic area, playground, and basketball court make Burnt Store Village a hidden gem. A few minutes' drive to the popular Burnt Store Marina (boating, kayaking, biking, restaurants, karaoke, fishing and other activities). A comfortable drive to the airport, Fisherman's Village, and downtown historic Punta Gorda.
Location
State FL
County Charlotte
Area Ch01 - Charlotte County
Rooms
Primary Bedroom Level Master BR Ground
Master Bedroom Master BR Ground
Dining Room Breakfast Room, Formal
Interior
Interior Features Great Room, Split Bedrooms, Den - Study, Wired for Data, Cathedral Ceiling(s), Closet Cabinets, Wired for Sound, Tray Ceiling(s), Vaulted Ceiling(s), Walk-In Closet(s)
Heating Central Electric
Cooling Ceiling Fan(s), Central Electric
Flooring Carpet, Tile
Window Features Other,Transom,Shutters,Shutters - Manual
Appliance Dishwasher, Microwave, Range, Refrigerator
Laundry Washer/Dryer Hookup, Inside
Exterior
Exterior Feature Sprinkler Manual, Water Display
Garage Spaces 2.0
Pool In Ground, Concrete, Screen Enclosure
Community Features Basketball, Park, Playground, Non-Gated
Utilities Available Cable Available
Waterfront Description None
View Y/N Yes
View Partial Buildings
Roof Type Shingle
Street Surface Paved
Porch Screened Lanai/Porch
Garage Yes
Private Pool Yes
Building
Lot Description Regular
Story 1
Sewer Central
Water Central
Level or Stories 1 Story/Ranch
Structure Type Concrete Block,Stucco
New Construction No
Others
HOA Fee Include Master Assn. Fee Included
Tax ID 422329106004
Ownership Single Family
Security Features Smoke Detector(s)
Acceptable Financing Buyer Finance/Cash, FHA, VA Loan
Listing Terms Buyer Finance/Cash, FHA, VA Loan
Read Less Info
Want to know what your home might be worth? Contact us for a FREE valuation!

Our team is ready to help you sell your home for the highest possible price ASAP
Bought with Eister & Company, Inc
"Molly's job is to find and attract mastery-based agents to the office, protect the culture, and make sure everyone is happy! "





