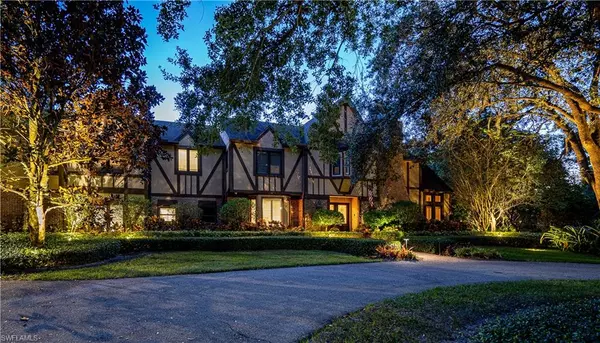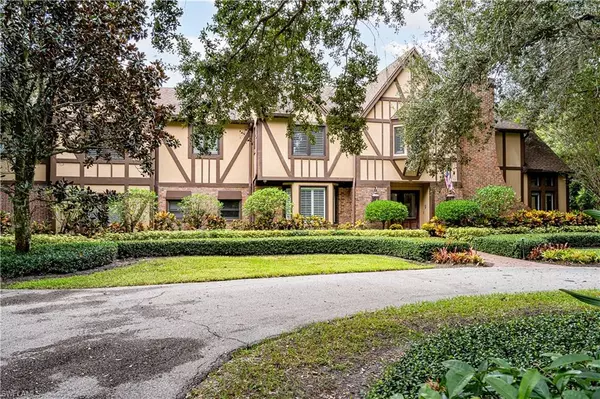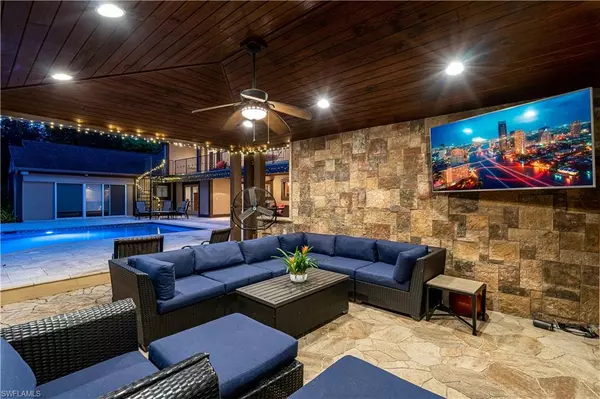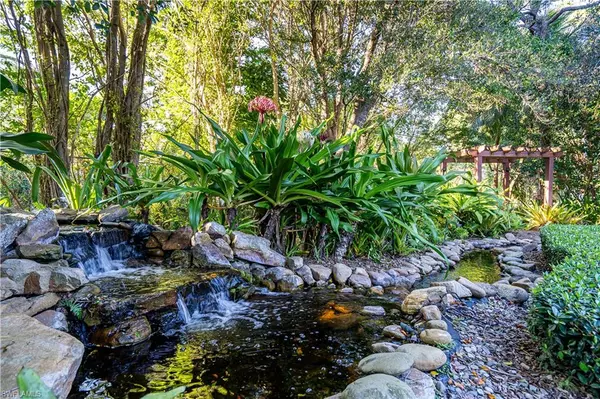$2,099,000
$2,219,000
5.4%For more information regarding the value of a property, please contact us for a free consultation.
6 Beds
8 Baths
7,721 SqFt
SOLD DATE : 02/24/2022
Key Details
Sold Price $2,099,000
Property Type Single Family Home
Sub Type Single Family Residence
Listing Status Sold
Purchase Type For Sale
Square Footage 7,721 sqft
Price per Sqft $271
Subdivision Villa Pines
MLS Listing ID 221076986
Sold Date 02/24/22
Bedrooms 6
Full Baths 6
Half Baths 2
Originating Board Florida Gulf Coast
Year Built 1980
Annual Tax Amount $18,503
Tax Year 2020
Lot Size 1.940 Acres
Acres 1.94
Property Description
Rarely does a home come on the market in the exclusive neighborhood of Villa Pines. A unique neighborhood with beautiful mature trees, large lots and you are only 1 mile from the Bell Tower shops in the heart of town. A Beautiful English Tudor on almost 2 acres of land. Enjoy high end amenities inside your 2 story home of 7721 Sq ft. Updated in 2014 with all high end finishes, includes over 6 bedrooms plus a gym, media room and office. Enjoy your morning coffee looking at your spectacular outdoor garden which includes pool/spa, outdoor kitchen, fire pit, tennis court, koi pond, waterfall and creek. Villa Pines is also located in the most desirable school district in Lee County and close to the airport.
Location
State FL
County Lee
Area Fm07 - Fort Myers Area
Zoning RS-2
Rooms
Primary Bedroom Level Master BR Upstairs
Master Bedroom Master BR Upstairs
Dining Room Breakfast Room, Dining - Living, Eat-in Kitchen
Kitchen Built-In Desk
Interior
Interior Features Exercise Room, Guest Bath, Guest Room, Home Office, Media Room, Built-In Cabinets, Wired for Data, Entrance Foyer, Pantry, Wired for Sound, Vaulted Ceiling(s), Walk-In Closet(s), Wet Bar
Heating Central Electric, Zoned, Fireplace(s)
Cooling Central Electric
Flooring Tile, Wood
Fireplace Yes
Window Features Double Hung,Sliding,Impact Resistant Windows,Window Coverings
Appliance Dishwasher, Dryer, Self Cleaning Oven, Washer
Laundry Inside, Sink
Exterior
Exterior Feature Balcony, Outdoor Grill, Built-In Wood Fire Pit, Outdoor Kitchen, Sprinkler Auto, Tennis Court(s), Water Display
Garage Spaces 4.0
Fence Fenced
Pool In Ground
Community Features Fitness Center, Tennis Court(s), Non-Gated
Utilities Available Propane, Cable Available
Waterfront Description None,Pond
View Y/N Yes
View Landscaped Area, Tennis Courts
Roof Type Shingle
Porch Open Porch/Lanai
Garage Yes
Private Pool Yes
Building
Lot Description Cul-De-Sac, Oversize
Story 2
Sewer Central
Water Central
Level or Stories Two, 2 Story
Structure Type Concrete Block,Stucco
New Construction No
Others
HOA Fee Include Street Maintenance
Tax ID 24-45-24-06-00000.0080
Ownership Single Family
Security Features Smoke Detector(s),Smoke Detectors
Acceptable Financing Buyer Finance/Cash
Listing Terms Buyer Finance/Cash
Read Less Info
Want to know what your home might be worth? Contact us for a FREE valuation!

Our team is ready to help you sell your home for the highest possible price ASAP
Bought with Coldwell Banker Realty
"Molly's job is to find and attract mastery-based agents to the office, protect the culture, and make sure everyone is happy! "





