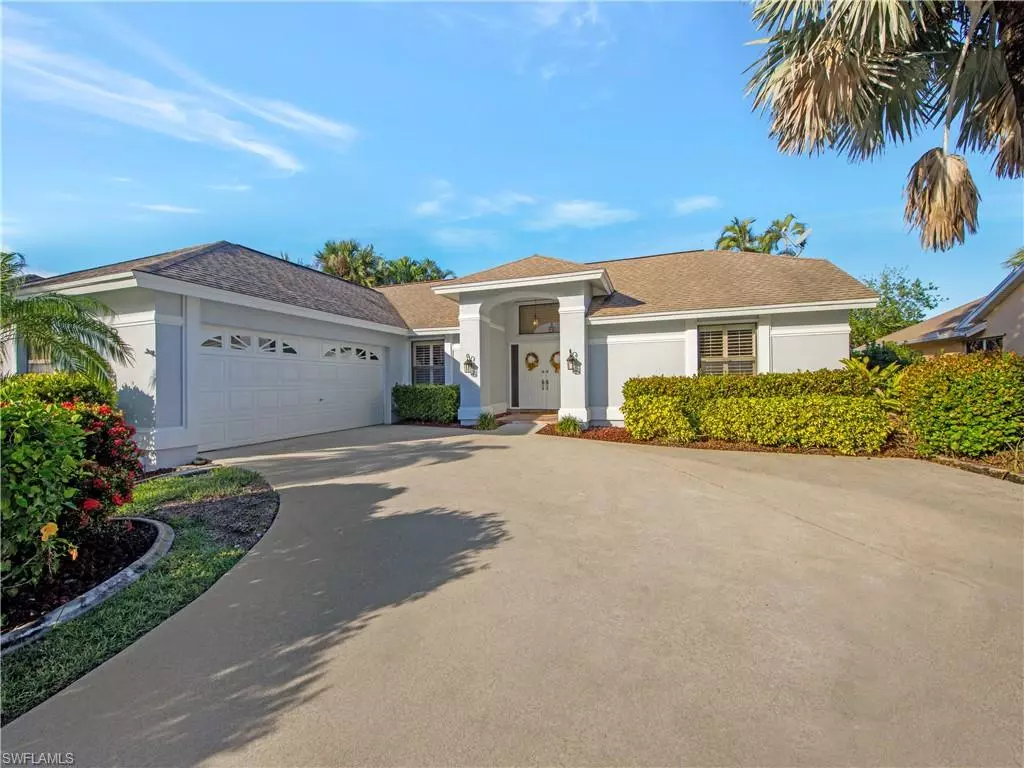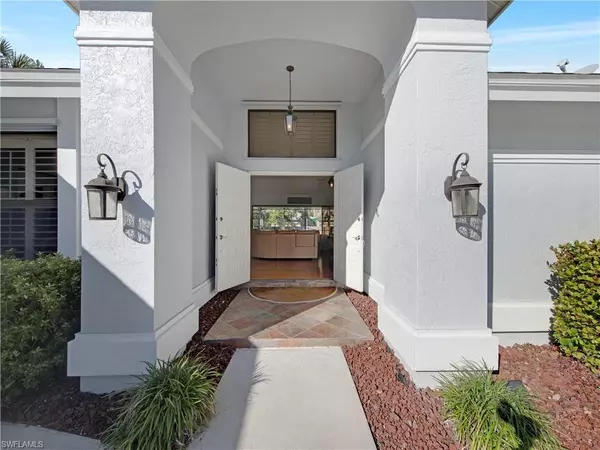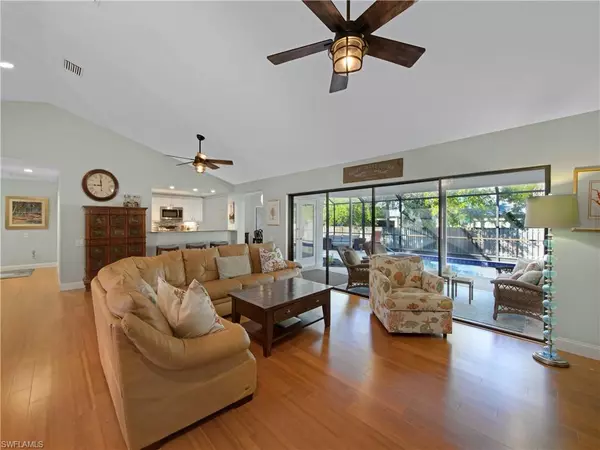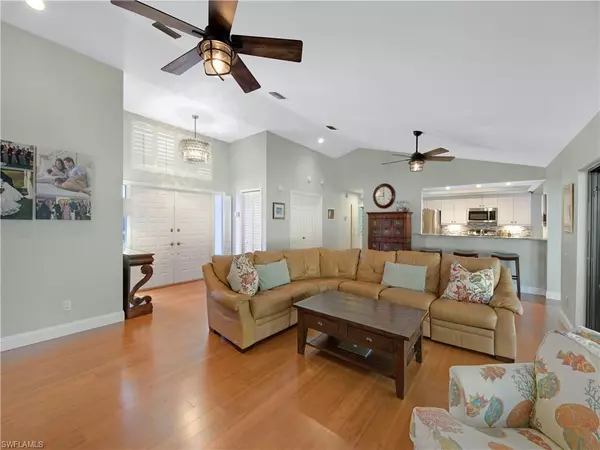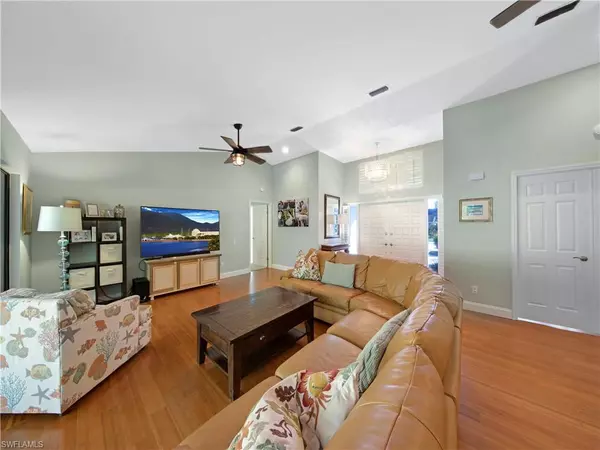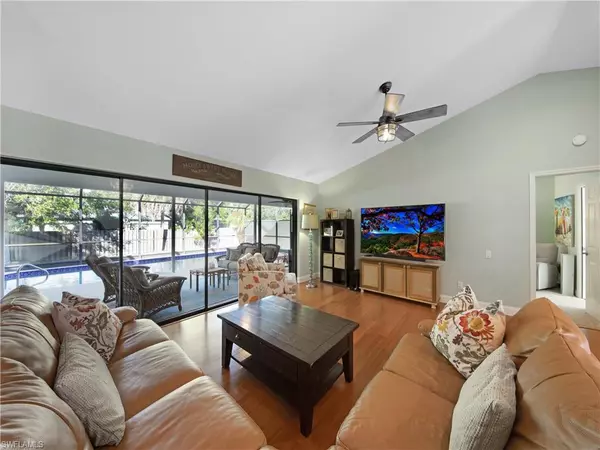$500,000
$500,000
For more information regarding the value of a property, please contact us for a free consultation.
3 Beds
2 Baths
1,956 SqFt
SOLD DATE : 01/10/2022
Key Details
Sold Price $500,000
Property Type Single Family Home
Sub Type Single Family Residence
Listing Status Sold
Purchase Type For Sale
Square Footage 1,956 sqft
Price per Sqft $255
Subdivision Mcgregor Pines
MLS Listing ID 221080149
Sold Date 01/10/22
Bedrooms 3
Full Baths 2
HOA Y/N Yes
Originating Board Florida Gulf Coast
Year Built 1988
Annual Tax Amount $3,231
Tax Year 2020
Lot Size 0.276 Acres
Acres 0.276
Property Description
Located along the exclusive McGregor corridor is this beautifully updated 3BR, 2BTH 1950+ SqFt home. Featuring vaulted ceilings, warm wood bamboo floors, and oversized great room filled with natural light through the 16ft wide sliding glass doors. The kitchen has been updated with stainless appliances and granite counters. Dining room features floor to ceiling windows offering sweeping views of the spacious lanai and pool. The main suite is a relaxation retreat with views of the pool from your bed. The large main bathroom features dual sinks, walk-in shower and an oversized closet. The second bedroom could double as an office/work space and opens to the great room through double doors. The third bedroom, located away from the living area, is a secluded space for children or guests. Large in-residence laundry room offers lots of storage. The oversized screened pool deck and lanai provide a spacious covered area for dining and entertaining as well as an open area perfect for sunning.
Location
State FL
County Lee
Area Fm10 - Fort Myers Area
Zoning RPD
Rooms
Primary Bedroom Level Master BR Ground
Master Bedroom Master BR Ground
Dining Room Breakfast Bar, Formal
Interior
Interior Features Great Room, Split Bedrooms, Guest Bath, Guest Room, Built-In Cabinets, Wired for Data, Pantry, Vaulted Ceiling(s), Volume Ceiling, Walk-In Closet(s)
Heating Central Electric
Cooling Ceiling Fan(s), Central Electric
Flooring Carpet, Tile, Wood
Window Features Single Hung,Shutters
Appliance Disposal, Dryer, Microwave, Range, Refrigerator/Icemaker, Washer
Laundry Inside, Sink
Exterior
Exterior Feature Outdoor Shower
Garage Spaces 2.0
Pool In Ground, Equipment Stays
Community Features None, Non-Gated
Utilities Available Cable Available
Waterfront Description None
View Y/N Yes
View Landscaped Area
Roof Type Built-Up or Flat,Shingle
Street Surface Paved
Porch Screened Lanai/Porch
Garage Yes
Private Pool Yes
Building
Lot Description Regular
Story 1
Sewer Central
Water Central
Level or Stories 1 Story/Ranch
Structure Type Concrete Block,Wood Frame,Stucco
New Construction No
Others
HOA Fee Include See Remarks
Tax ID 29-45-24-06-00000.0300
Ownership Single Family
Security Features Smoke Detectors
Acceptable Financing Buyer Finance/Cash
Listing Terms Buyer Finance/Cash
Read Less Info
Want to know what your home might be worth? Contact us for a FREE valuation!

Our team is ready to help you sell your home for the highest possible price ASAP
Bought with RE/MAX Realty Group
"Molly's job is to find and attract mastery-based agents to the office, protect the culture, and make sure everyone is happy! "
