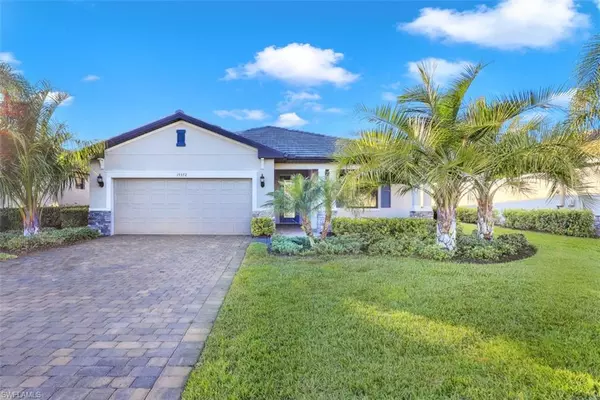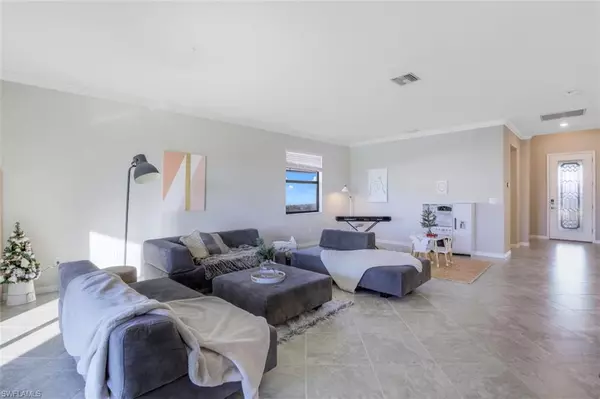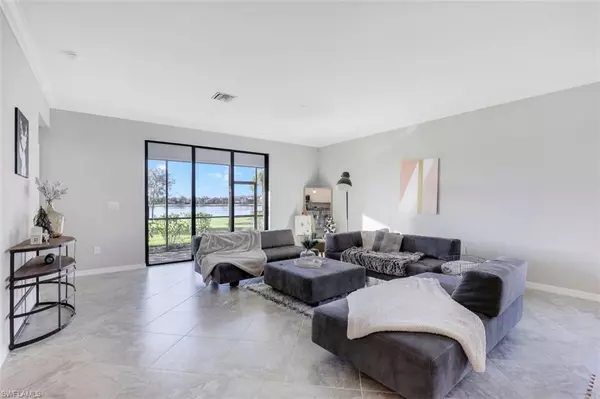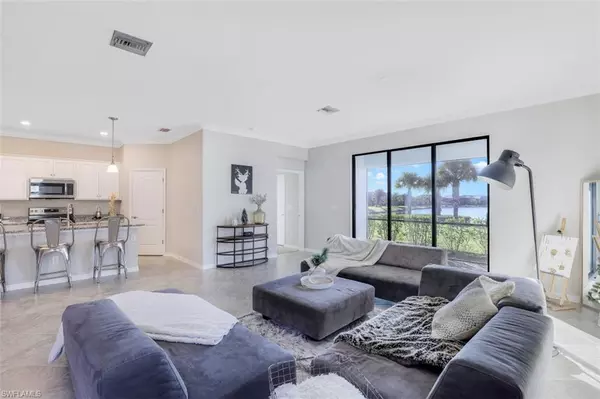$540,000
$589,000
8.3%For more information regarding the value of a property, please contact us for a free consultation.
3 Beds
3 Baths
1,852 SqFt
SOLD DATE : 02/28/2022
Key Details
Sold Price $540,000
Property Type Single Family Home
Sub Type Single Family Residence
Listing Status Sold
Purchase Type For Sale
Square Footage 1,852 sqft
Price per Sqft $291
Subdivision The Place At Corkscrew
MLS Listing ID 221083768
Sold Date 02/28/22
Style Traditional
Bedrooms 3
Full Baths 3
HOA Fees $312/mo
HOA Y/N Yes
Originating Board Florida Gulf Coast
Year Built 2019
Annual Tax Amount $5,307
Tax Year 2020
Lot Size 9,835 Sqft
Acres 0.2258
Property Description
PRICE ADJUSTMENT + FLOORING CREDIT!! Beautiful built 2019 single family home in the highly desirable neighborhood with resort-style amenities at The Place at Corkscrew with absolutely stunning sunset view over the lake. 3 bedrooms 3 bathroom home has 1852 sq ft of living space, open kitchen with a spacious island, stainless steel appliances, granite counter tops with a nice size pantry, screened lanai, 2 cars space garage, outstanding amenities with gorgeous landscaping and scenery. The Amenities at The Place include resort-style pool with waterfall and slide, spa, splash park, kids club, fitness center, volleyball sand court, cafe & marketplace, restaurant & bar with poolside seating, a playground, dog park, basketball, bocce, pickleball & tennis courts!
Location
State FL
County Lee
Area Es03 - Estero
Zoning RPD
Rooms
Primary Bedroom Level Master BR Ground
Master Bedroom Master BR Ground
Dining Room Dining - Family
Kitchen Kitchen Island
Interior
Interior Features Split Bedrooms, Great Room, Wired for Data, Pantry, Walk-In Closet(s)
Heating Central Electric
Cooling Central Electric
Flooring Carpet, Tile
Window Features Other,Shutters
Appliance Electric Cooktop, Dishwasher, Dryer, Microwave, Refrigerator, Washer
Laundry Inside
Exterior
Exterior Feature Sprinkler Auto
Garage Spaces 2.0
Carport Spaces 2
Community Features Basketball, Bocce Court, Clubhouse, Pool, Community Room, Community Spa/Hot tub, Dog Park, Fitness Center, Fitness Center Attended, Pickleball, Playground, Racquetball, Restaurant, Sidewalks, Street Lights, Tennis Court(s), Volleyball, Gated, Tennis
Utilities Available Cable Available
Waterfront Description Lake Front
View Y/N No
Roof Type Tile
Street Surface Paved
Porch Screened Lanai/Porch
Garage Yes
Private Pool No
Building
Lot Description Regular
Sewer Central
Water Central
Architectural Style Traditional
Structure Type Concrete Block,Stucco
New Construction No
Schools
Elementary Schools Choice
Middle Schools Choice
High Schools Choice
Others
HOA Fee Include Irrigation Water,Maintenance Grounds,Legal/Accounting,Master Assn. Fee Included,Reserve,Security,Street Lights,Street Maintenance
Tax ID 24-46-26-L4-0400S.3670
Ownership Single Family
Security Features Smoke Detector(s)
Acceptable Financing Buyer Finance/Cash, VA Loan
Listing Terms Buyer Finance/Cash, VA Loan
Read Less Info
Want to know what your home might be worth? Contact us for a FREE valuation!

Our team is ready to help you sell your home for the highest possible price ASAP
Bought with John R Wood Properties
"Molly's job is to find and attract mastery-based agents to the office, protect the culture, and make sure everyone is happy! "





