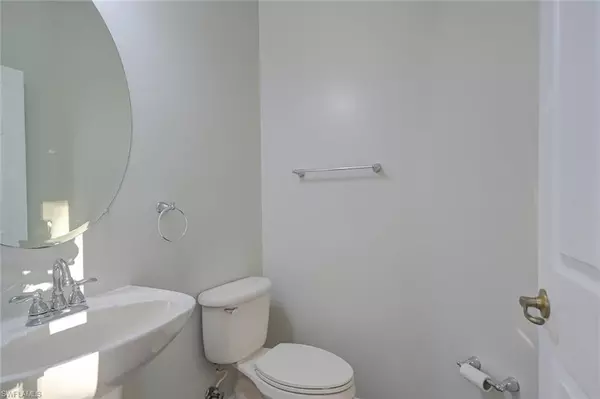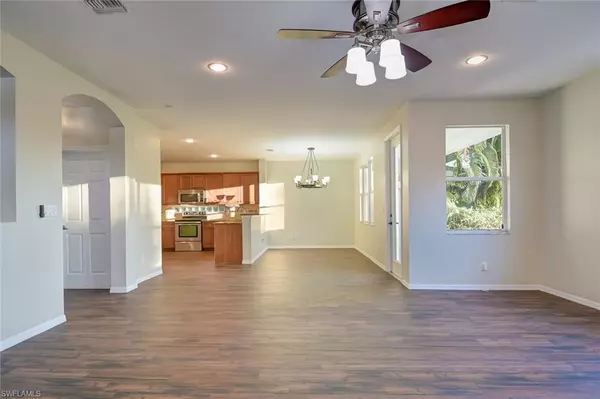$425,000
$449,000
5.3%For more information regarding the value of a property, please contact us for a free consultation.
5 Beds
4 Baths
3,124 SqFt
SOLD DATE : 01/31/2022
Key Details
Sold Price $425,000
Property Type Single Family Home
Sub Type Single Family Residence
Listing Status Sold
Purchase Type For Sale
Square Footage 3,124 sqft
Price per Sqft $136
Subdivision Bella Vida
MLS Listing ID 221084215
Sold Date 01/31/22
Bedrooms 5
Full Baths 3
Half Baths 1
HOA Y/N Yes
Originating Board Florida Gulf Coast
Year Built 2006
Annual Tax Amount $6,426
Tax Year 2020
Lot Size 7,143 Sqft
Acres 0.164
Property Description
Come fall in love with this 5 Bedroom (plus loft), 3 ½ Bathroom home featuring an extended (paver) back patio with a built in firepit that overlooks a quiet lake. This house is the largest floorplan in the Bella Vida community with over 3,100 sq. ft. of living space. It is a great house for a family, those who work from home and need some extra space, or anyone who just wants room to spread out. Some of the home’s features include Wood-like Tile all throughout the downstairs, Granite Countertops, Walk-in Pantry, and Stainless Steel Appliances in the kitchen, Newer Water Heater (2018), Newer Air Condenser (2020), Upgraded Wood Banister with Rod Iron Spindles, New Light Fixtures, Updated Landscaping, Vivint Security System, and the whole house was Freshly Painted! The Bella Vida community offers many amenities including a large heated pool & kids pool, tennis, basketball & volley ball courts, sports field, playground, community center with exercise equipment and more. Come take a look today! Agents Please read remarks.
Location
State FL
County Lee
Area Cc32 - Cape Coral Unit 84-88
Zoning RD
Rooms
Primary Bedroom Level Master BR Upstairs
Master Bedroom Master BR Upstairs
Dining Room Breakfast Bar, Breakfast Room, Dining - Living
Kitchen Walk-In Pantry
Ensuite Laundry Washer/Dryer Hookup, Inside, Sink
Interior
Interior Features Family Room, Loft, Built-In Cabinets, Wired for Data, Pantry, Walk-In Closet(s)
Laundry Location Washer/Dryer Hookup,Inside,Sink
Heating Central Electric
Cooling Ceiling Fan(s), Central Electric
Flooring Carpet, Tile
Window Features Single Hung,Shutters - Manual
Appliance Dishwasher, Disposal, Microwave, Range, Refrigerator/Freezer, Self Cleaning Oven
Laundry Washer/Dryer Hookup, Inside, Sink
Exterior
Exterior Feature Built-In Wood Fire Pit, Room for Pool, Sprinkler Auto
Garage Spaces 2.0
Community Features Basketball, BBQ - Picnic, Clubhouse, Pool, Fitness Center, Playground, Sidewalks, Street Lights, Tennis Court(s), Volleyball, Gated
Utilities Available Cable Available
Waterfront Yes
Waterfront Description Lake Front
View Y/N No
Roof Type Tile
Porch Open Porch/Lanai, Patio
Parking Type Driveway Paved, Garage Door Opener, Attached
Garage Yes
Private Pool No
Building
Lot Description Regular
Story 2
Sewer Central
Water Central
Level or Stories Two, 2 Story
Structure Type Concrete Block,Stucco
New Construction No
Schools
Elementary Schools School Choice
Middle Schools School Choice
High Schools School Choice
Others
HOA Fee Include Cable TV,Maintenance Grounds,Pest Control Exterior,Rec Facilities,Reserve,Security,Street Lights,Street Maintenance
Tax ID 21-43-24-C1-00110.0280
Ownership Single Family
Security Features Security System,Smoke Detector(s),Smoke Detectors
Acceptable Financing Buyer Finance/Cash
Listing Terms Buyer Finance/Cash
Read Less Info
Want to know what your home might be worth? Contact us for a FREE valuation!

Our team is ready to help you sell your home for the highest possible price ASAP
Bought with RE/MAX Realty Group

"Molly's job is to find and attract mastery-based agents to the office, protect the culture, and make sure everyone is happy! "





