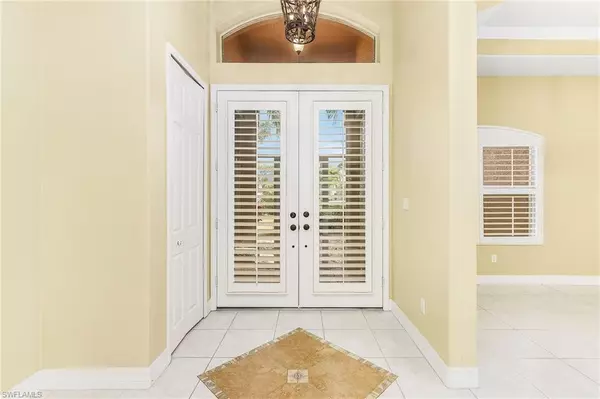$491,000
$491,000
For more information regarding the value of a property, please contact us for a free consultation.
4 Beds
3 Baths
2,274 SqFt
SOLD DATE : 01/07/2022
Key Details
Sold Price $491,000
Property Type Single Family Home
Sub Type Single Family Residence
Listing Status Sold
Purchase Type For Sale
Square Footage 2,274 sqft
Price per Sqft $215
Subdivision Palmetto Pines Country Club
MLS Listing ID 221086049
Sold Date 01/07/22
Bedrooms 4
Full Baths 3
Originating Board Florida Gulf Coast
Year Built 2006
Annual Tax Amount $5,543
Tax Year 2020
Lot Size 10,018 Sqft
Acres 0.23
Property Description
Palmetto Pines Golf Course Custom Home featuring 4 Bedrooms and 3 Full Bathrooms with 2,274 SQ FEET! So many perks about this home including 3 slider combos out to the pool & lanai with sun screens, solar heated saltwater pool, 12 foot ceilings throughout, master has two walk-in closets, dual showers & sinks, separate soaking tub, and access to pool through slider. Large kitchen with breakfast bar, dual cabinet refrigerators, all stainless appliances, granite counter tops, and custom wood cabinets. Washer/Dryer NEW in 2019. Hot Water Tank NEW in 2015. Lennox AC & Handler in 2013 - A/C maintenance performed 12/03/2021. There are 8 homeland security cameras included. The home has manual hurricane shutters. Aluminum screen enclosures in front entrance and overhead garage door entrance. Irrigation and fenced backyard as well! ALL ASSESSMENTS PAID! PLEASE NOTE: The property is near the golf course, but not on the course itself.
Location
State FL
County Lee
Area Cc23 - Cape Coral Unit 28, 29, 45, 62, 63, 66, 68
Zoning R1-D
Direction GPS
Rooms
Dining Room Breakfast Bar, Dining - Family, Dining - Living
Ensuite Laundry Washer/Dryer Hookup
Interior
Interior Features Entrance Foyer, Vaulted Ceiling(s)
Laundry Location Washer/Dryer Hookup
Heating Central Electric
Cooling Central Electric
Flooring Tile
Window Features Casement,Solar Tinted,Shutters - Manual
Appliance Electric Cooktop, Dishwasher, Microwave, Refrigerator, Refrigerator/Freezer
Laundry Washer/Dryer Hookup
Exterior
Exterior Feature Sprinkler Auto
Garage Spaces 2.0
Fence Fenced
Pool In Ground, Solar Heat, Salt Water
Community Features Golf Public, Golf, Golf Course, Non-Gated
Utilities Available Cable Available
Waterfront No
Waterfront Description None
View Y/N No
Roof Type Shingle
Porch Screened Lanai/Porch
Parking Type 2+ Spaces, Garage Door Opener, Attached
Garage Yes
Private Pool Yes
Building
Lot Description Regular
Faces GPS
Story 1
Sewer Assessment Paid
Water Assessment Paid
Level or Stories 1 Story/Ranch
Structure Type Concrete Block,Stucco
New Construction No
Others
HOA Fee Include None
Tax ID 27-44-23-C4-04412.0390
Ownership Single Family
Security Features Security System,Smoke Detector(s),Smoke Detectors
Acceptable Financing Buyer Finance/Cash
Listing Terms Buyer Finance/Cash
Read Less Info
Want to know what your home might be worth? Contact us for a FREE valuation!

Our team is ready to help you sell your home for the highest possible price ASAP
Bought with Sellstate Priority Realty

"Molly's job is to find and attract mastery-based agents to the office, protect the culture, and make sure everyone is happy! "





