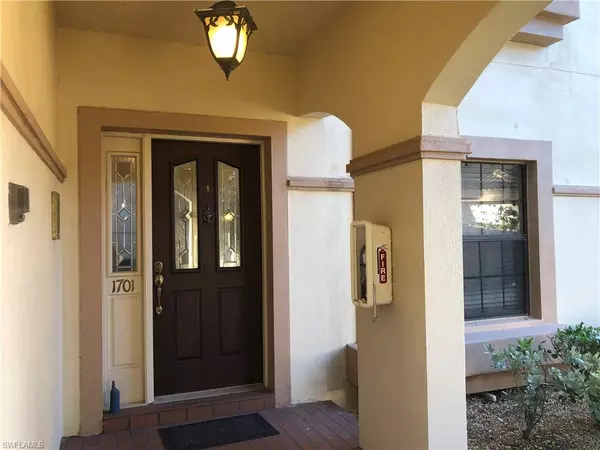$339,900
$359,900
5.6%For more information regarding the value of a property, please contact us for a free consultation.
3 Beds
2 Baths
1,937 SqFt
SOLD DATE : 01/18/2022
Key Details
Sold Price $339,900
Property Type Condo
Sub Type Low Rise (1-3)
Listing Status Sold
Purchase Type For Sale
Square Footage 1,937 sqft
Price per Sqft $175
Subdivision Fairway Woods At The Forest
MLS Listing ID 221084576
Sold Date 01/18/22
Style Carriage/Coach
Bedrooms 3
Full Baths 2
Condo Fees $2,516/qua
HOA Y/N Yes
Originating Board Florida Gulf Coast
Year Built 1988
Annual Tax Amount $2,751
Tax Year 2020
Lot Size 0.250 Acres
Acres 0.2505
Property Description
THE FOREST COUNTRY CLUB! FAIRWAY WOODS 1ST.FL., 3BED/2BATH, 1937#LIV/2692#TOTAL, W/ATTACHED 2-CAR GARAGE, TURN-KEY FURNISHED. FOYER TO LARGE DINING & LIVING ROOM W/FIREPLACE, WET BAR, & SLIDER OPENING UP TO LANAI. FORMAL DINING, LG KITCHEN W/NEWER WHITE WAINSCOT STYLE CABINETS, GRANITE, ALL NEWER APPLIANCES (W/3YEAR WARRANTY LEFT)+ BREAKFAST ROOM, ALL WITH BAMBO FLOORING. 14'X17' MASTER SUITE, HUGE MASTER BATH W/JETTED TUB, SEPARATE SHOWER & WALK-IN CLOSET. (2)GUEST BEDROOMS & GUEST BATH. LAUNDRY ROOM TO 20'X 21'GARAGE W/STORAGE CABINETS, WASH TUB, PULL DOWN LADDER TO ATTIC. (HT HEATER 2019 & A/C 2017, NEW FANS & FIXTURES+ELEC.HOOK-UP FOR GENERATOR. ASSOCIATION IN PROCESS OF PUTTING ON NEW TILE ROOFS. THE FOREST C.C. OFFERS (2) CHAMPIONSHIP GOLF COURSES, ACTIVE TENNIS CLUB,BOCCE, 3 DINING EXPERIENCECES & MUCH,MUCH MORE IN OUR BEAUTIFUL CLUBHOUSE. YOUR CHOICE TO JOIN.
Location
State FL
County Lee
Area Fm18 - Fort Myers Area
Direction S.41 TO ISLAND PARK. THE FOREST C.C. ON WEST SIDE.
Rooms
Dining Room Breakfast Bar, Breakfast Room, Formal
Kitchen Pantry
Interior
Interior Features Great Room, Split Bedrooms, Guest Bath, Guest Room, Den - Study, Built-In Cabinets, Wired for Data, Entrance Foyer, Pantry, Walk-In Closet(s), Wet Bar
Heating Central Electric, Fireplace(s)
Cooling Ceiling Fan(s), Central Electric
Flooring Tile
Fireplace Yes
Window Features Casement,Window Coverings
Appliance Dishwasher, Disposal, Dryer, Microwave, Refrigerator/Icemaker, Self Cleaning Oven, Washer
Laundry Washer/Dryer Hookup, Inside
Exterior
Exterior Feature Sprinkler Auto
Garage Spaces 2.0
Community Features Golf Non Equity, Bocce Court, Clubhouse, Park, Pool, Community Room, Community Spa/Hot tub, Fitness Center Attended, Golf, Pickleball, Private Membership, Putting Green, Restaurant, Sidewalks, Street Lights, Tennis Court(s), Gated, Golf Course, Tennis
Utilities Available Underground Utilities, Cable Available
Waterfront Description None
View Y/N Yes
View Landscaped Area
Roof Type Tile
Street Surface Paved
Handicap Access Wheel Chair Access
Porch Screened Lanai/Porch
Garage Yes
Private Pool No
Building
Lot Description Zero Lot Line
Faces S.41 TO ISLAND PARK. THE FOREST C.C. ON WEST SIDE.
Sewer Central
Water Central
Architectural Style Carriage/Coach
Structure Type Concrete Block,Stucco
New Construction No
Others
HOA Fee Include Insurance,Internet,Irrigation Water,Maintenance Grounds,Legal/Accounting,Manager,Master Assn. Fee Included,Pest Control Exterior,Pest Control Interior,Repairs,Reserve,Security,Sewer,Street Lights,Street Maintenance,Trash
Tax ID 01-46-24-19-00017.1701
Ownership Condo
Security Features Smoke Detector(s),Smoke Detectors
Acceptable Financing Buyer Finance/Cash, Seller Pays Title
Listing Terms Buyer Finance/Cash, Seller Pays Title
Read Less Info
Want to know what your home might be worth? Contact us for a FREE valuation!

Our team is ready to help you sell your home for the highest possible price ASAP
Bought with RE/MAX Realty Group
"Molly's job is to find and attract mastery-based agents to the office, protect the culture, and make sure everyone is happy! "





