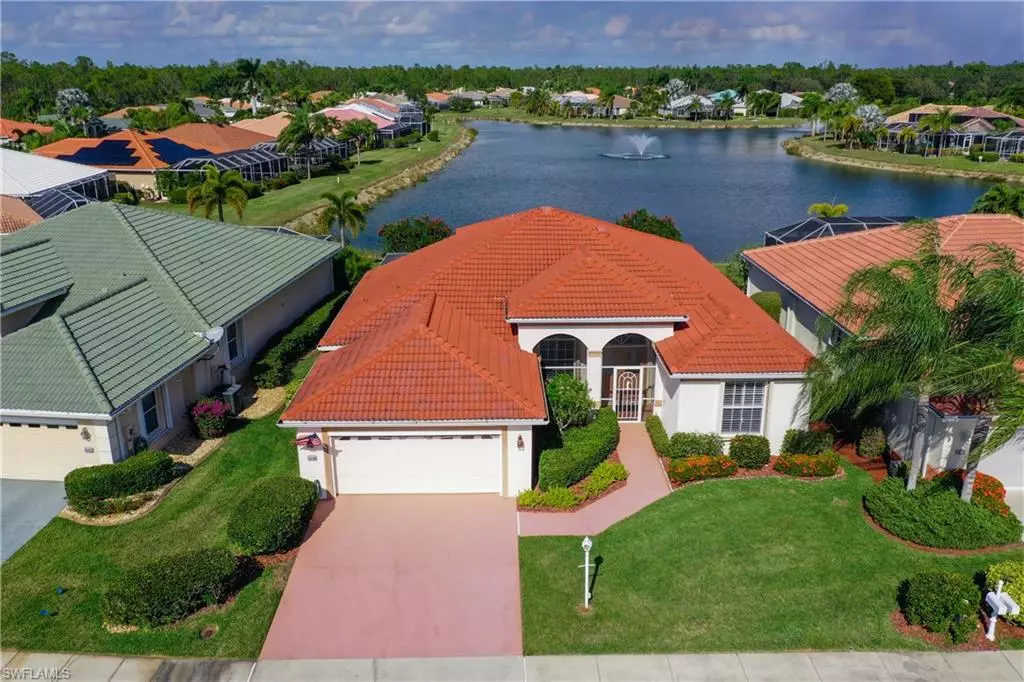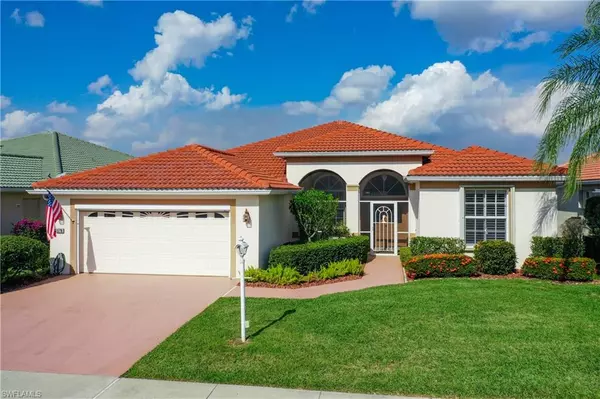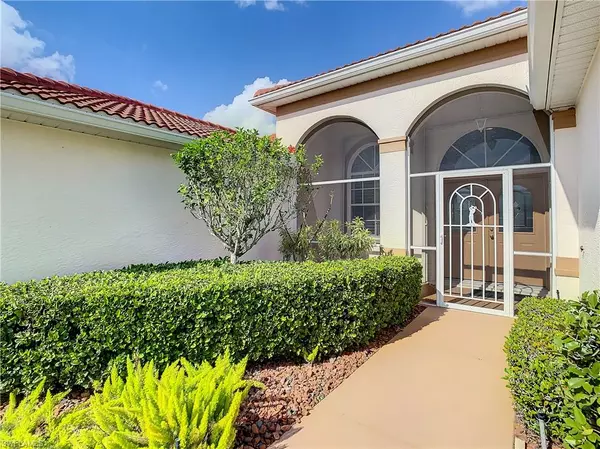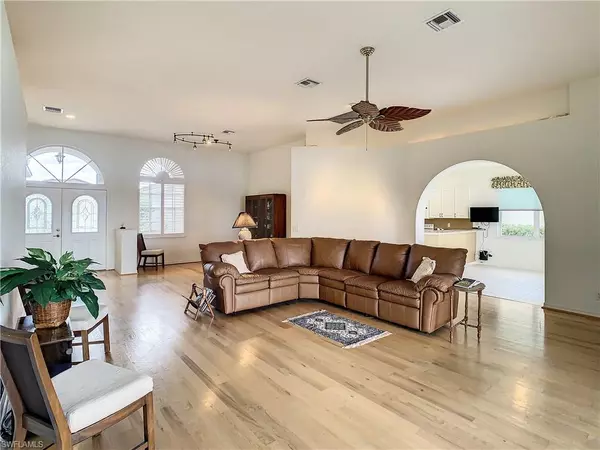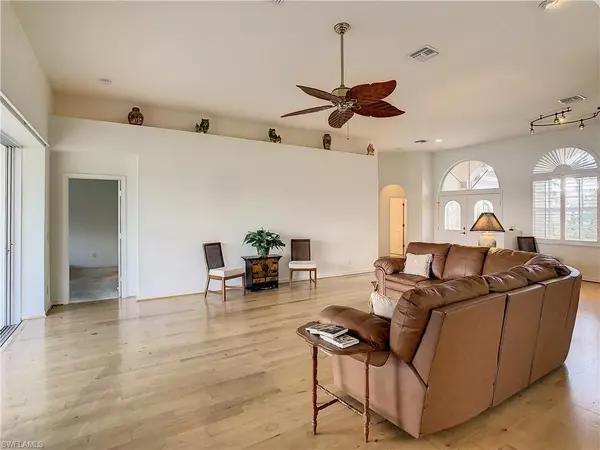$450,000
$460,000
2.2%For more information regarding the value of a property, please contact us for a free consultation.
2 Beds
2 Baths
1,973 SqFt
SOLD DATE : 06/10/2022
Key Details
Sold Price $450,000
Property Type Single Family Home
Sub Type Single Family Residence
Listing Status Sold
Purchase Type For Sale
Square Footage 1,973 sqft
Price per Sqft $228
Subdivision Herons Glen
MLS Listing ID 222000237
Sold Date 06/10/22
Bedrooms 2
Full Baths 2
HOA Y/N Yes
Originating Board Florida Gulf Coast
Year Built 2002
Annual Tax Amount $4,101
Tax Year 2020
Lot Size 7,187 Sqft
Acres 0.165
Property Description
Outstanding OSPREY with scenic LAKE views. The Osprey is a favorite floorplan, and you will quickly see why when you step inside this bright and airy home. Entering through the double leaded glass doors takes you directly into the great room with high ceilings and giant sliding doors extending your living space out to a covered screened lanai overlooking the lake with two picturesque fountains. Inside the home you will find REAL WOOD floors, PLANTATION SHUTTERS and upgraded fans and fixtures. There is a large kitchen and laundry room. Through the kitchen sliding doors is a kitchen garden area within the caged lanai, so no bugs will eat your plants! The master and en suite are spacious and the walk-in closet has built-ins, plus the 2019 hot water heater provides instant hot water. Outside you will find a NEW ROOF, skeeter beater, 2020 AIR CONDITIONING, and accordion hurricane shutters. There is room to add a pool if desired. The home is partially furnished so you can move right in and start enjoying the wonderful activities and amenities offered in this beloved gated community called HERONS GLEN GOLF & COUNTRY CLUB, or just “paradise” for short! Call today for your private tour!
Location
State FL
County Lee
Area Fn07 - North Fort Myers Area
Zoning RPD
Direction Route 41 North 4 miles past Shell Factory to Herons Glen Entrance. Continue past clubhouse. Turn right into The Enclave on Mystic Dr. House is on left.
Rooms
Primary Bedroom Level Master BR Ground
Master Bedroom Master BR Ground
Dining Room Breakfast Bar, Dining - Living, Eat-in Kitchen
Kitchen Pantry
Interior
Interior Features Split Bedrooms, Great Room, Family Room, Guest Bath, Guest Room, Den - Study, Built-In Cabinets, Wired for Data, Closet Cabinets, Pantry, Volume Ceiling, Walk-In Closet(s)
Heating Central Electric
Cooling Ceiling Fan(s), Central Electric, Humidity Control
Flooring Carpet, Tile, Wood
Window Features Single Hung,Sliding,Shutters - Manual,Window Coverings
Appliance Dishwasher, Disposal, Dryer, Microwave, Range, Refrigerator/Icemaker, Self Cleaning Oven, Washer
Laundry Inside, Sink
Exterior
Exterior Feature Room for Pool, Sprinkler Auto, Water Display
Garage Spaces 2.0
Community Features Golf Public, BBQ - Picnic, Bike And Jog Path, Billiards, Bocce Court, Clubhouse, Pool, Community Room, Community Spa/Hot tub, Fitness Center, Golf, Hobby Room, Internet Access, Library, Pickleball, Putting Green, Restaurant, Shuffleboard, Sidewalks, Street Lights, Tennis Court(s), Gated, Golf Course, Tennis
Utilities Available Underground Utilities, Cable Available
Waterfront Description Lake Front
View Y/N No
Roof Type Tile
Street Surface Paved
Porch Screened Lanai/Porch
Garage Yes
Private Pool No
Building
Lot Description Regular
Faces Route 41 North 4 miles past Shell Factory to Herons Glen Entrance. Continue past clubhouse. Turn right into The Enclave on Mystic Dr. House is on left.
Story 1
Sewer Assessment Paid, Central
Water Assessment Paid, Central
Level or Stories 1 Story/Ranch
Structure Type Concrete Block,Stucco
New Construction No
Others
HOA Fee Include Cable TV,Internet,Irrigation Water,Maintenance Grounds,Legal/Accounting,Manager,Rec Facilities,Reserve,Security,Street Lights,Street Maintenance
Tax ID 04-43-24-09-00000.7090
Ownership Single Family
Security Features Smoke Detector(s),Smoke Detectors
Acceptable Financing Buyer Finance/Cash
Listing Terms Buyer Finance/Cash
Read Less Info
Want to know what your home might be worth? Contact us for a FREE valuation!

Our team is ready to help you sell your home for the highest possible price ASAP
Bought with Starlink Realty, Inc
"Molly's job is to find and attract mastery-based agents to the office, protect the culture, and make sure everyone is happy! "
