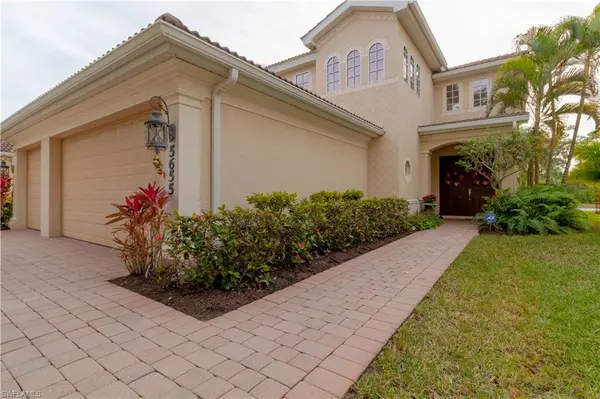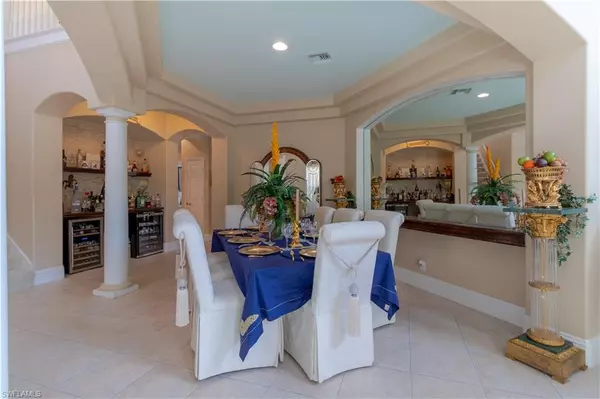$900,000
$900,000
For more information regarding the value of a property, please contact us for a free consultation.
5 Beds
3 Baths
3,092 SqFt
SOLD DATE : 03/09/2022
Key Details
Sold Price $900,000
Property Type Single Family Home
Sub Type Single Family Residence
Listing Status Sold
Purchase Type For Sale
Square Footage 3,092 sqft
Price per Sqft $291
Subdivision Lago Villaggio
MLS Listing ID 222007578
Sold Date 03/09/22
Style See Remarks
Bedrooms 5
Full Baths 3
HOA Fees $172/qua
HOA Y/N Yes
Originating Board Naples
Year Built 2005
Annual Tax Amount $5,640
Tax Year 2021
Lot Size 6,969 Sqft
Acres 0.16
Property Description
LUXURIOUS LAKEFRONT 5 Bedroom, 3 Bathrooms, 2-Story, 3 Car Garage pool home with spectacular lake & private preserve views. This spacious 3092 sq. ft. residence boasts architectural details, soaring ceilings, crown molding, formal living and dining room, bar area and family room. Open kitchen features breakfast bar, designer wood cabinets, granite countertops and large pantry. The main floor bedroom & full bath offers privacy for your guests. Upstairs, a balcony loft and seating area welcome you into the family quarters; 3 bedrooms and a full bath and the Master Bedroom ensuite with shower and soaking tub, 2 walk-in closets and a private balcony to enjoy the spectacular lake view from the 2nd floor. Glen Eagle Golf & Country Club is a gated community with an array of amenities including community pool, Har-Tru tennis courts, bocce and pickleball courts, restaurant with full bar and lounge, state-of the-art fitness center, library, billiards, card room, 18-Hole golf course, putting green and a full social calendar. SOCIAL MEMBERSHIP allows you to play golf May-Oct (off season.) Located just 4 miles from 5th Avenue restaurants, shopping and the spectacular Naples, Florida beaches.
Location
State FL
County Collier
Area Na17 - N/O Davis Blvd
Direction Main Entrance to Glen Eagle Golf and Country Club is off Davis Blvd. and County Barn Road. Guard at gate.
Rooms
Primary Bedroom Level Master BR Upstairs
Master Bedroom Master BR Upstairs
Dining Room Breakfast Bar, Breakfast Room, Dining - Living, Eat-in Kitchen, Formal
Kitchen Kitchen Island, Pantry
Ensuite Laundry Inside
Interior
Interior Features Split Bedrooms, Family Room, Great Room, Guest Bath, Guest Room, Loft, Bar, Built-In Cabinets, Wired for Data, Closet Cabinets, Custom Mirrors, Entrance Foyer, Multi Phone Lines, Pantry, Volume Ceiling, Walk-In Closet(s)
Laundry Location Inside
Heating Central Electric
Cooling Ceiling Fan(s), Central Electric
Flooring Carpet, Tile
Window Features Arched,Single Hung,Sliding,Shutters,Window Coverings
Appliance Dishwasher, Disposal, Dryer, Microwave, Range, Refrigerator/Icemaker, Self Cleaning Oven, Washer
Laundry Inside
Exterior
Exterior Feature Sprinkler Auto, Water Display
Garage Spaces 3.0
Pool In Ground, Equipment Stays, Electric Heat, Screen Enclosure
Community Features Bike And Jog Path, Billiards, Bocce Court, Cabana, Clubhouse, Pool, Community Room, Fitness Center, Golf, Hobby Room, Internet Access, Library, Private Membership, Putting Green, Restaurant, Sidewalks, Street Lights, Tennis Court(s), Gated, Tennis
Utilities Available Underground Utilities, Cable Available
Waterfront Yes
Waterfront Description Lake Front
View Y/N Yes
View Preserve
Roof Type Tile
Street Surface Paved
Porch Screened Lanai/Porch, Deck
Parking Type Covered, Driveway Paved, Garage Door Opener, Attached
Garage Yes
Private Pool Yes
Building
Lot Description Irregular Lot, See Remarks, Regular, Zero Lot Line
Faces Main Entrance to Glen Eagle Golf and Country Club is off Davis Blvd. and County Barn Road. Guard at gate.
Story 2
Sewer Central
Water Central
Architectural Style See Remarks
Level or Stories Two, Multi-Story Home, Split level, 2 Story
Structure Type Concrete Block,Stucco
New Construction No
Schools
Elementary Schools Calusa Park Elementary School
Middle Schools East Naples Middle School
High Schools Lely High School
Others
HOA Fee Include Cable TV,Golf Course,Internet,Irrigation Water,Maintenance Grounds,Legal/Accounting,Manager,Master Assn. Fee Included,Pest Control Exterior,Rec Facilities,Reserve,Security,Street Lights,Street Maintenance,Trash
Tax ID 53264000482
Ownership Single Family
Security Features Security System,Smoke Detector(s),Smoke Detectors
Acceptable Financing Buyer Finance/Cash
Listing Terms Buyer Finance/Cash
Read Less Info
Want to know what your home might be worth? Contact us for a FREE valuation!

Our team is ready to help you sell your home for the highest possible price ASAP
Bought with Sun Realty

"Molly's job is to find and attract mastery-based agents to the office, protect the culture, and make sure everyone is happy! "





