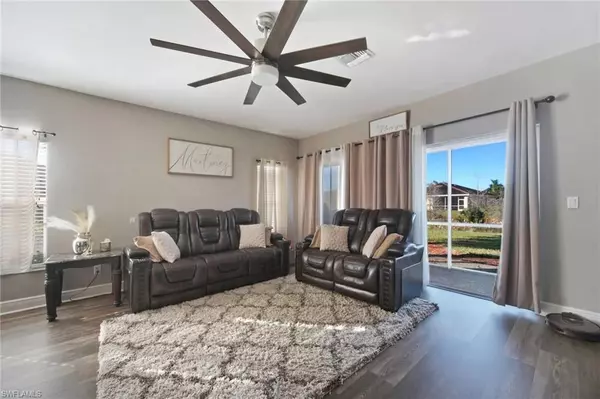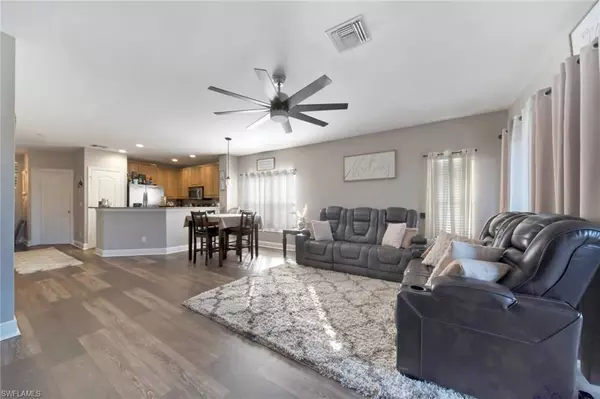$260,000
$260,000
For more information regarding the value of a property, please contact us for a free consultation.
3 Beds
3 Baths
1,457 SqFt
SOLD DATE : 02/28/2022
Key Details
Sold Price $260,000
Property Type Single Family Home
Sub Type Single Family Residence
Listing Status Sold
Purchase Type For Sale
Square Footage 1,457 sqft
Price per Sqft $178
Subdivision Olympia Pointe
MLS Listing ID 222008189
Sold Date 02/28/22
Bedrooms 3
Full Baths 2
Half Baths 1
HOA Fees $283/mo
HOA Y/N Yes
Originating Board Florida Gulf Coast
Year Built 2006
Annual Tax Amount $1,843
Tax Year 2021
Lot Size 4,443 Sqft
Acres 0.102
Property Description
This END UNIT 3 BEDROOM plus 2 1/2 BATHROOM townhome is considered a single family home. It is located along the CUL-DE-SAC & has one of the longest DRIVEWAYS in the development. This home has newer laminate flooring throughout and has been painted on the inside. As you come into the home, you have your wood like cabinets with GRANITE countertops, STAINLESS STEEL appliances, & a large pantry closet which is open to the nice large greatroom that opens up to a screened lanai that overlooks a private area with some trees. You also have a nice large back & side yard that goes with this unit. As you go upstairs, you have all new flooring throughout with 3 BEDROOMS upstairs. The master bedroom has a nice large closet & your own master bathroom with dual sinks. The other 2 bedrooms share a jack & jill bathroom with dual sinks and tub with a shower. You also have a 1 car garage with your washer & dryer. This community has an exercise room, pool, spa, playground and a very nice community room to hold events. It is gated and near shopping, dining and great access to get onto I-75.
Location
State FL
County Lee
Area La05 - West Lehigh Acres
Zoning PUD
Direction Use the entrance on Lee Blvd. Go to the right when coming into the gate and go all the way down to the end of the street. Unit will be on the left side (end unit - left side of the building)
Rooms
Primary Bedroom Level Master BR Upstairs
Master Bedroom Master BR Upstairs
Dining Room Dining - Living
Interior
Interior Features Great Room, Walk-In Closet(s)
Heating Central Electric
Cooling Ceiling Fan(s), Central Electric
Flooring Laminate, Tile
Window Features Single Hung,Sliding,Shutters,Window Coverings
Appliance Dishwasher, Dryer, Microwave, Range, Refrigerator, Washer
Laundry In Garage
Exterior
Exterior Feature None
Garage Spaces 1.0
Community Features Pool, Community Room, Community Spa/Hot tub, Fitness Center, Playground, Sidewalks, Street Lights, Gated
Utilities Available Cable Available
Waterfront Description None
View Y/N Yes
View Preserve
Roof Type Tile
Street Surface Paved
Porch Screened Lanai/Porch
Garage Yes
Private Pool No
Building
Lot Description Oversize
Faces Use the entrance on Lee Blvd. Go to the right when coming into the gate and go all the way down to the end of the street. Unit will be on the left side (end unit - left side of the building)
Story 2
Sewer Central
Water Central
Level or Stories Two, 2 Story
Structure Type Concrete Block,Stucco
New Construction No
Schools
Elementary Schools School Choice - East Zone
Middle Schools School Choice - East Zone
High Schools School Choice - East Zone
Others
HOA Fee Include Maintenance Grounds,Legal/Accounting,Master Assn. Fee Included,Rec Facilities,Street Lights,Street Maintenance
Tax ID 25-44-25-P2-00300.4250
Ownership Single Family
Acceptable Financing Buyer Finance/Cash, FHA, VA Loan
Listing Terms Buyer Finance/Cash, FHA, VA Loan
Read Less Info
Want to know what your home might be worth? Contact us for a FREE valuation!

Our team is ready to help you sell your home for the highest possible price ASAP
Bought with Starlink Realty, Inc
"Molly's job is to find and attract mastery-based agents to the office, protect the culture, and make sure everyone is happy! "





