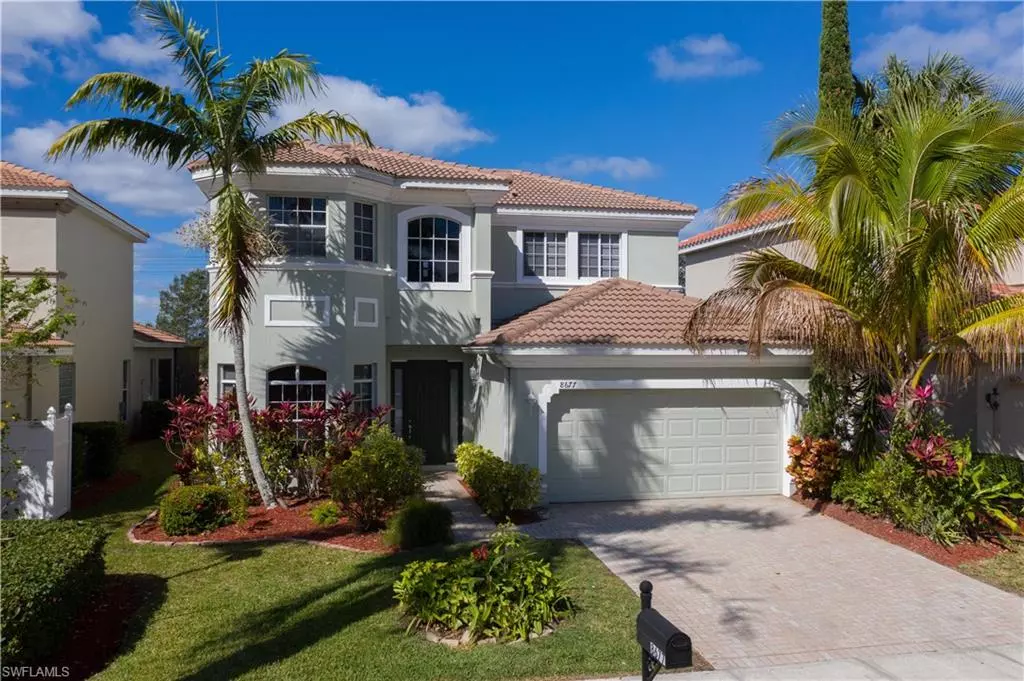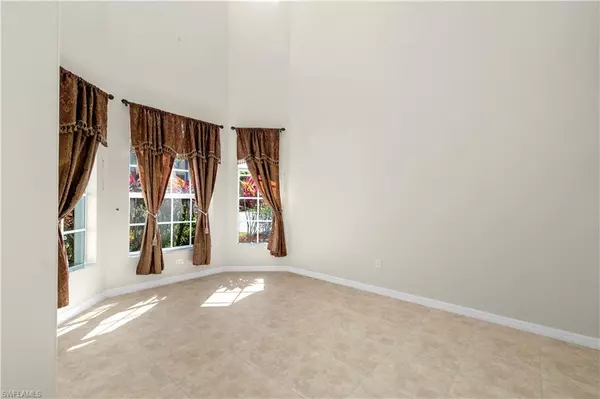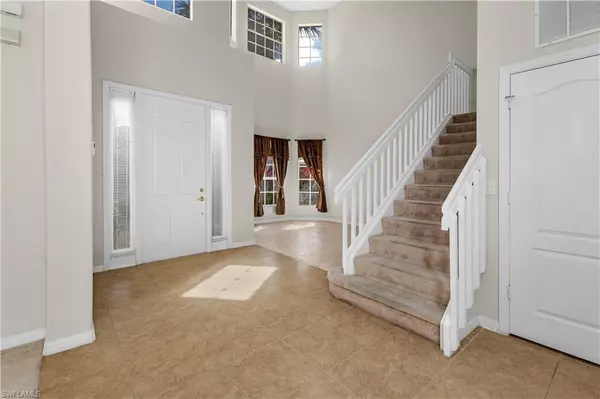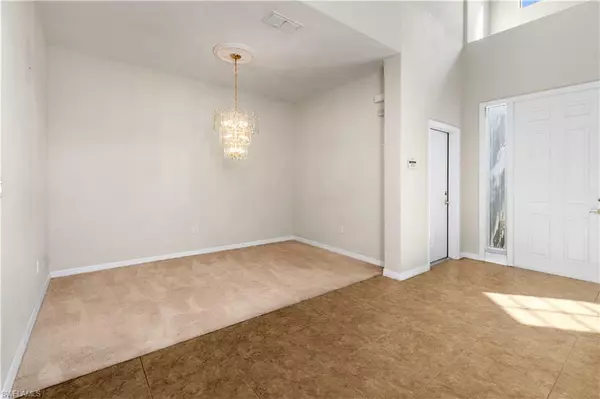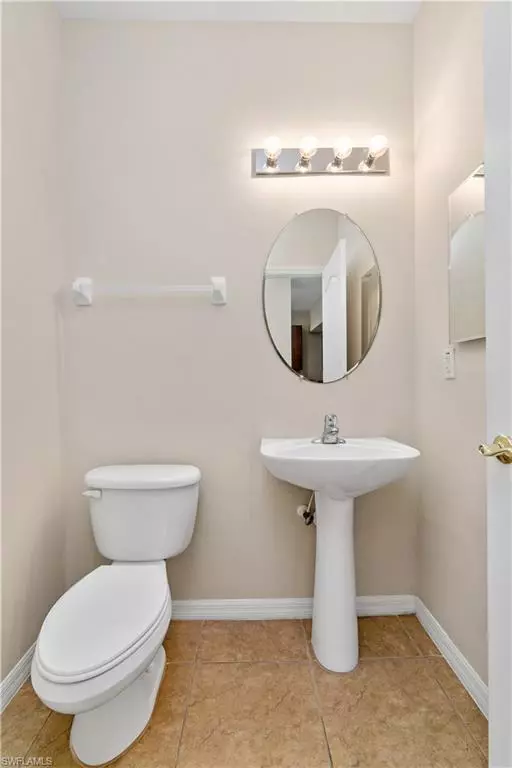$415,000
$425,000
2.4%For more information regarding the value of a property, please contact us for a free consultation.
4 Beds
3 Baths
2,458 SqFt
SOLD DATE : 04/20/2022
Key Details
Sold Price $415,000
Property Type Single Family Home
Sub Type Single Family Residence
Listing Status Sold
Purchase Type For Sale
Square Footage 2,458 sqft
Price per Sqft $168
Subdivision Olympia Pointe
MLS Listing ID 222013976
Sold Date 04/20/22
Bedrooms 4
Full Baths 2
Half Baths 1
HOA Y/N Yes
Originating Board Florida Gulf Coast
Year Built 2006
Annual Tax Amount $4,109
Tax Year 2021
Property Description
This gorgeous 2 story, 4 bedroom, 2.5 bath in the gated community of Olympia Point!! It doesn't happen often but here is your CHANCE!!! This home provides beautiful landscaping upon entry to your spacious foyer, a formal dining space along with a large kitchen with plenty of cabinet space and appliances that come included with the home, open floor plan to your family room W/a breakfast nook. With the Master on the main floor, that has a slider that leads you out to a generous screened in porch and privacy wall and no neighbors behind, with an added bonus of fruit trees and No worries, plenty of room for a pool as well. Leading with that to the second floor, which has generous secondary bedrooms and upstairs laundry as well. This conveniently located community will be close to anywhere you need to be. Low HOA Fees and an active family community. Just seconds to grocery stores, gas stations, banks & the interstate!!
Location
State FL
County Lee
Area La05 - West Lehigh Acres
Zoning PUD
Rooms
Dining Room Breakfast Bar, Breakfast Room, Eat-in Kitchen, Formal
Interior
Interior Features Great Room, Split Bedrooms, Family Room, Guest Bath, Entrance Foyer, Pantry, Vaulted Ceiling(s), Walk-In Closet(s)
Heating Central Electric
Cooling Central Electric
Flooring Concrete
Window Features Arched,Impact Resistant
Appliance Dishwasher, Dryer, Microwave, Range, Refrigerator, Washer
Laundry Inside
Exterior
Exterior Feature Sprinkler Auto
Garage Spaces 2.0
Community Features Clubhouse, Pool, Community Room, Fitness Center, Playground, Gated
Utilities Available Cable Available
Waterfront Description None
View Y/N Yes
View Trees/Woods
Roof Type Tile
Street Surface Paved
Porch Screened Lanai/Porch, Patio
Garage Yes
Private Pool No
Building
Lot Description Regular
Story 2
Sewer Central
Water Central
Level or Stories Two, 2 Story
Structure Type Concrete Block,Wood Frame,Stucco
New Construction No
Schools
Elementary Schools Choice
Middle Schools Choice
High Schools Choice
Others
HOA Fee Include Street Lights
Tax ID 25-44-25-P2-00300.0760
Ownership Single Family
Security Features Smoke Detector(s),Smoke Detectors
Acceptable Financing Buyer Finance/Cash
Listing Terms Buyer Finance/Cash
Read Less Info
Want to know what your home might be worth? Contact us for a FREE valuation!

Our team is ready to help you sell your home for the highest possible price ASAP
Bought with RE/MAX Realty Team
"Molly's job is to find and attract mastery-based agents to the office, protect the culture, and make sure everyone is happy! "
