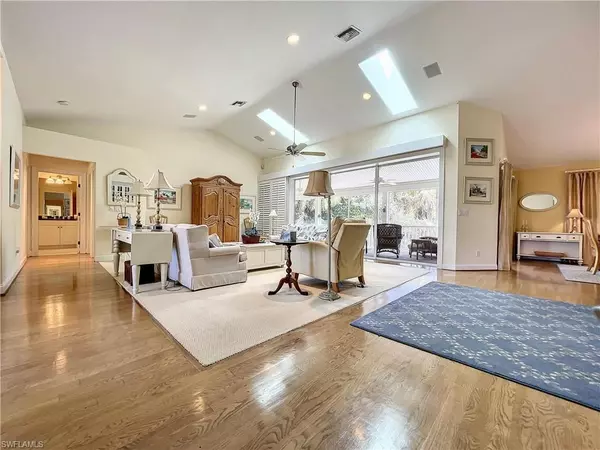$1,387,500
$1,425,000
2.6%For more information regarding the value of a property, please contact us for a free consultation.
3 Beds
3 Baths
2,528 SqFt
SOLD DATE : 04/29/2022
Key Details
Sold Price $1,387,500
Property Type Single Family Home
Sub Type Single Family Residence
Listing Status Sold
Purchase Type For Sale
Square Footage 2,528 sqft
Price per Sqft $548
Subdivision Dunes At Sanibel Island
MLS Listing ID 222016936
Sold Date 04/29/22
Style See Remarks
Bedrooms 3
Full Baths 2
Half Baths 1
HOA Y/N Yes
Originating Board Florida Gulf Coast
Year Built 1999
Annual Tax Amount $6,680
Tax Year 2021
Lot Size 0.287 Acres
Acres 0.287
Property Description
This charming Cape Cod style 3 bedroom and 2.5 bath home is located in one of Sanibel's most desirable neighborhoods, The Dunes Golf andCountry Club. A private lot with lush tropical landscaping welcomes you into this one level, open concept with vaulted ceilings, split bedroom floorplan, masterbedroom suite and oversized 2 car garage. Features include an open kitchen with beautiful wood ceilings and sliding doors that lead out to a spacious screened in porch with relaxing private backyard views. Sitting room of off master suite, home office, wine bar, and large laundry room. Home is sold fully furnished. You will love the beach themed furnishings! Total living sq. ft. 2,528 with room for a pool. Membership available at the Dunes offering a semi-private golf course, driving range and golf shop, pool, tennis, clubhouse, restaurant and bar.
Location
State FL
County Lee
Area Si01 - Sanibel Island
Direction Over the Bridge right on Periwinkle first right on Bailey Road left on Sand Castle and immediate left again on Sand Castle, home is on the left about 1 mile down
Rooms
Primary Bedroom Level Master BR Ground
Master Bedroom Master BR Ground
Dining Room Dining - Family, Eat-in Kitchen
Kitchen Kitchen Island, Pantry
Interior
Interior Features Split Bedrooms, Family Room, Guest Bath, Guest Room, Home Office, Den - Study, Bar, Wired for Data, Cathedral Ceiling(s), Vaulted Ceiling(s), Walk-In Closet(s)
Heating Central Electric
Cooling Ceiling Fan(s), Central Electric
Flooring Carpet, Wood
Window Features Other,Single Hung,Skylight(s),Sliding,Decorative Shutters,Window Coverings
Appliance Dishwasher, Disposal, Dryer, Microwave, Refrigerator/Icemaker, Self Cleaning Oven, Washer, Wine Cooler
Laundry Inside, Sink
Exterior
Exterior Feature Room for Pool, Sprinkler Auto
Garage Spaces 2.0
Fence Fenced
Community Features Golf Public, Beach Access, Clubhouse, Pool, Golf, Putting Green, Restaurant, See Remarks, Tennis Court(s), Golf Course, Non-Gated, Tennis
Utilities Available Cable Available
Waterfront Description None
View Y/N Yes
View Landscaped Area, Preserve, Trees/Woods
Roof Type Shingle
Street Surface Paved
Porch Screened Lanai/Porch, Deck, Patio
Garage Yes
Private Pool No
Building
Lot Description See Remarks, Regular
Faces Over the Bridge right on Periwinkle first right on Bailey Road left on Sand Castle and immediate left again on Sand Castle, home is on the left about 1 mile down
Story 1
Sewer Assessment Paid, Central
Water Assessment Paid, Central
Architectural Style See Remarks
Level or Stories 1 Story/Ranch
Structure Type Piling,Concrete,See Remarks,Vinyl Siding
New Construction No
Others
HOA Fee Include None,See Remarks
Tax ID 19-46-23-T3-0100B.0400
Ownership Single Family
Security Features Smoke Detector(s),Smoke Detectors
Acceptable Financing Buyer Finance/Cash, FHA
Listing Terms Buyer Finance/Cash, FHA
Read Less Info
Want to know what your home might be worth? Contact us for a FREE valuation!

Our team is ready to help you sell your home for the highest possible price ASAP
Bought with John Gee & Company, Inc.
"Molly's job is to find and attract mastery-based agents to the office, protect the culture, and make sure everyone is happy! "





