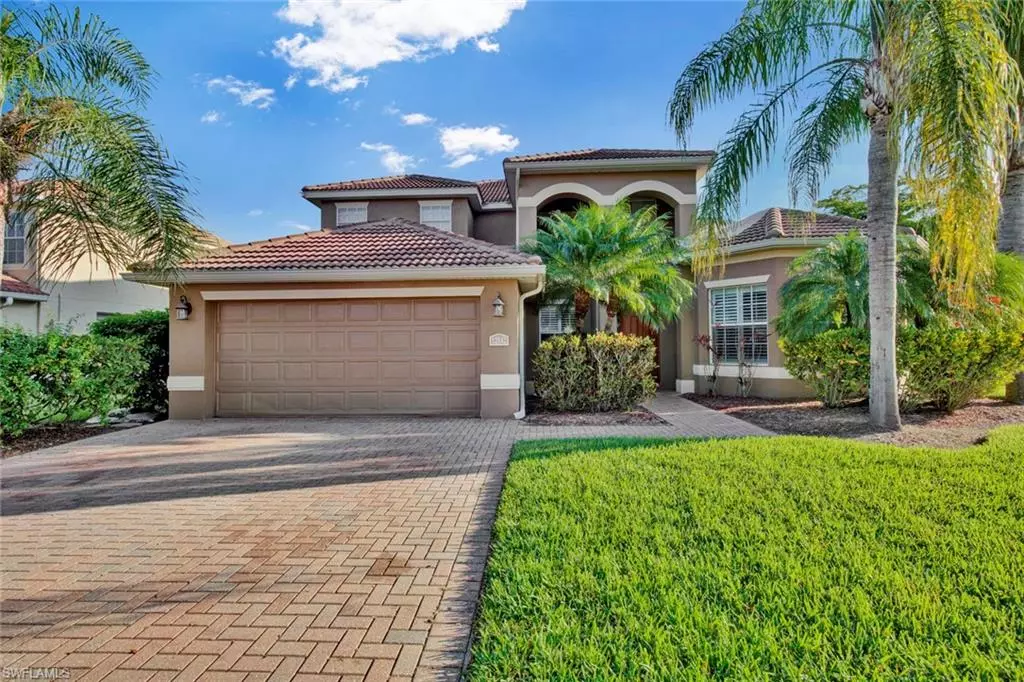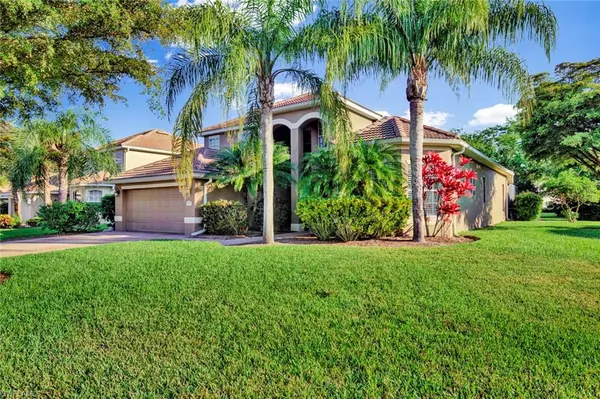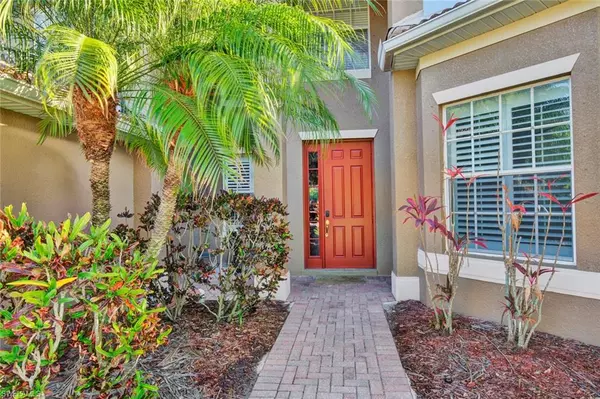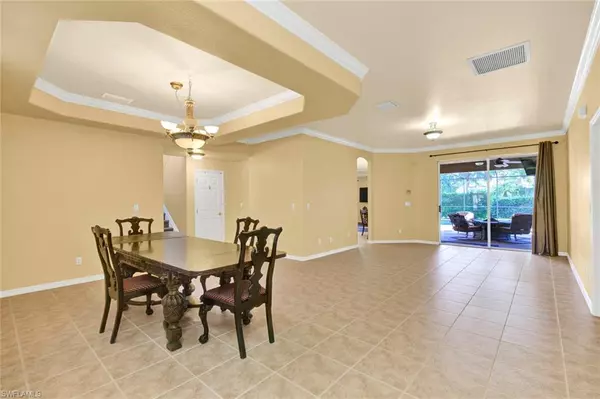$629,000
$629,000
For more information regarding the value of a property, please contact us for a free consultation.
5 Beds
3 Baths
3,710 SqFt
SOLD DATE : 05/24/2022
Key Details
Sold Price $629,000
Property Type Single Family Home
Sub Type Single Family Residence
Listing Status Sold
Purchase Type For Sale
Square Footage 3,710 sqft
Price per Sqft $169
Subdivision Stoneybrook
MLS Listing ID 222019085
Sold Date 05/24/22
Bedrooms 5
Full Baths 2
Half Baths 1
HOA Y/N Yes
Originating Board Florida Gulf Coast
Year Built 2005
Annual Tax Amount $4,732
Tax Year 2021
Lot Size 0.336 Acres
Acres 0.336
Property Description
Welcome to Stoneybrook in Gateway. Here you will find a large pool home with plenty of living and outdoor space, 4 bedrooms plus den and 2.5 baths with a two-car garage on an oversized lot. As you walk in you will be immediately greeted by a beautiful view straight out to your lanai and pool. There is new carpet and paint upstairs and in the den. The first-floor master has his & her walk-in closets and a sitting area. The master bath has dual sinks, a large garden tub & a walk in shower. Kitchen offers wood cabinets, a large pantry & a breakfast bar. The eat-in nook looks out onto the pool through a beautiful seamless bay window. Also on the first floor is a living & dining room, and a family room with sliders leading out to the lanai. Upstairs you will find 3 bedrooms, a full bath and a large living area. The A/C is 4 years old, water heater is 7 yrs old, pump & salt generator for the pool are 1 yr old. The outside of the house was painted 3 years ago. A brand new barrel tile roof is in process. Come take a look at this fantastic home.
Location
State FL
County Lee
Area Ga01 - Gateway
Zoning RPD
Rooms
Primary Bedroom Level Master BR Ground
Master Bedroom Master BR Ground
Dining Room Breakfast Bar, Eat-in Kitchen, Formal
Kitchen Pantry
Interior
Interior Features Family Room, Loft, Den - Study, Bar, Wired for Data, Entrance Foyer, Pantry, Tray Ceiling(s), Walk-In Closet(s)
Heating Central Electric
Cooling Ceiling Fan(s), Central Electric
Flooring Carpet, Tile
Window Features Picture,Sliding,Shutters - Manual,Window Coverings
Appliance Electric Cooktop, Dishwasher, Disposal, Dryer, Microwave, Range, Refrigerator/Freezer, Self Cleaning Oven, Washer
Laundry Inside, Sink
Exterior
Exterior Feature Sprinkler Auto
Garage Spaces 2.0
Pool Community Lap Pool, In Ground, Equipment Stays, Electric Heat, Salt Water
Community Features Basketball, Bike And Jog Path, Bocce Court, Clubhouse, Park, Pool, Community Room, Community Spa/Hot tub, Dog Park, Fitness Center, Internet Access, Pickleball, Playground, Sidewalks, Street Lights, Tennis Court(s), Volleyball, Gated
Utilities Available Cable Available
Waterfront Description None
View Y/N Yes
View Landscaped Area
Roof Type Tile
Porch Screened Lanai/Porch
Garage Yes
Private Pool Yes
Building
Lot Description Oversize
Story 2
Sewer Central
Water Central
Level or Stories Two, 2 Story
Structure Type Concrete Block,Wood Frame,Stucco
New Construction No
Others
HOA Fee Include Cable TV,Insurance,Internet,Legal/Accounting,Manager,Master Assn. Fee Included,Rec Facilities,Reserve,Security
Tax ID 31-44-26-27-0000D.0070
Ownership Single Family
Security Features Smoke Detector(s),Smoke Detectors
Acceptable Financing Buyer Finance/Cash
Listing Terms Buyer Finance/Cash
Read Less Info
Want to know what your home might be worth? Contact us for a FREE valuation!

Our team is ready to help you sell your home for the highest possible price ASAP
Bought with Keller Williams Realty Fort My
"Molly's job is to find and attract mastery-based agents to the office, protect the culture, and make sure everyone is happy! "





