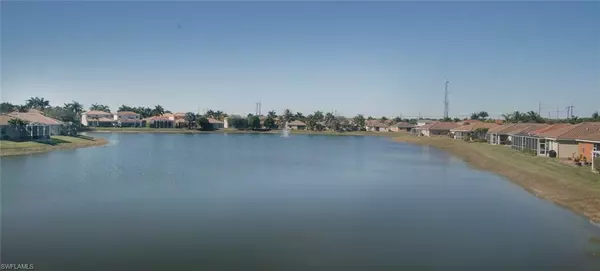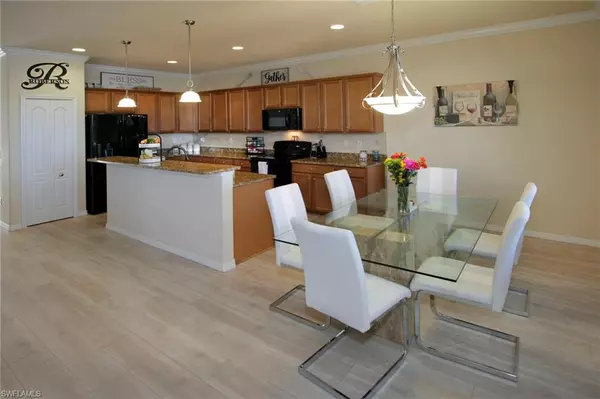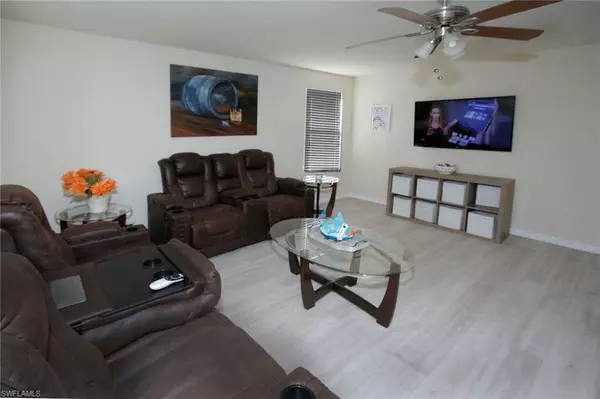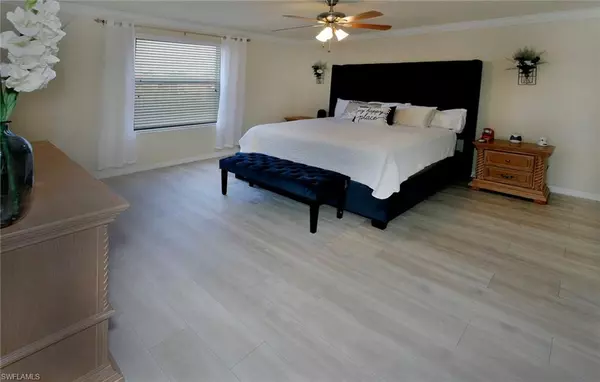$440,000
$442,000
0.5%For more information regarding the value of a property, please contact us for a free consultation.
5 Beds
3 Baths
2,594 SqFt
SOLD DATE : 06/02/2022
Key Details
Sold Price $440,000
Property Type Single Family Home
Sub Type Single Family Residence
Listing Status Sold
Purchase Type For Sale
Square Footage 2,594 sqft
Price per Sqft $169
Subdivision Olympia Pointe
MLS Listing ID 222021782
Sold Date 06/02/22
Bedrooms 5
Full Baths 3
HOA Y/N Yes
Originating Board Florida Gulf Coast
Year Built 2013
Annual Tax Amount $4,748
Tax Year 2021
Lot Size 9,757 Sqft
Acres 0.224
Property Description
Modern Luxury with Lake Views! This spacious two-story homes features five bedrooms, three baths, and upgraded features throughout. Welcome Home into an inviting foyer, leading to a spacious living space, dining room, and upgraded kitchen with breakfast nook and counter seating. The Primary Suite is the perfect escape featuring walk in closet, oversized bath, and dual vanities. The additional bedrooms offer generous space to relax and retreat. Sliding Doors lead to a patio paradise featuring a screened Lanai overlooking the lake with room for a custom outdoor living or dining space. Amenities include Resort Style Pool/Spa, Fitness Room, Billiards, Clubhouse, and Play Area. This Gated Community is conveniently located to dining, shopping, recreation and Interstate I-75.
Location
State FL
County Lee
Area La05 - West Lehigh Acres
Zoning PUD
Rooms
Primary Bedroom Level Master BR Upstairs
Master Bedroom Master BR Upstairs
Dining Room Breakfast Bar
Kitchen Kitchen Island, Pantry
Interior
Interior Features Split Bedrooms, Family Room, Guest Room, Recreation Room, Entrance Foyer, Walk-In Closet(s)
Heating Central Electric
Cooling Central Electric
Flooring Carpet, Vinyl
Window Features Arched,Shutters - Manual,Window Coverings
Appliance Dishwasher, Disposal, Microwave, Refrigerator
Laundry Washer/Dryer Hookup, Inside
Exterior
Exterior Feature Sprinkler Auto
Garage Spaces 2.0
Community Features Clubhouse, Pool, Community Room, Fitness Center, Playground, Gated
Utilities Available Cable Available
Waterfront Description Lake Front,Pond
View Y/N No
Roof Type Tile
Street Surface Paved
Porch Screened Lanai/Porch, Patio
Garage Yes
Private Pool No
Building
Lot Description Regular
Story 2
Sewer Central
Water Central
Level or Stories Two, 2 Story
Structure Type Concrete Block,Wood Frame,Stucco,Wood Siding
New Construction No
Others
HOA Fee Include Street Lights
Tax ID 25-44-25-P2-00500.0180
Ownership Single Family
Security Features Smoke Detector(s),Smoke Detectors
Read Less Info
Want to know what your home might be worth? Contact us for a FREE valuation!

Our team is ready to help you sell your home for the highest possible price ASAP
"Molly's job is to find and attract mastery-based agents to the office, protect the culture, and make sure everyone is happy! "





