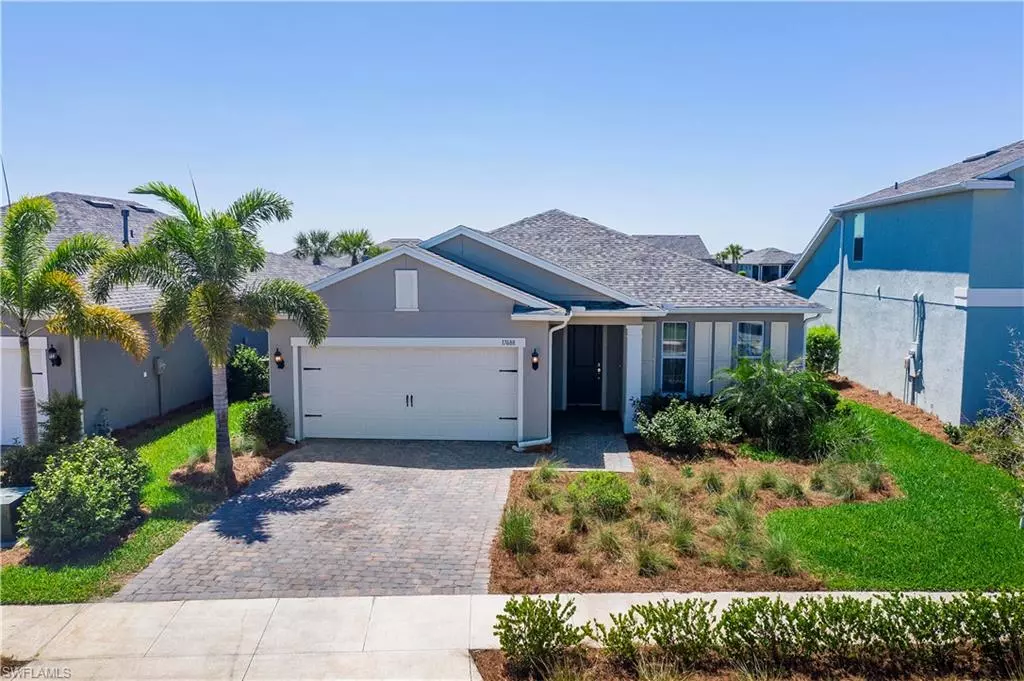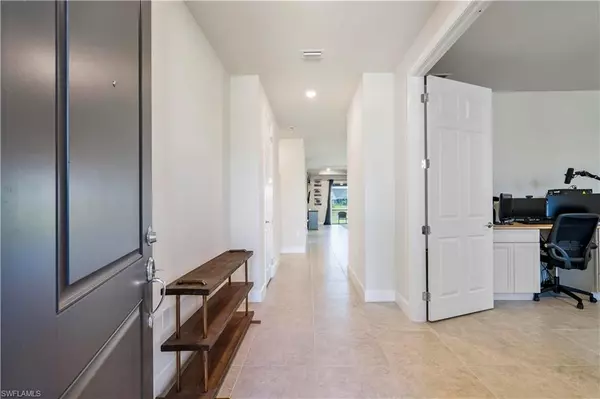$485,000
$494,900
2.0%For more information regarding the value of a property, please contact us for a free consultation.
3 Beds
2 Baths
1,972 SqFt
SOLD DATE : 07/29/2022
Key Details
Sold Price $485,000
Property Type Single Family Home
Sub Type Single Family Residence
Listing Status Sold
Purchase Type For Sale
Square Footage 1,972 sqft
Price per Sqft $245
Subdivision Parkside
MLS Listing ID 222023840
Sold Date 07/29/22
Bedrooms 3
Full Baths 2
HOA Fees $251/mo
HOA Y/N Yes
Originating Board Florida Gulf Coast
Year Built 2020
Annual Tax Amount $6,368
Tax Year 2021
Lot Size 8,276 Sqft
Acres 0.19
Property Description
BACK ON MARKET! Located in Babcock Ranch, this Canopy floor plan from Pulte is ready for a new family to call it home. At just under 2,000sf, this home has 3 bedrooms plus a den, 2 bathrooms, and a 2 car garage. Lakefront view and southern exposure make watching beautiful SWFL sunsets as easy as stepping out on to the lanai. Additional features include quartz countertops, stainless steel appliances, 8 foot doors, tray ceiling, and large walk-in closet in master bedroom. Monthly HOA fee of $251 includes landscape maintenance and Centurylink 1 Gig internet access.
Location
State FL
County Charlotte
Area Ch01 - Charlotte County
Direction Turn in to main entrance of Parkside. Turn right on Silverspur Drive. House is on left hand side.
Rooms
Primary Bedroom Level Master BR Ground
Master Bedroom Master BR Ground
Dining Room Dining - Living
Kitchen Kitchen Island, Pantry
Interior
Interior Features Great Room, Guest Bath, Home Office, Den - Study, Built-In Cabinets, Pantry, Tray Ceiling(s)
Heating Central Electric
Cooling Central Electric
Flooring Carpet, Tile
Window Features Single Hung,Shutters,Window Coverings
Appliance Gas Cooktop, Dishwasher, Disposal, Dryer, Microwave, Range, Refrigerator/Freezer, Washer
Laundry Inside, Sink
Exterior
Exterior Feature Room for Pool, Sprinkler Auto
Garage Spaces 2.0
Community Features Basketball, Bike And Jog Path, Billiards, Bocce Court, Cabana, Clubhouse, Park, Pool, Dog Park, Fishing, Golf, Internet Access, Pickleball, Playground, Sidewalks, Street Lights, Tennis Court(s), Non-Gated
Utilities Available Underground Utilities, Natural Gas Connected, Cable Not Available, Natural Gas Available
Waterfront Description Lake Front,Pond
View Y/N No
Roof Type Shingle
Porch Screened Lanai/Porch
Garage Yes
Private Pool No
Building
Lot Description Regular
Faces Turn in to main entrance of Parkside. Turn right on Silverspur Drive. House is on left hand side.
Story 1
Sewer Central
Water Central
Level or Stories 1 Story/Ranch
Structure Type Concrete Block,Stucco
New Construction No
Others
HOA Fee Include Internet,Maintenance Grounds,Security,Sewer,Street Lights,Street Maintenance,Trash
Tax ID 422632214025
Ownership Single Family
Security Features Smoke Detector(s),Smoke Detectors
Acceptable Financing Buyer Finance/Cash, FHA, VA Loan
Listing Terms Buyer Finance/Cash, FHA, VA Loan
Read Less Info
Want to know what your home might be worth? Contact us for a FREE valuation!

Our team is ready to help you sell your home for the highest possible price ASAP
Bought with Royal Shell Real Estate, Inc.
"Molly's job is to find and attract mastery-based agents to the office, protect the culture, and make sure everyone is happy! "





