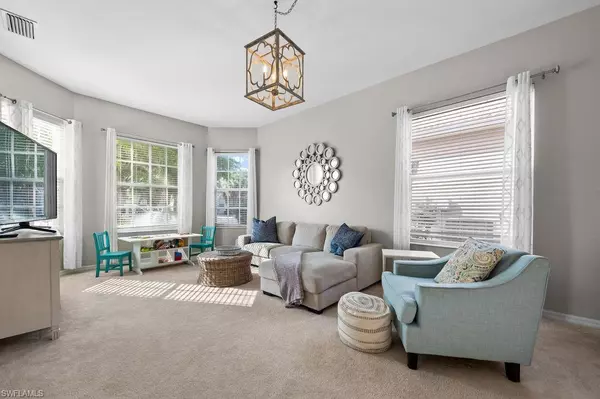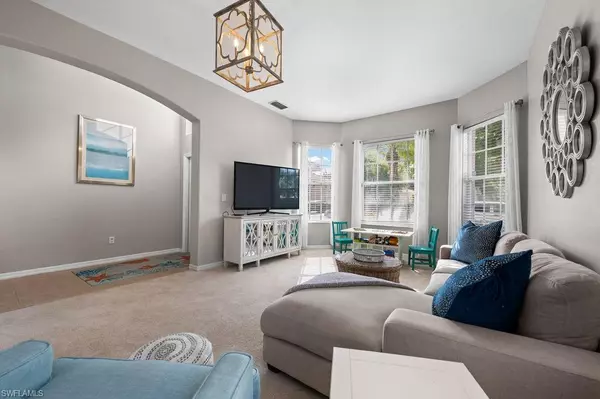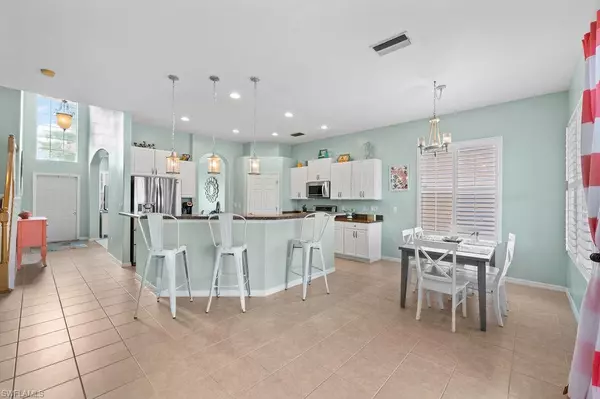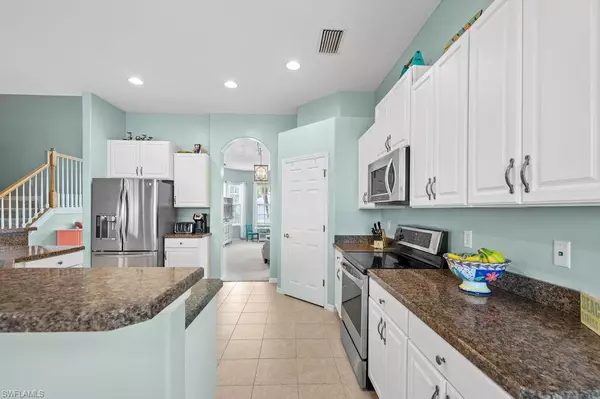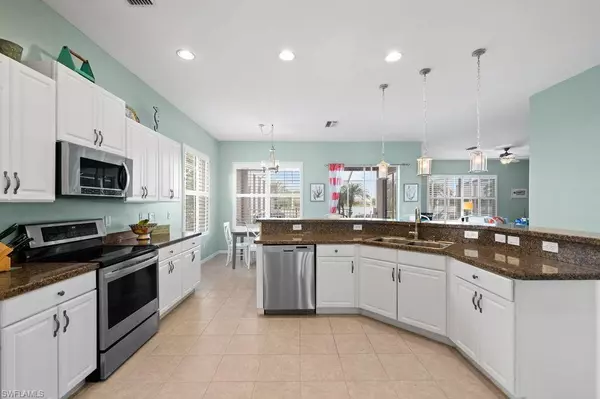$565,000
$565,000
For more information regarding the value of a property, please contact us for a free consultation.
5 Beds
3 Baths
2,948 SqFt
SOLD DATE : 05/26/2022
Key Details
Sold Price $565,000
Property Type Single Family Home
Sub Type Single Family Residence
Listing Status Sold
Purchase Type For Sale
Square Footage 2,948 sqft
Price per Sqft $191
Subdivision Stoneybrook
MLS Listing ID 222025692
Sold Date 05/26/22
Bedrooms 5
Full Baths 3
HOA Fees $168/qua
HOA Y/N Yes
Originating Board Florida Gulf Coast
Year Built 2005
Annual Tax Amount $5,125
Tax Year 2021
Lot Size 7,187 Sqft
Acres 0.165
Property Description
Your story begins here in your castle on Stone Tower Loop! Stunning DREAM HOME in beautiful Stoneybrook at Gateway. Here you have your own tropical, private oasis & retreat! Plenty of room to grow, work from home, host and/or entertain. You will love the LIGHT AND BRIGHT flow of this "2 living room" layout, the captivating high ceilings, tasteful fixtures and HUGE CHEF'S KITCHEN with a LAKEFRONT POOL VIEW! There is one bedroom/office on the ground floor with a full bath, laundry and plenty of storage. Head upstairs to the DREAMY MASTER SUITE with an en suite complete with a soaker tub, step-in shower, walk-in closet and plenty of natural light. 3 additional bedrooms upstairs + a loft! DO NOT SETTLE, you can HAVE IT ALL right here! Low HOA fees of $505/qtr include a safe, guarded, gated AMENITY RICH community with gorgeous bike/jog paths around the water, dog park, playground, tennis, basketball, volleyball, community center & HUGE lap pool -- all of this within minutes of I-75, shopping, etc. It does not get better than this if you are looking for resort style living in the one of the Nation's top growing areas. Schedule your showing & start living the dream NOW!
Location
State FL
County Lee
Area Ga01 - Gateway
Zoning RPD
Direction GPS
Rooms
Dining Room Breakfast Bar, Dining - Living, Eat-in Kitchen
Kitchen Kitchen Island, Pantry
Interior
Interior Features Great Room, Loft, Volume Ceiling, Walk-In Closet(s)
Heating Central Electric
Cooling Ceiling Fan(s), Central Electric
Flooring Carpet, Tile
Window Features Sliding,Shutters - Manual,Window Coverings
Appliance Dryer, Microwave, Range, Refrigerator, Reverse Osmosis, Washer
Laundry Washer/Dryer Hookup, In Garage
Exterior
Garage Spaces 2.0
Fence Fenced
Pool In Ground, Concrete, Electric Heat
Community Features Basketball, BBQ - Picnic, Bike And Jog Path, Bocce Court, Clubhouse, Park, Pool, Community Room, Community Spa/Hot tub, Dog Park, Fitness Center Attended, Pickleball, Playground, Sidewalks, Street Lights, Tennis Court(s), Volleyball, Gated, Tennis
Utilities Available Cable Available
Waterfront Description Lake Front
View Y/N No
Roof Type Tile
Porch Screened Lanai/Porch
Garage Yes
Private Pool Yes
Building
Lot Description Zero Lot Line
Faces GPS
Story 2
Sewer Central
Water Central
Level or Stories Two, 2 Story
Structure Type Concrete Block,Stucco
New Construction No
Schools
Elementary Schools School Choice
Middle Schools School Choice
High Schools School Choice
Others
HOA Fee Include Cable TV,Internet,Legal/Accounting,Pest Control Exterior,Rec Facilities,Reserve,Security,Street Lights
Tax ID 31-44-26-28-0000A.0030
Ownership Single Family
Security Features Smoke Detector(s),Smoke Detectors
Acceptable Financing Buyer Finance/Cash
Listing Terms Buyer Finance/Cash
Read Less Info
Want to know what your home might be worth? Contact us for a FREE valuation!

Our team is ready to help you sell your home for the highest possible price ASAP
Bought with Premiere Plus Realty Company
"Molly's job is to find and attract mastery-based agents to the office, protect the culture, and make sure everyone is happy! "

