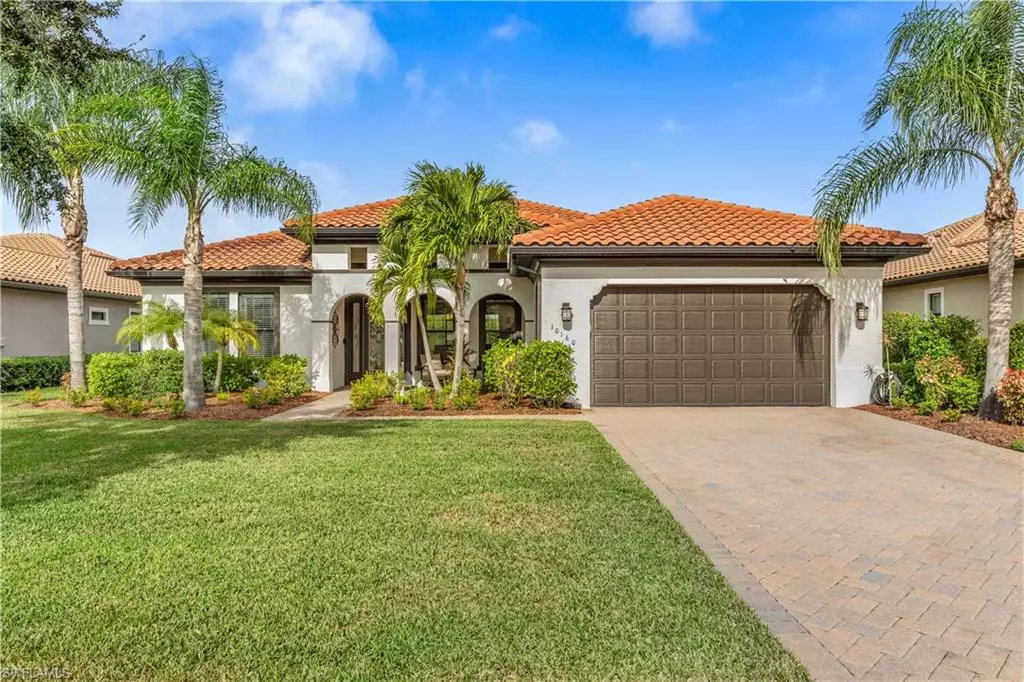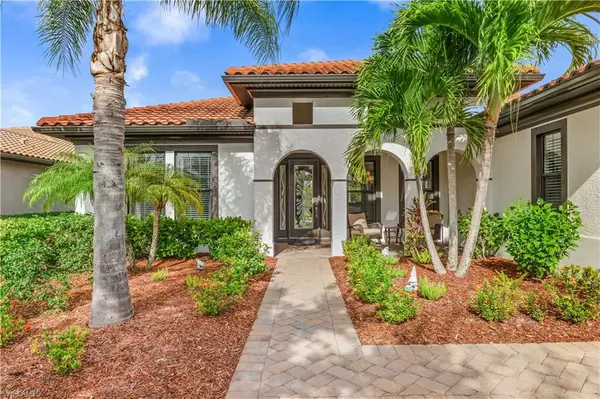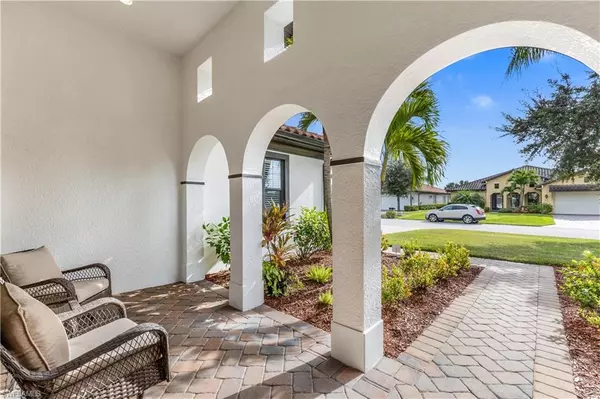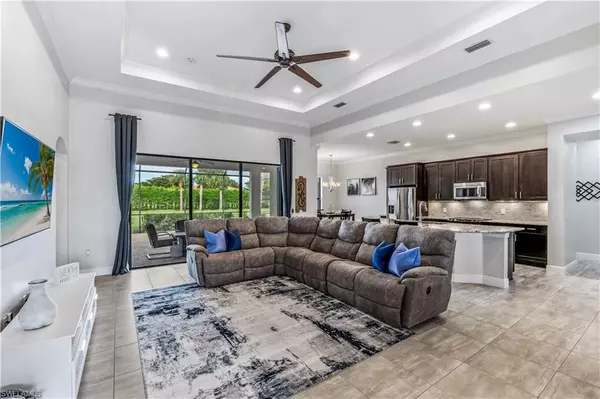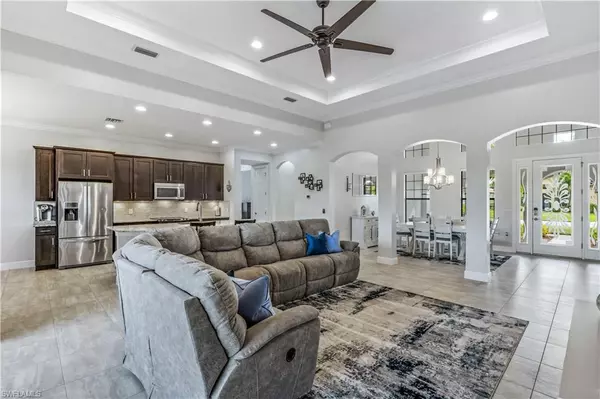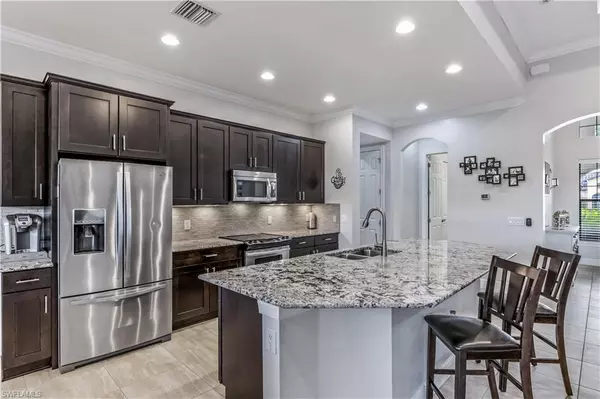$670,000
$699,000
4.1%For more information regarding the value of a property, please contact us for a free consultation.
3 Beds
3 Baths
2,466 SqFt
SOLD DATE : 11/18/2022
Key Details
Sold Price $670,000
Property Type Single Family Home
Sub Type Single Family Residence
Listing Status Sold
Purchase Type For Sale
Square Footage 2,466 sqft
Price per Sqft $271
Subdivision Hampton Park
MLS Listing ID 222029221
Sold Date 11/18/22
Bedrooms 3
Full Baths 2
Half Baths 1
HOA Y/N Yes
Originating Board Florida Gulf Coast
Year Built 2013
Annual Tax Amount $4,910
Tax Year 2021
Lot Size 0.364 Acres
Acres 0.364
Property Description
Hampton Park in Gateway is a most sought after community. This custom built WCI 3Bedroom plus den ranch is open and Airy. Boasting over 2466 Sq Ft living area that opens to the outdoors. The extended lanai offers a pool bath and a covered area overlooking a huge private backyard. Perfect for Entertaining. Kitchen is a Chef's Delight w Flat Granite Countertops and Upgraded Stainless Steel Appliances. Three pantries (one walk in) Ample Storage, Large Primary Suite w two Walk In Closets, Spa Like Primary Bath has a Soaking Tub, Separate Walk in Tile Shower,, Separate Vanities. Freshly Painted Inside and Out. New Carpeting in Bedrooms. This Turnkey home needs nothing, just bring your toothbrush. Amazing Amentities offer Heated Lap Pool, Fitness Center, Tot Lot, Billards, Basketball Courts, Pickleball, Fireplace and Grill Area. Close Proximity to RSW Airport, I75, Jet Blue Park, Shopping, House of Worship, Restaurants, Award Winning White Sugar Sand Beaches, Sanibel, Ft Myers Beach, Bonita, Naples.
Location
State FL
County Lee
Area Ga01 - Gateway
Rooms
Dining Room Breakfast Bar, Breakfast Room, Eat-in Kitchen
Kitchen Kitchen Island, Pantry
Interior
Interior Features Split Bedrooms, Great Room, Guest Bath, Guest Room, Home Office, Wired for Data, Entrance Foyer, Pantry, Tray Ceiling(s), Volume Ceiling, Walk-In Closet(s)
Heating Central Electric
Cooling Central Electric
Flooring Carpet, Tile
Window Features Other,Shutters - Manual,Window Coverings
Appliance Electric Cooktop, Dishwasher, Disposal, Dryer, Microwave, Refrigerator/Icemaker, Washer
Laundry Washer/Dryer Hookup, Inside
Exterior
Exterior Feature Room for Pool, Sprinkler Auto
Garage Spaces 2.0
Pool Community Lap Pool
Community Features Basketball, Bocce Court, Business Center, Clubhouse, Park, Pool, Community Room, Fitness Center, Internet Access, Pickleball, Playground, Sidewalks, Gated
Utilities Available Cable Available
Waterfront Description None
View Y/N Yes
View Landscaped Area
Roof Type Tile
Street Surface Paved
Porch Screened Lanai/Porch
Garage Yes
Private Pool No
Building
Lot Description Cul-De-Sac
Story 1
Sewer Central
Water Central
Level or Stories 1 Story/Ranch
Structure Type Concrete Block,Stucco
New Construction No
Others
HOA Fee Include Cable TV,Internet,Manager,Rec Facilities,Security,Street Lights,Trash
Tax ID 06-45-26-32-0000H.0160
Ownership Single Family
Security Features Smoke Detector(s),Smoke Detectors
Acceptable Financing Cash
Listing Terms Cash
Read Less Info
Want to know what your home might be worth? Contact us for a FREE valuation!

Our team is ready to help you sell your home for the highest possible price ASAP
Bought with Genesis Realty Team
"Molly's job is to find and attract mastery-based agents to the office, protect the culture, and make sure everyone is happy! "
