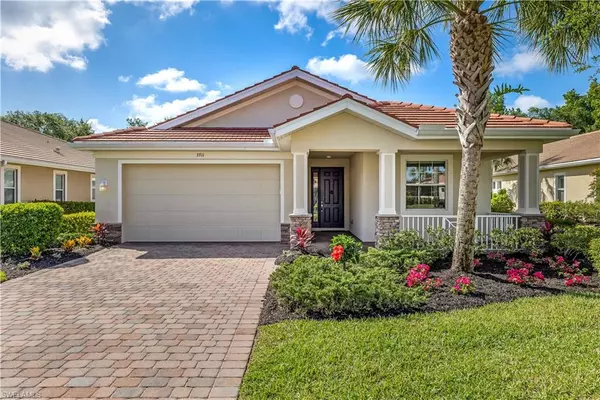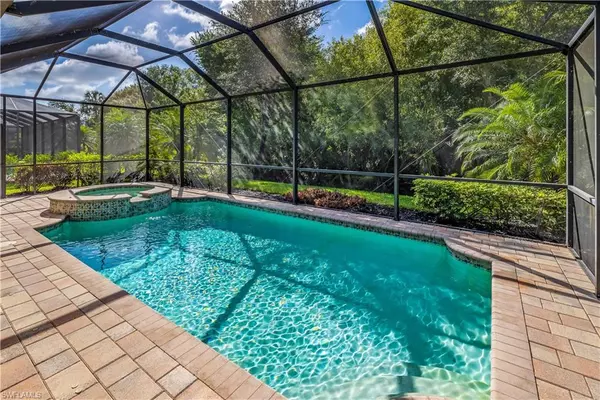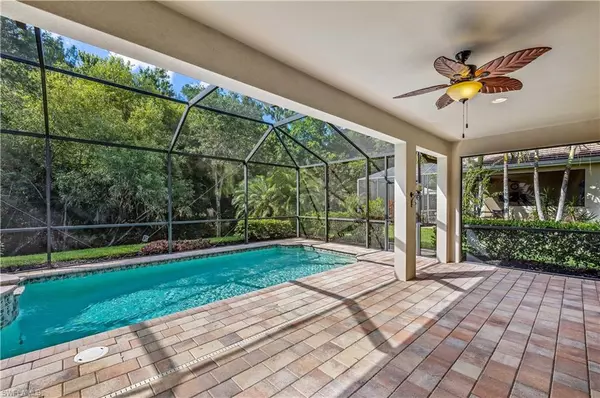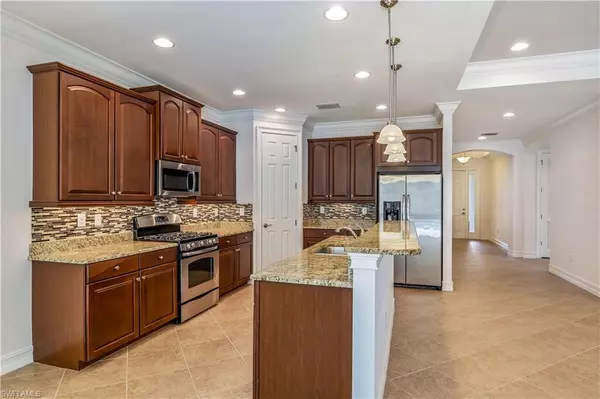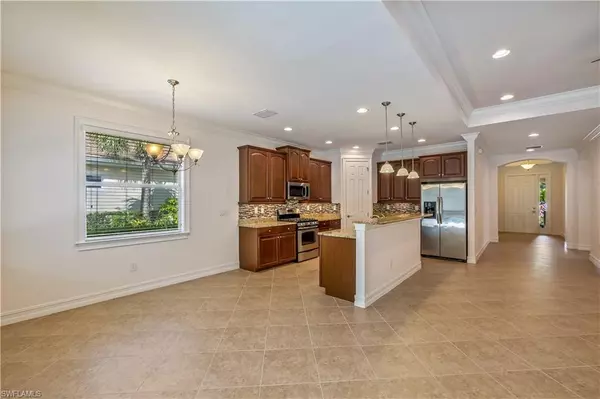$706,000
$706,000
For more information regarding the value of a property, please contact us for a free consultation.
3 Beds
2 Baths
1,983 SqFt
SOLD DATE : 06/15/2022
Key Details
Sold Price $706,000
Property Type Single Family Home
Sub Type Single Family Residence
Listing Status Sold
Purchase Type For Sale
Square Footage 1,983 sqft
Price per Sqft $356
Subdivision Otter Bend
MLS Listing ID 222032164
Sold Date 06/15/22
Bedrooms 3
Full Baths 2
HOA Fees $230/qua
HOA Y/N Yes
Originating Board Florida Gulf Coast
Year Built 2013
Annual Tax Amount $6,463
Tax Year 2021
Lot Size 8,973 Sqft
Acres 0.206
Property Description
Come Enjoy this Well-Appointed, 3 Bed/2 Bath+Den Home on Otter Bend Cir in Verandah! Open-Concept, Natural Gas Range, Gas Heated Pool, and Spa, and a Private, Wooded Preserve View! Brand NEW AC with a 10 Year Transferrable Warranty! Crown Molding, Tray Ceilings in the Great Room and Master Bedroom, Soaking Tub and Walk-in Shower in Master. Freshly Painted Interior! This Truly is a MOVE-IN Ready Home. Located Close to the Walking/Biking Trail and a Short Distance to the Dog Park for Your Four-Legged Friends. Verandah Offers the Country Club Lifestyle You are Craving! 36 Holes of Golf, Tennis, Pickleball, Fitness, Kayaking, Two Restaurants, Pool, 9 Miles of Walking/Biking Trails, and Social Activities. Come Experience the Beauty of Verandah and Make 3911 Otter Bend Your Home Before it is Too Late!
Location
State FL
County Lee
Area Fe04 - East Fort Myers Area
Zoning MPD
Rooms
Dining Room Dining - Family
Kitchen Kitchen Island, Walk-In Pantry
Interior
Interior Features Split Bedrooms, Great Room, Den - Study, Pantry, Walk-In Closet(s)
Heating Central Electric
Cooling Central Electric
Flooring Carpet, Tile
Window Features Single Hung,Shutters - Manual,Window Coverings
Appliance Gas Cooktop, Dishwasher, Disposal, Dryer, Microwave, Range, Refrigerator, Washer
Laundry Inside, Sink
Exterior
Exterior Feature Sprinkler Auto
Garage Spaces 2.0
Pool In Ground, Concrete, Gas Heat
Community Features Golf Non Equity, Bike And Jog Path, Clubhouse, Pool, Community Spa/Hot tub, Dog Park, Fitness Center Attended, Golf, Pickleball, Playground, Private Membership, Restaurant, Tennis Court(s), Gated, Golf Course
Utilities Available Natural Gas Connected, Cable Available
Waterfront Description None
View Y/N Yes
View Preserve, Trees/Woods
Roof Type Tile
Porch Open Porch/Lanai, Screened Lanai/Porch
Garage Yes
Private Pool Yes
Building
Lot Description Regular
Story 1
Sewer Central
Water Central
Level or Stories 1 Story/Ranch
Structure Type Concrete Block,Stucco
New Construction No
Others
HOA Fee Include Cable TV,Internet,Irrigation Water,Maintenance Grounds,Street Lights,Street Maintenance,Trash
Tax ID 32-43-26-19-00000.0280
Ownership Single Family
Acceptable Financing Buyer Finance/Cash, Seller Pays Title
Listing Terms Buyer Finance/Cash, Seller Pays Title
Read Less Info
Want to know what your home might be worth? Contact us for a FREE valuation!

Our team is ready to help you sell your home for the highest possible price ASAP
Bought with Decatur Real Estate Group
"Molly's job is to find and attract mastery-based agents to the office, protect the culture, and make sure everyone is happy! "

