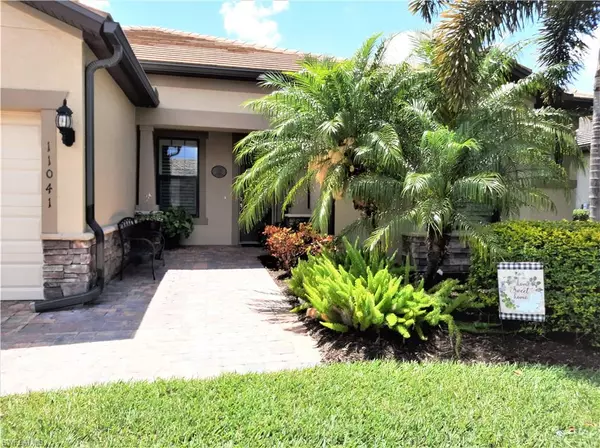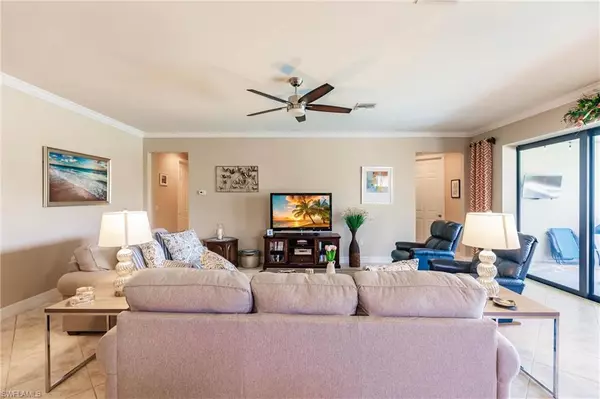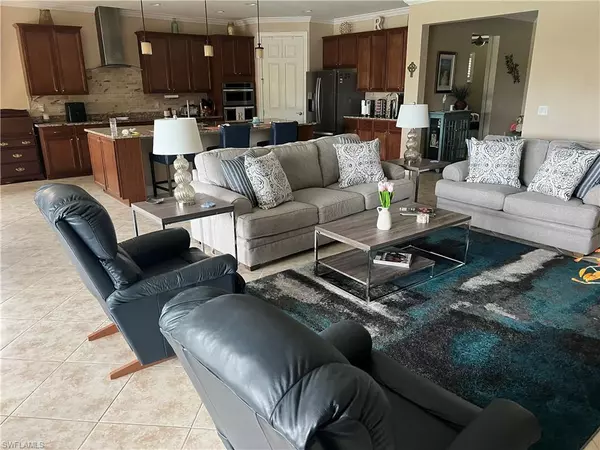$710,000
$775,000
8.4%For more information regarding the value of a property, please contact us for a free consultation.
3 Beds
3 Baths
2,517 SqFt
SOLD DATE : 06/21/2022
Key Details
Sold Price $710,000
Property Type Single Family Home
Sub Type Single Family Residence
Listing Status Sold
Purchase Type For Sale
Square Footage 2,517 sqft
Price per Sqft $282
Subdivision Bridgetown
MLS Listing ID 222032034
Sold Date 06/21/22
Bedrooms 3
Full Baths 3
HOA Y/N Yes
Originating Board Naples
Year Built 2014
Annual Tax Amount $7,548
Tax Year 2021
Lot Size 10,323 Sqft
Acres 0.237
Property Description
Time to see/buy your Dream Home! Popular Pinnacle floor plan featuring Open Concept living at its finest. Extremely well maintained 3 BR + den/ 3 full Ba/ 3 car extended garage home with pool & spa in enlarged SW-facing lanai. Original owners re-painted the house both inside and out with top quality SW paint. Custom upgrades include high-impact glass throughout; tile floors on the diagonal; newly installed VCT wood-plank floors in den, MBR & BR3; upgraded carpet in front BR; deluxe upgraded cabinets and granite; plantation shutters; new Hot Water Heater; and many more. Add in Bridgetown's location, amenity centers, active lifestyle, & friendly neighbors and welcome to Paradise!
Location
State FL
County Lee
Area Fm22 - Fort Myers City Limits
Zoning SDA
Direction Enter thru main guardgate off Treeline. Continue on Kingsbridge approx 1.5 mi; turn left onto Castlereagh. House is on the right.
Rooms
Dining Room Breakfast Bar, Dining - Family
Interior
Interior Features Great Room, Split Bedrooms, Den - Study, Wired for Data, Pantry, Walk-In Closet(s)
Heating Central Electric
Cooling Ceiling Fan(s), Central Electric
Flooring Carpet, Tile
Window Features Impact Resistant,Impact Resistant Windows,Window Coverings
Appliance Electric Cooktop, Dishwasher, Disposal, Dryer, Microwave, Refrigerator/Icemaker, Self Cleaning Oven, Washer
Laundry Inside, Sink
Exterior
Garage Spaces 3.0
Pool Community Lap Pool, In Ground, Electric Heat, Screen Enclosure
Community Features Clubhouse, Pool, Community Room, Community Spa/Hot tub, Fitness Center, Internet Access, Pickleball, Sidewalks, Gated, Tennis
Utilities Available Cable Available
Waterfront Description Lake Front
View Y/N No
Roof Type Tile
Street Surface Paved
Porch Screened Lanai/Porch, Patio
Garage Yes
Private Pool Yes
Building
Lot Description Regular
Faces Enter thru main guardgate off Treeline. Continue on Kingsbridge approx 1.5 mi; turn left onto Castlereagh. House is on the right.
Story 1
Sewer Central
Water Central
Level or Stories 1 Story/Ranch
Structure Type Concrete Block,Stucco
New Construction No
Others
HOA Fee Include Cable TV,Internet,Irrigation Water,Maintenance Grounds,Legal/Accounting,Manager,Rec Facilities,Security,Street Lights
Tax ID 11-45-25-P3-02700.4310
Ownership Single Family
Security Features Smoke Detector(s),Smoke Detectors
Acceptable Financing Seller Pays Title
Listing Terms Seller Pays Title
Read Less Info
Want to know what your home might be worth? Contact us for a FREE valuation!

Our team is ready to help you sell your home for the highest possible price ASAP
Bought with Grice Realty Inc
"Molly's job is to find and attract mastery-based agents to the office, protect the culture, and make sure everyone is happy! "





