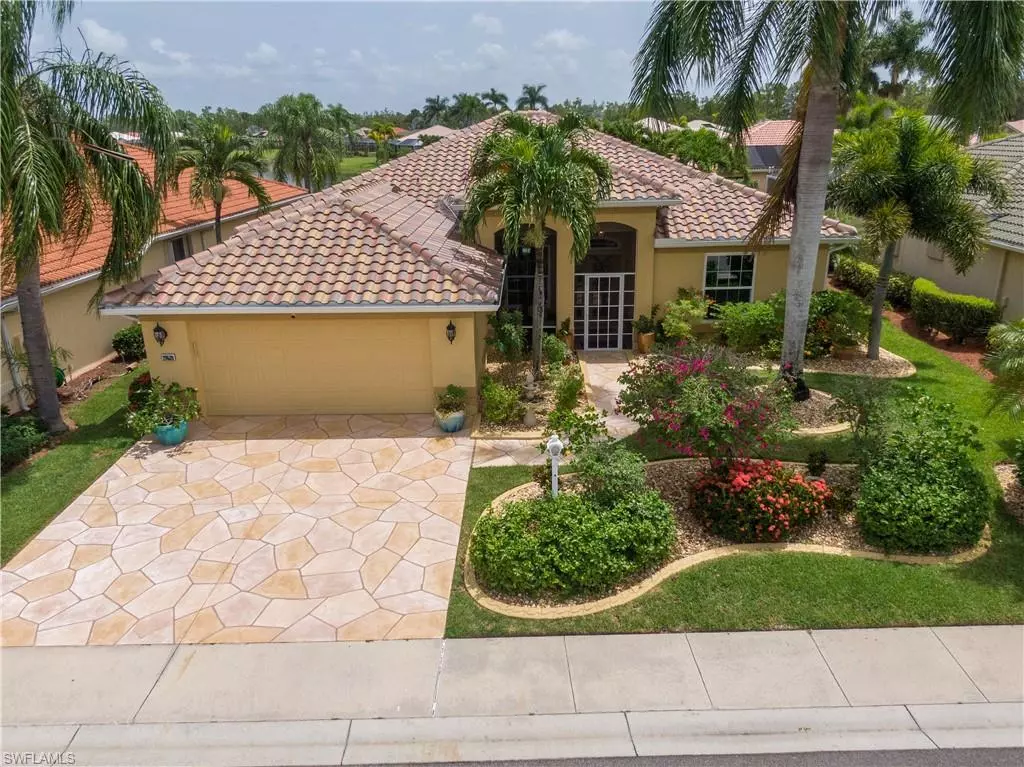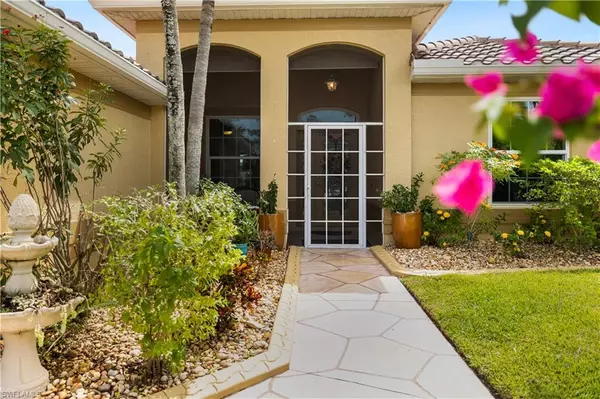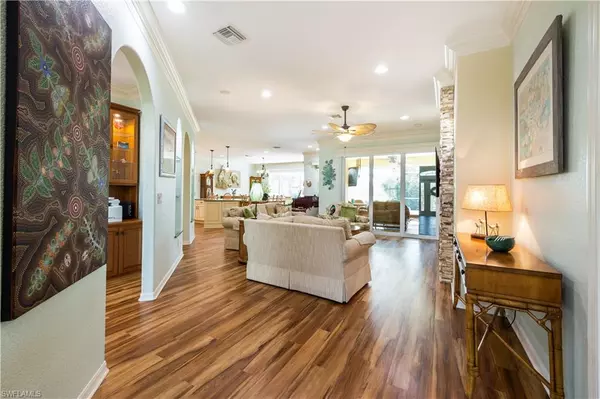$700,000
$700,000
For more information regarding the value of a property, please contact us for a free consultation.
3 Beds
3 Baths
2,133 SqFt
SOLD DATE : 09/23/2022
Key Details
Sold Price $700,000
Property Type Single Family Home
Sub Type Single Family Residence
Listing Status Sold
Purchase Type For Sale
Square Footage 2,133 sqft
Price per Sqft $328
Subdivision Herons Glen
MLS Listing ID 222059912
Sold Date 09/23/22
Bedrooms 3
Full Baths 2
Half Baths 1
HOA Y/N Yes
Originating Board Florida Gulf Coast
Year Built 2006
Annual Tax Amount $5,924
Tax Year 2021
Lot Size 7,187 Sqft
Acres 0.165
Property Description
Come and fall in love with one of the most luxurious custom Eagle model homes in the heart of Herons Glen. From the moment you walk in through the leaded glass door you'll notice not a penny has been spared in this stunning home. Gorgeous luxury vinyl plank floors throughout the entire home. Every chef's dream kitchen with custom made dove tailed, solid birch cabinets with soft close hinges and pullout shelves with Verde Gaya exotic quartzite and all Sub Zero and Wolf appliances. The guest bathroom counter and shower panels are exotic Rainforest marble. Sit in the living room and enjoy the beautiful fireplace or walk out to the lanai with panoramic no-see um screens and soak in the beautiful pool and lake view. Leonardo French pattern autumn blend with onyx travertine pavers throughout the entire floor but wait... there is the Michael Phelps Swim spa with wave resistance and exercise equipment or what about the Big Green Egg grill in custom Challenger Design cabinets!!!!!!!!!! Did I mention this house is turnkey, with new roof, hurricane impact windows and doors and comes with a golf cart? Please take a moment to enjoy the virtual tour!
Location
State FL
County Lee
Area Fn07 - North Fort Myers Area
Zoning RPD
Rooms
Dining Room Breakfast Bar, Formal
Kitchen Pantry
Interior
Interior Features Split Bedrooms, Built-In Cabinets, Entrance Foyer, Pantry, Walk-In Closet(s)
Heating Central Electric, Fireplace(s)
Cooling Ceiling Fan(s), Central Electric
Flooring Laminate, Tile
Fireplace Yes
Window Features Impact Resistant,Impact Resistant Windows,Shutters Electric
Appliance Electric Cooktop, Dishwasher, Disposal, Double Oven, Dryer, Refrigerator/Freezer, Washer, Water Treatment Owned
Laundry Inside, Sink
Exterior
Exterior Feature Grill - Other, Sprinkler Auto
Garage Spaces 2.0
Pool In Ground, Salt Water, Screen Enclosure
Community Features Golf Public, Billiards, Bocce Court, Clubhouse, Pool, Community Spa/Hot tub, Fitness Center, Golf, Hobby Room, Internet Access, Pickleball, Putting Green, Restaurant, Sidewalks, Street Lights, Tennis Court(s), Gated, Golf Course, Tennis
Utilities Available Underground Utilities, Cable Available
Waterfront Description Lake Front
View Y/N No
Roof Type Tile
Porch Screened Lanai/Porch
Garage Yes
Private Pool Yes
Building
Lot Description Regular
Story 1
Sewer Assessment Paid, Central
Water Assessment Paid, Central
Level or Stories 1 Story/Ranch
Structure Type Concrete Block,Stucco
New Construction No
Others
HOA Fee Include Cable TV,Legal/Accounting,Security,Street Lights
Tax ID 04-43-24-10-00000.7960
Ownership Single Family
Security Features Smoke Detectors
Acceptable Financing Buyer Finance/Cash
Listing Terms Buyer Finance/Cash
Read Less Info
Want to know what your home might be worth? Contact us for a FREE valuation!

Our team is ready to help you sell your home for the highest possible price ASAP
Bought with RE/MAX Trend
"Molly's job is to find and attract mastery-based agents to the office, protect the culture, and make sure everyone is happy! "





