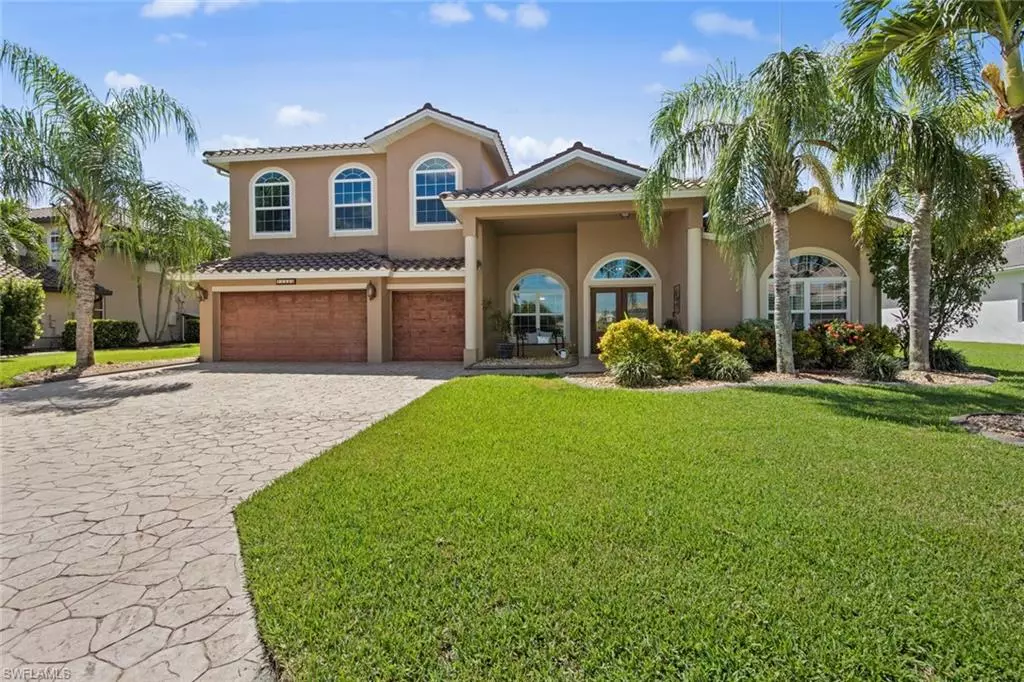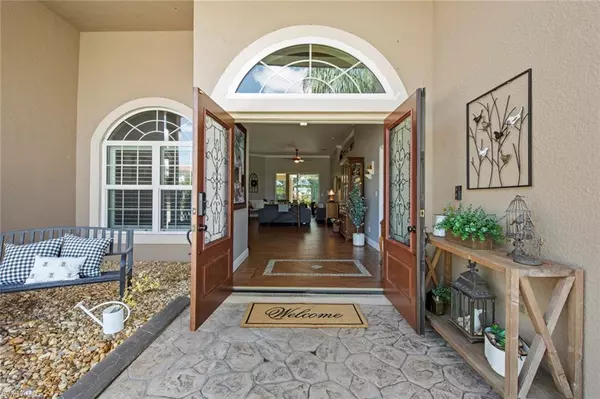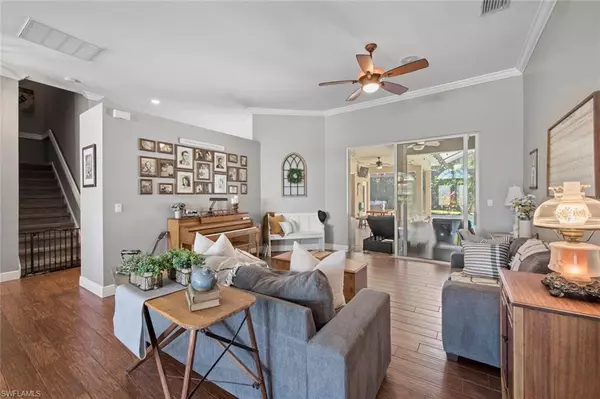$774,000
$774,000
For more information regarding the value of a property, please contact us for a free consultation.
4 Beds
3 Baths
3,440 SqFt
SOLD DATE : 10/12/2022
Key Details
Sold Price $774,000
Property Type Single Family Home
Sub Type Single Family Residence
Listing Status Sold
Purchase Type For Sale
Square Footage 3,440 sqft
Price per Sqft $225
Subdivision Stoneybrook
MLS Listing ID 222063495
Sold Date 10/12/22
Bedrooms 4
Full Baths 3
HOA Y/N Yes
Originating Board Florida Gulf Coast
Year Built 2005
Annual Tax Amount $6,427
Tax Year 2021
Lot Size 0.337 Acres
Acres 0.337
Property Description
Welcome to Stoneybrook at Gateway. This is where you will find this magnificent 4 bedroom, 3 bath estate home with separate den, a fabulous movie theater/media room with a 133" screen, plus a 3-car garage on an oversized private homesite. Through the double front doors, you enter into 3440 square feet of spacious living area. Living and dining rooms, open gourmet kitchen with wood cabinets, granite tops and stainless appliances, breakfast area, and family room, all leading out to a spectacular screened lanai with travertine deck, salt-water pool and spa with LED lighting. and a full outdoor kitchen and bar area with built-in gas grill and refrigerator. IT'S TIME TO PARTY! Other special features include porcelain tiled wood-like floors. crown molding, plantation shutters, impact windows, full hurricane protection, upgraded fixtures and Pentair easy touch automation system with Screen Logic App. Stoneybrook amenities include resort pool and spa, fitness center, basketball, tennis, playground, beach-like volleyball, in-line hockey, soccer and baseball fields and much more. Come take a look at this special home.
Location
State FL
County Lee
Area Ga01 - Gateway
Zoning RPD
Rooms
Primary Bedroom Level Master BR Ground
Master Bedroom Master BR Ground
Dining Room Breakfast Room, Formal
Interior
Interior Features Split Bedrooms, Family Room, Guest Bath, Guest Room, Media Room, Den - Study, Built-In Cabinets, Wired for Data, Entrance Foyer, Pantry, Volume Ceiling, Walk-In Closet(s)
Heating Central Electric
Cooling Central Electric
Flooring Carpet, Tile
Window Features Single Hung,Sliding,Shutters - Manual,Window Coverings
Appliance Dishwasher, Disposal, Dryer, Microwave, Range, Refrigerator/Icemaker, Self Cleaning Oven, Washer
Laundry Inside
Exterior
Exterior Feature Outdoor Grill, Outdoor Kitchen, Sprinkler Auto
Garage Spaces 3.0
Pool In Ground, Concrete, Equipment Stays, Electric Heat, Pool Bath, Screen Enclosure
Community Features Basketball, BBQ - Picnic, Bike And Jog Path, Clubhouse, Park, Pool, Community Room, Community Spa/Hot tub, Dog Park, Fitness Center, Library, Playground, Sidewalks, Street Lights, Tennis Court(s), Volleyball, Gated
Utilities Available Underground Utilities, Cable Available
Waterfront Description None
View Y/N Yes
View Landscaped Area
Roof Type Tile
Porch Screened Lanai/Porch
Garage Yes
Private Pool Yes
Building
Lot Description Oversize
Story 2
Sewer Central
Water Central
Level or Stories Two, 2 Story
Structure Type Concrete Block,Stucco
New Construction No
Others
HOA Fee Include Cable TV,Internet,Legal/Accounting,Manager,Rec Facilities,Security,Street Lights,Street Maintenance
Tax ID 06-45-26-27-0000A.0240
Ownership Single Family
Security Features Smoke Detector(s),Smoke Detectors
Acceptable Financing Buyer Finance/Cash
Listing Terms Buyer Finance/Cash
Read Less Info
Want to know what your home might be worth? Contact us for a FREE valuation!

Our team is ready to help you sell your home for the highest possible price ASAP
Bought with Keller Williams Elite Realty
"Molly's job is to find and attract mastery-based agents to the office, protect the culture, and make sure everyone is happy! "





