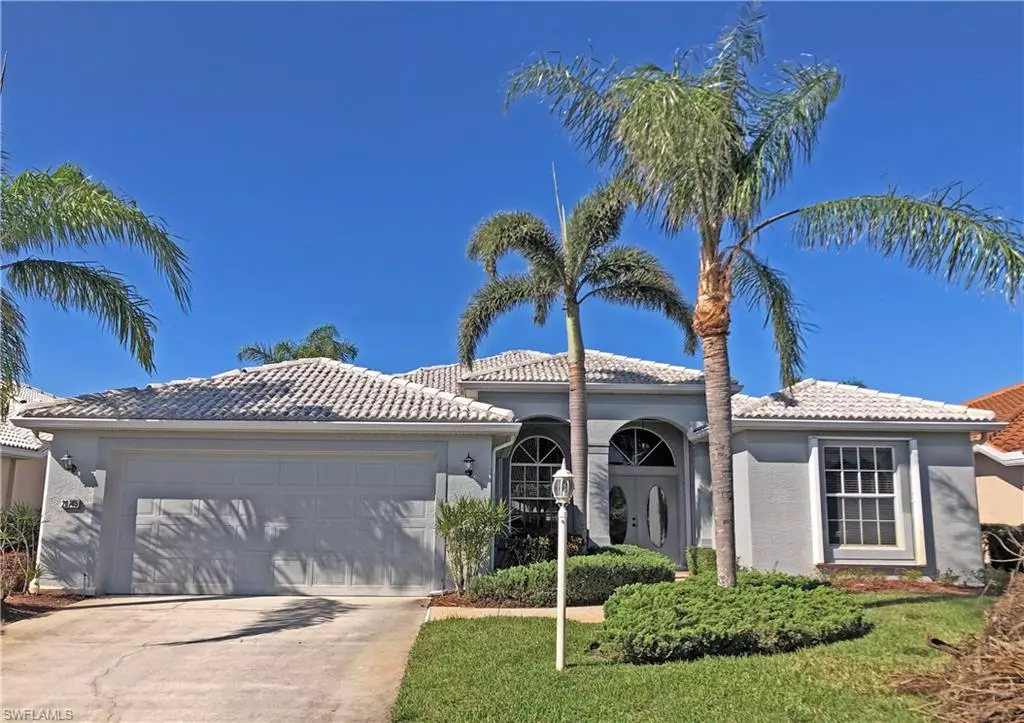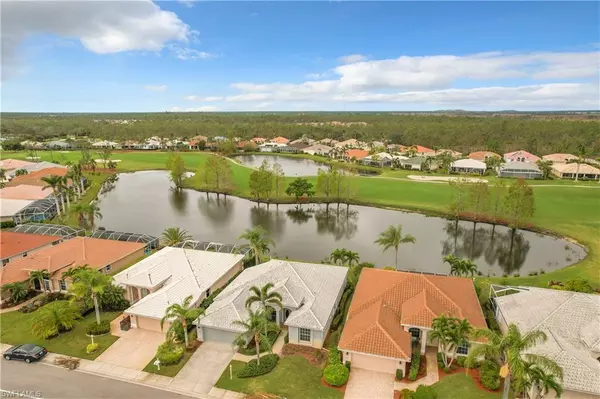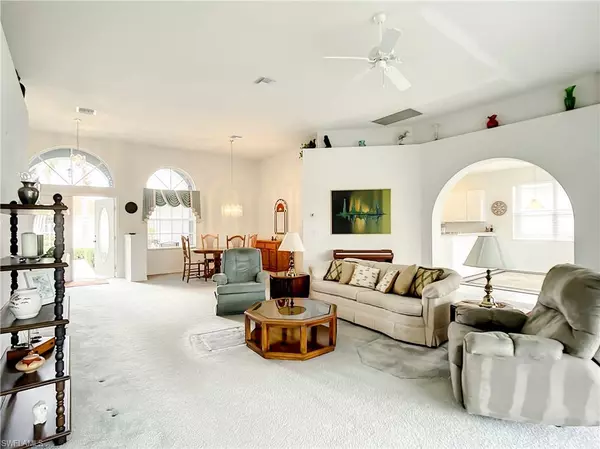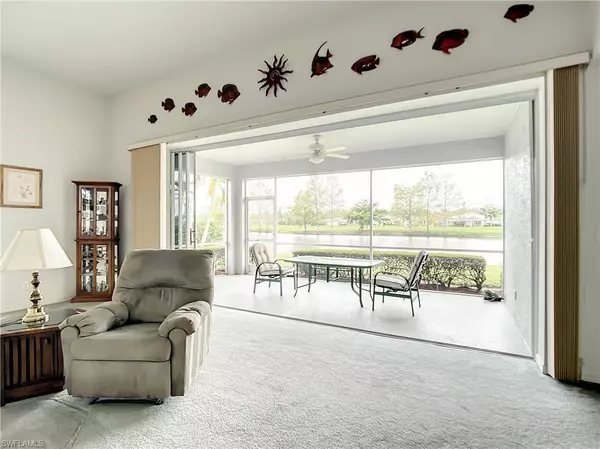$375,000
$399,000
6.0%For more information regarding the value of a property, please contact us for a free consultation.
2 Beds
2 Baths
1,988 SqFt
SOLD DATE : 04/27/2023
Key Details
Sold Price $375,000
Property Type Single Family Home
Sub Type Single Family Residence
Listing Status Sold
Purchase Type For Sale
Square Footage 1,988 sqft
Price per Sqft $188
Subdivision Herons Glen
MLS Listing ID 222072746
Sold Date 04/27/23
Bedrooms 2
Full Baths 2
HOA Y/N Yes
Originating Board Florida Gulf Coast
Year Built 2003
Annual Tax Amount $4,009
Tax Year 2021
Lot Size 6,621 Sqft
Acres 0.152
Property Description
Perfect sunset views await you in this Osprey home in HERONS GLEN GOLF & COUNTRY CLUB. This favorite floorplan is open and airy with very high ceilings and that amazing feeling of indoor-outdoor Florida living thanks to a huge sliding wall of doors in the back of the house that lead out to the screened lanai and overlook the lake and golf course beyond. The kitchen is large with upgraded cabinets and a breakfast bar. There are lighted glass front uppers, perfect for displaying your favorite tchotchkes. This house has a den with double doors in addition to 2 bedrooms. The friendly guest room has an adjustable queen bed and the large master has an en-suite with walk-in closet. From a functionality perspective, the house has a large laundry room with utility sink, accordion hurricane shutters, and recycling hot water so you never have to wait for your shower water to heat up! When you are not enjoying your home, there are dozens of amenities and activities available to you as a Herons Glen resident. From the lounge to the pool to the ballroom, pickleball to golf, libraries to ceramics, fitness center to travel club to tai chi, there is SO much to enjoy in this resort-style community.
Location
State FL
County Lee
Area Fn07 - North Fort Myers Area
Zoning RPD
Direction Route 41 North 4 miles past Shell Factory to Herons Glen Entrance. Straight past clubhouse. Left onto Wheelock Dr. House is on left.
Rooms
Primary Bedroom Level Master BR Ground
Master Bedroom Master BR Ground
Dining Room Breakfast Bar, Dining - Living, Eat-in Kitchen
Kitchen Pantry
Interior
Interior Features Great Room, Den - Study, Family Room, Guest Bath, Guest Room, Built-In Cabinets, Wired for Data, Pantry, Volume Ceiling, Walk-In Closet(s)
Heating Central Electric
Cooling Ceiling Fan(s), Central Electric
Flooring Carpet, Tile
Window Features Arched,Single Hung,Sliding,Shutters - Manual
Appliance Dishwasher, Disposal, Dryer, Instant Hot Water, Microwave, Range, Refrigerator/Icemaker, Self Cleaning Oven, Washer
Laundry Inside, Sink
Exterior
Exterior Feature Sprinkler Auto
Garage Spaces 2.0
Community Features Golf Public, BBQ - Picnic, Bike And Jog Path, Billiards, Bocce Court, Clubhouse, Pool, Community Room, Community Spa/Hot tub, Fitness Center, Golf, Hobby Room, Internet Access, Library, Pickleball, Putting Green, Restaurant, Shuffleboard, Sidewalks, Street Lights, Tennis Court(s), Gated, Golf Course, Tennis
Utilities Available Underground Utilities, Cable Available
Waterfront Description Lake Front
View Y/N Yes
View Golf Course
Roof Type Tile
Street Surface Paved
Porch Screened Lanai/Porch
Garage Yes
Private Pool No
Building
Lot Description Regular
Faces Route 41 North 4 miles past Shell Factory to Herons Glen Entrance. Straight past clubhouse. Left onto Wheelock Dr. House is on left.
Story 1
Sewer Assessment Paid, Central
Water Assessment Paid, Central
Level or Stories 1 Story/Ranch
Structure Type Concrete Block,Stucco
New Construction No
Others
HOA Fee Include Cable TV,Internet,Irrigation Water,Maintenance Grounds,Legal/Accounting,Rec Facilities,Reserve,Security,Sewer,Street Lights,Street Maintenance
Tax ID 03-43-24-01-00000.8920
Ownership Single Family
Security Features Smoke Detector(s),Smoke Detectors
Acceptable Financing Buyer Finance/Cash
Listing Terms Buyer Finance/Cash
Read Less Info
Want to know what your home might be worth? Contact us for a FREE valuation!

Our team is ready to help you sell your home for the highest possible price ASAP
Bought with Royal Shell Real Estate, Inc.
"Molly's job is to find and attract mastery-based agents to the office, protect the culture, and make sure everyone is happy! "





