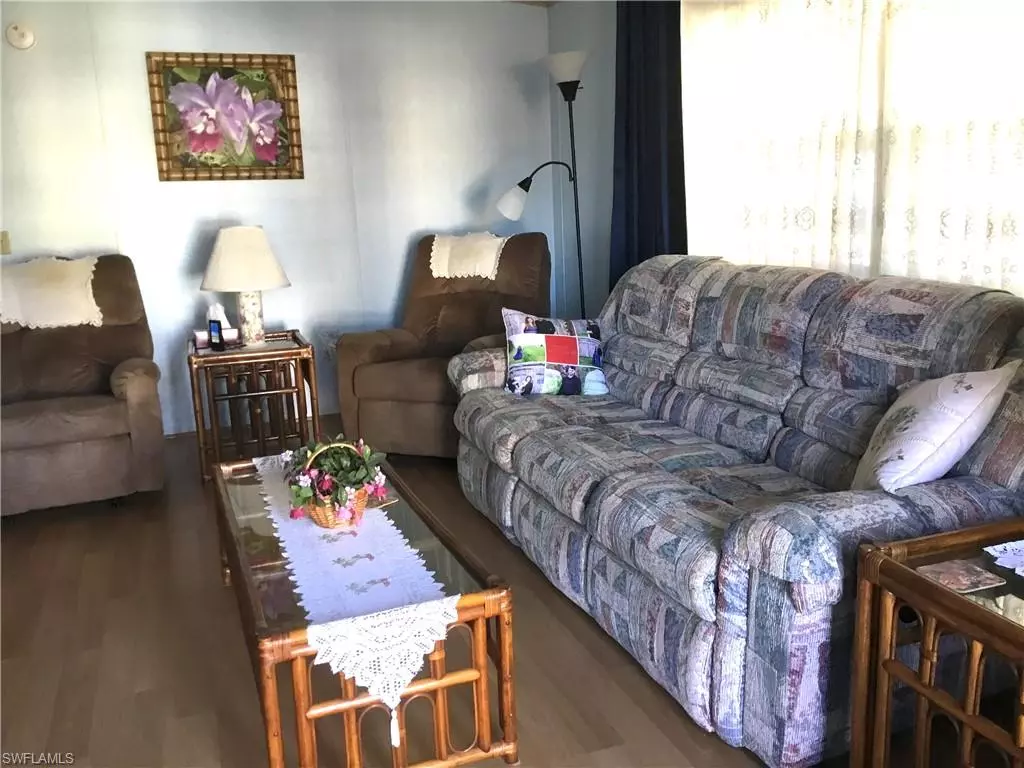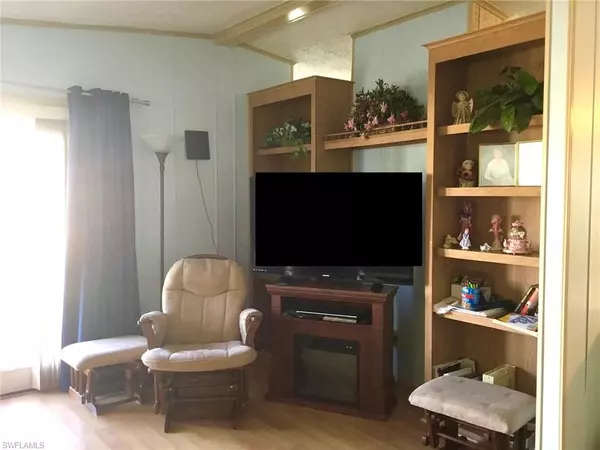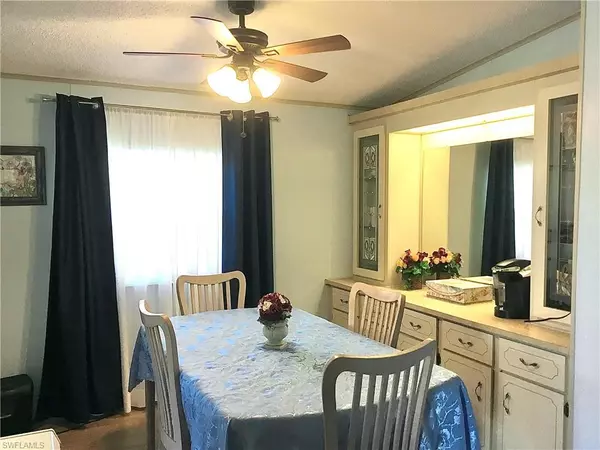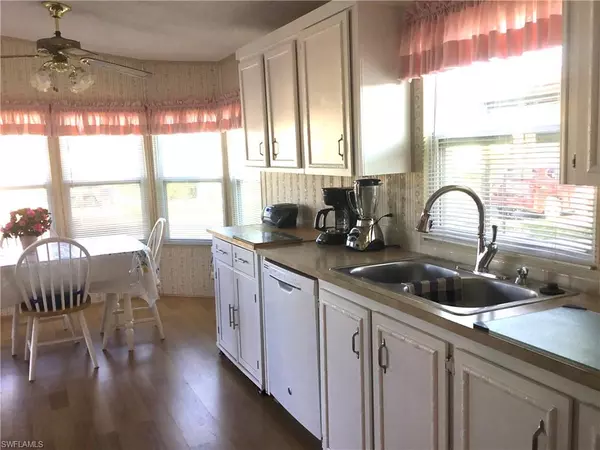$147,000
$150,000
2.0%For more information regarding the value of a property, please contact us for a free consultation.
2 Beds
2 Baths
1,316 SqFt
SOLD DATE : 03/03/2023
Key Details
Sold Price $147,000
Property Type Manufactured Home
Sub Type Manufactured Home
Listing Status Sold
Purchase Type For Sale
Square Footage 1,316 sqft
Price per Sqft $111
Subdivision Burnt Store Colony
MLS Listing ID 222081255
Sold Date 03/03/23
Style Florida,Traditional
Bedrooms 2
Full Baths 2
HOA Fees $225/mo
HOA Y/N Yes
Originating Board Florida Gulf Coast
Year Built 1987
Annual Tax Amount $2,126
Tax Year 2021
Property Description
UPDATED 2bed/2bath home perfect for a sunny winter retreat or full time living! Enjoy morning walks w/new friends! Enter thru dbl. French door #1. Opens into large, vaulted sun-filled & carpeted living area w/dual recliners, electric fireplace & shelving. Steps to formal dining. #2. Opens to sunny bkfast area & well appointed kitchen, updated appliances, fridge, D/W, disposal, electric range, microwave + 7.5 CF freezer! New Delta faucets in kit & baths, H2O heater 1 yr old. Split bedrooms ensures privacy w/King Suite at rear, dbl closets, ensuite bath, lg soaking tub, pvt commode area & step-in shower. Guest room w/tub-shower combo across the hall queen bed & lg walk-in closet. Access carport thru office space w/W&D onto extended covered carport & space for 2 cars for extra entertaining/grilling area & tool shed access. Includes $32K share & low HOA of $225/mo. For year'round residency or a snowbird's winter retreat, this is the perfect place for active retirement & low-maintenance living. Fenced/shaded dog park for 2 pets <30 lbs & quick access Allegiant Airlines hub & beautiful Florida beaches nearby. Visit them all while you relax in this PERFECT vacation home! See it today!
Location
State FL
County Charlotte
Area Bs01 - Burnt Store
Zoning MHP
Direction From Cape Coral: North on Burnt Store Rd to Colony Parkway. Turn right ... use gate box for entry. From Punta: South on US41, right onto Burnt Store Rd, left on Colony Parkway into Community.
Rooms
Primary Bedroom Level Master BR Ground
Master Bedroom Master BR Ground
Dining Room Breakfast Room, Formal
Kitchen Pantry
Interior
Interior Features Great Room, Split Bedrooms, Guest Bath, Guest Room, Workshop, Built-In Cabinets, Entrance Foyer, Pantry, Vaulted Ceiling(s), Walk-In Closet(s)
Heating Central Electric, Fireplace(s)
Cooling Ceiling Fan(s), Central Electric, Humidity Control
Flooring Laminate, Tile
Fireplace Yes
Window Features Double Hung,Impact Resistant,Skylight(s),Impact Resistant Windows,Shutters - Manual,Window Coverings
Appliance Dishwasher, Disposal, Dryer, Freezer, Microwave, Range, Refrigerator/Freezer, Washer
Laundry Washer/Dryer Hookup, Inside
Exterior
Exterior Feature Storage, Tennis Court(s)
Carport Spaces 2
Community Features BBQ - Picnic, Billiards, Bocce Court, Business Center, Clubhouse, Park, Pool, Community Room, Community Spa/Hot tub, Concierge Services, Dog Park, Fitness Center, Extra Storage, Hobby Room, Internet Access, Library, Pickleball, Private Membership, Shuffleboard, Sidewalks, Street Lights, Tennis Court(s), Gated, Mobile/Manufactured
Utilities Available Cable Available
Waterfront Description None
View Y/N Yes
View Landscaped Area
Roof Type Roof Over
Street Surface Paved
Porch Glass Porch
Garage No
Private Pool No
Building
Lot Description Zero Lot Line
Faces From Cape Coral: North on Burnt Store Rd to Colony Parkway. Turn right ... use gate box for entry. From Punta: South on US41, right onto Burnt Store Rd, left on Colony Parkway into Community.
Sewer Central
Water Central
Architectural Style Florida, Traditional
Structure Type See Remarks,Vinyl Siding
New Construction No
Others
HOA Fee Include Concierge Service,Internet,Maintenance Grounds,Legal/Accounting,Manager,Master Antenna/Satellite,Rec Facilities,Security,Sewer,Street Lights,Street Maintenance,Trash
Senior Community Yes
Tax ID 422320356907
Ownership Single Family
Security Features Smoke Detector(s),Smoke Detectors
Acceptable Financing Cash
Listing Terms Cash
Read Less Info
Want to know what your home might be worth? Contact us for a FREE valuation!

Our team is ready to help you sell your home for the highest possible price ASAP
Bought with Jones & Co Realty
"Molly's job is to find and attract mastery-based agents to the office, protect the culture, and make sure everyone is happy! "





