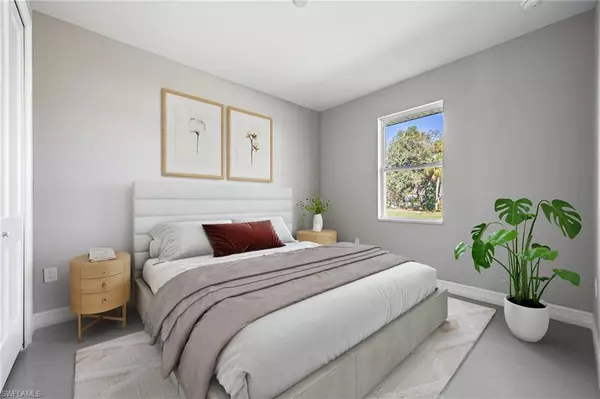$385,000
$385,000
For more information regarding the value of a property, please contact us for a free consultation.
3 Beds
2 Baths
1,710 SqFt
SOLD DATE : 03/15/2023
Key Details
Sold Price $385,000
Property Type Single Family Home
Sub Type Single Family Residence
Listing Status Sold
Purchase Type For Sale
Square Footage 1,710 sqft
Price per Sqft $225
Subdivision Labelle Belmont Woods
MLS Listing ID 222087482
Sold Date 03/15/23
Bedrooms 3
Full Baths 2
Originating Board Florida Gulf Coast
Year Built 2022
Annual Tax Amount $298
Tax Year 2021
Lot Size 10,759 Sqft
Acres 0.247
Property Description
AVAILABLE NOW - NEW CONSTRUCTION! Just completed in December of 2022, this custom-built home is 1,710 square feet of living space with 3 bedrooms, 2 bathrooms, a 2-car garage, and is on a beautiful pond-view lot. Located in one of LaBelle's favorite neighborhoods (Belmont), which is inside the City limits of LaBelle. The spacious kitchen with island and stainless-steel Whirlpool appliances is open to both family and dining rooms, delivering the ideal layout for socializing and entertaining. Additional upgrades in this home include bright white cabinets with oversized brushed nickel metal pulls, white with gray accent oversized porcelain tile throughout the house, granite countertops in the kitchen and bathrooms, hurricane safe impact windows and doors, recessed lighting with additional decorative fans and fixtures, a formal entry, decorative tray ceilings, and a decorative paver driveway with additional entryway accents. The master bathroom features an oversized glass-enclosed shower and dual sinks at the vanity. Enjoy the laid-back Florida lifestyle from the large open and covered lanai with water views. Make LaBelle, Hendry County, and this beautiful new home YOURS to call home!
Location
State FL
County Hendry
Area Hd01 - Hendry County
Direction State Road 80 to south onto Belmont St, left onto 4th Ave, home will be on your right.
Rooms
Dining Room Dining - Family
Kitchen Kitchen Island
Ensuite Laundry Inside
Interior
Interior Features Split Bedrooms, Entrance Foyer, Tray Ceiling(s), Walk-In Closet(s)
Laundry Location Inside
Heating Central Electric
Cooling Central Electric
Flooring Tile
Window Features Impact Resistant,Single Hung,Impact Resistant Windows
Appliance Dishwasher, Dryer, Microwave, Range, Refrigerator/Freezer, Self Cleaning Oven, Washer
Laundry Inside
Exterior
Exterior Feature Room for Pool, Sprinkler Manual
Garage Spaces 2.0
Community Features None, Non-Gated
Utilities Available Cable Not Available
Waterfront No
Waterfront Description None,Pond
View Y/N Yes
View Partial Buildings
Roof Type Metal
Street Surface Paved
Porch Open Porch/Lanai
Parking Type Driveway Paved, Attached
Garage Yes
Private Pool No
Building
Lot Description Regular
Faces State Road 80 to south onto Belmont St, left onto 4th Ave, home will be on your right.
Story 1
Sewer Central
Water Central
Level or Stories 1 Story/Ranch
Structure Type Concrete Block,Stucco
New Construction No
Others
HOA Fee Include None
Tax ID 2-29-43-02-465-0000.0030
Ownership Single Family
Security Features Smoke Detector(s),Smoke Detectors
Acceptable Financing Buyer Finance/Cash, FHA, VA Loan
Listing Terms Buyer Finance/Cash, FHA, VA Loan
Read Less Info
Want to know what your home might be worth? Contact us for a FREE valuation!

Our team is ready to help you sell your home for the highest possible price ASAP
Bought with FGC Non-MLS Office

"Molly's job is to find and attract mastery-based agents to the office, protect the culture, and make sure everyone is happy! "





