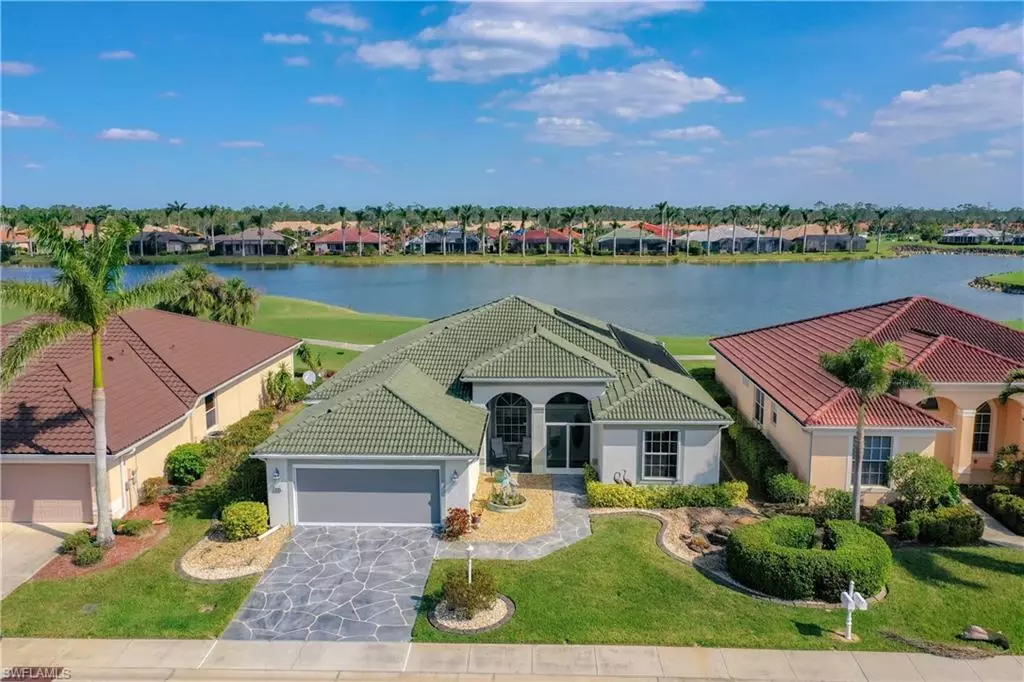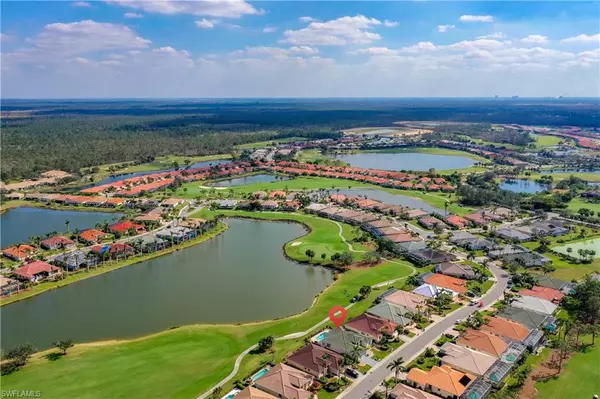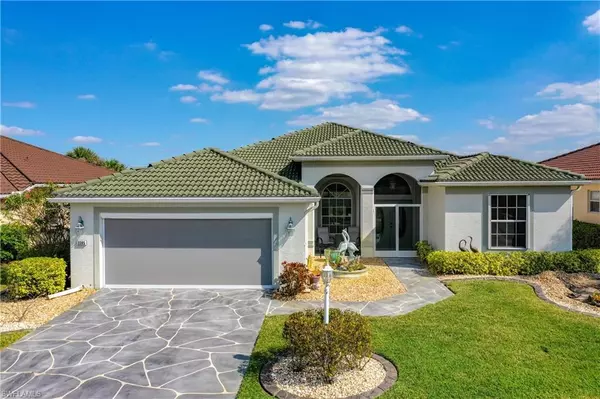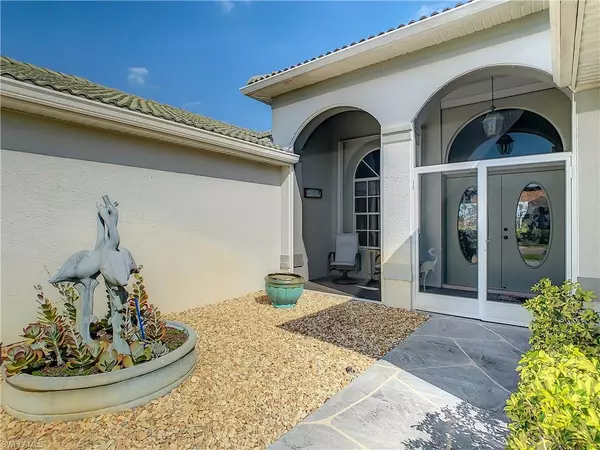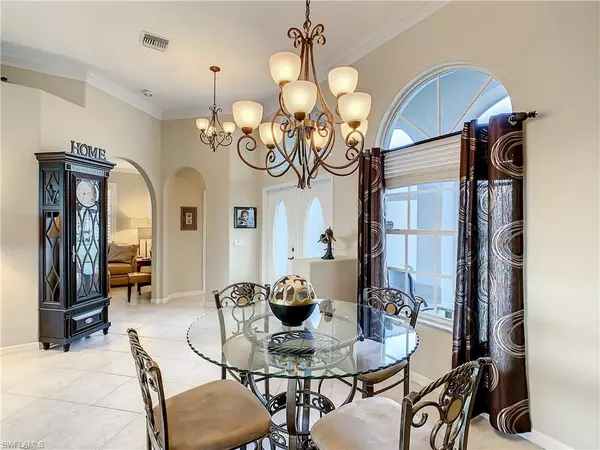$630,000
$630,000
For more information regarding the value of a property, please contact us for a free consultation.
2 Beds
3 Baths
2,037 SqFt
SOLD DATE : 05/05/2023
Key Details
Sold Price $630,000
Property Type Single Family Home
Sub Type Single Family Residence
Listing Status Sold
Purchase Type For Sale
Square Footage 2,037 sqft
Price per Sqft $309
Subdivision Herons Glen
MLS Listing ID 223010705
Sold Date 05/05/23
Bedrooms 2
Full Baths 2
Half Baths 1
HOA Y/N Yes
Originating Board Florida Gulf Coast
Year Built 2005
Annual Tax Amount $5,708
Tax Year 2021
Lot Size 7,753 Sqft
Acres 0.178
Property Description
Oversized Osprey with POOL and SUPERB Lake AND Golf Course AND Majestic Isles view. This 2,036 sf home is packed with upgrades that are 5 years old or less, and the stone coated steel ROOF and POOL CAGE with PICTURE WINDOW are both going to be BRAND NEW. This house is going to WOW you with its open and airy great room, with sliding doors that connect the living space to the pool area with its amazing views of the golf course and large lake. The floors are 18” tile and hardwood, and there are plantation shutters, crown molding, and upgraded fans and fixtures throughout. The beautifully upgraded kitchen was expanded by 6 ft, with lighted glass 42” cabinets, granite, and newer stainless appliances. The garage with new epoxy floors is also 4 ft extra-deep, and there is an added POWDER ROOM by the garage entry. The large back lanai has a covered area, and an area off the kitchen sliders with a retractable awning, plus NEW tile and epoxy decking. The variable speed pool pump and heater are both newer too. And all of this is protected by electric and accordion shutters. This home is a gem, and gains you access to all of the wonderful Herons Glen amenities, activities, clubs and community!
Location
State FL
County Lee
Area Fn07 - North Fort Myers Area
Zoning RPD
Direction Route 41 North 4 miles past Shell Factory to Herons Glen Entrance. Past clubhouse and through stop signs until you reach The Dells. Turn left onto Kayla Way and then left at end onto Via Montana Way. House is on right.
Rooms
Primary Bedroom Level Master BR Ground
Master Bedroom Master BR Ground
Dining Room Breakfast Bar, Breakfast Room, Dining - Living
Kitchen Pantry
Interior
Interior Features Great Room, Den - Study, Guest Bath, Guest Room, Built-In Cabinets, Wired for Data, Pantry, Volume Ceiling, Walk-In Closet(s)
Heating Central Electric
Cooling Ceiling Fan(s), Central Electric
Flooring Tile, Wood
Window Features Arched,Single Hung,Sliding,Shutters Electric,Shutters - Manual,Window Coverings
Appliance Dishwasher, Disposal, Dryer, Microwave, Range, Refrigerator/Icemaker, Self Cleaning Oven, Washer
Laundry Inside, Sink
Exterior
Exterior Feature Awning(s), Gas Grill, Sprinkler Auto
Garage Spaces 2.0
Pool In Ground, Concrete, Equipment Stays, Electric Heat, Screen Enclosure
Community Features Golf Public, BBQ - Picnic, Bike And Jog Path, Billiards, Bocce Court, Clubhouse, Pool, Community Room, Community Spa/Hot tub, Fitness Center, Golf, Hobby Room, Internet Access, Library, Pickleball, Putting Green, Restaurant, Shuffleboard, Sidewalks, Street Lights, Tennis Court(s), Gated, Golf Course, Tennis
Utilities Available Underground Utilities, Cable Available
Waterfront Description Lake Front
View Y/N Yes
View Golf Course
Roof Type Tile
Street Surface Paved
Porch Screened Lanai/Porch
Garage Yes
Private Pool Yes
Building
Lot Description Regular
Faces Route 41 North 4 miles past Shell Factory to Herons Glen Entrance. Past clubhouse and through stop signs until you reach The Dells. Turn left onto Kayla Way and then left at end onto Via Montana Way. House is on right.
Story 1
Sewer Assessment Paid, Central
Water Assessment Paid, Central
Level or Stories 1 Story/Ranch
Structure Type Concrete Block,Stucco
New Construction No
Others
HOA Fee Include Cable TV,Insurance,Internet,Maintenance Grounds,Legal/Accounting,Manager,Rec Facilities,Reserve,Security,Street Lights,Street Maintenance
Tax ID 03-43-24-05-00000.1070
Ownership Single Family
Security Features Safe,Security System,Smoke Detector(s),Smoke Detectors
Acceptable Financing Buyer Finance/Cash
Listing Terms Buyer Finance/Cash
Read Less Info
Want to know what your home might be worth? Contact us for a FREE valuation!

Our team is ready to help you sell your home for the highest possible price ASAP
Bought with Robert Slack LLC
"Molly's job is to find and attract mastery-based agents to the office, protect the culture, and make sure everyone is happy! "
