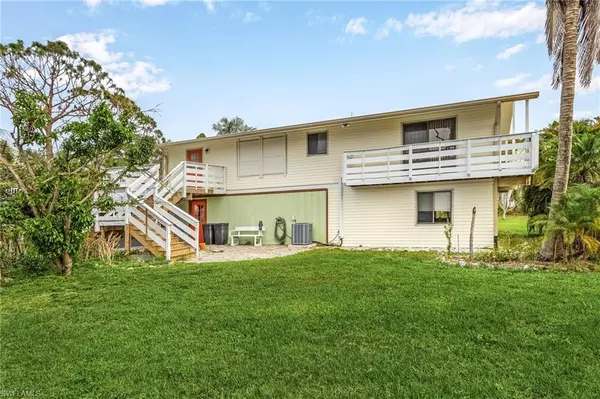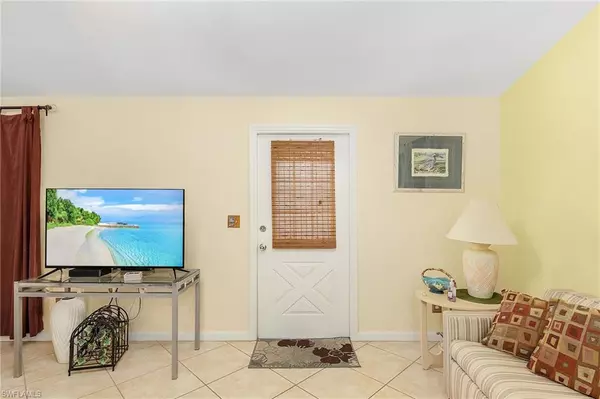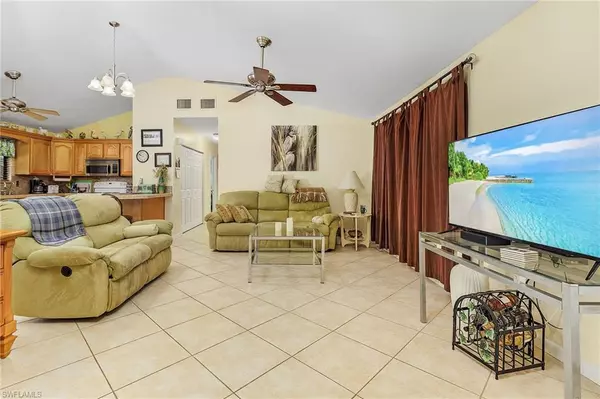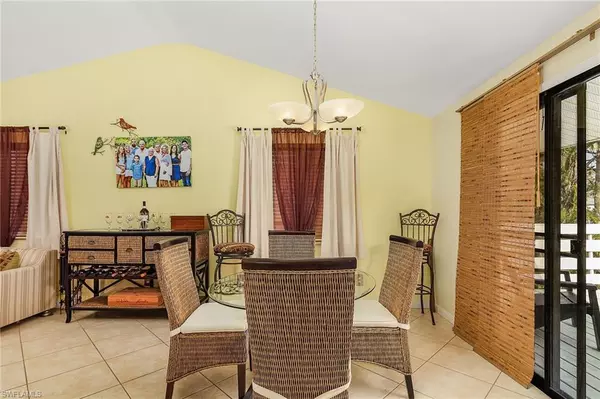$425,000
$479,000
11.3%For more information regarding the value of a property, please contact us for a free consultation.
3 Beds
3 Baths
1,176 SqFt
SOLD DATE : 04/25/2023
Key Details
Sold Price $425,000
Property Type Single Family Home
Sub Type Single Family Residence
Listing Status Sold
Purchase Type For Sale
Square Footage 1,176 sqft
Price per Sqft $361
Subdivision Nesting Of Pine Island
MLS Listing ID 223015805
Sold Date 04/25/23
Style Stilts
Bedrooms 3
Full Baths 3
Originating Board Florida Gulf Coast
Year Built 1984
Annual Tax Amount $2,059
Tax Year 2021
Lot Size 0.465 Acres
Acres 0.465
Property Description
Conveniently located in the center of Pine Island, you are only a few minutes away from a 20 acre walking park, two grocery stores, tennis/pickleball courts, community pool and library. This well maintained property rests on a nearly one-half acre lot in the quiet neighborhood of The Nestings. There is great outdoor space including a deck, screened in back porch and an east facing patio for shady afternoon relaxation. The lower level has 552 sf of finished living space that is ideal for in-law quarters or rental income. A 480 sf detached two car garage and an attached two car garage give you plenty of room for your cars, boat and workshop. Interior features include an open floor plan with vaulted ceilings in the living area, oak cabinets in the kitchen, plenty of closet space and a walk in tiled shower in the primary bath. All appliances stay including the new washer/dryer and water heater. Minor water damage in the lower level from Ian has been remediated. Nearly all of the furniture stays and is included in the purchase price!
Location
State FL
County Lee
Area Pi01 - Pine Island (North)
Zoning RS-3
Rooms
Primary Bedroom Level Master BR Upstairs
Master Bedroom Master BR Upstairs
Dining Room Breakfast Bar, Dining - Family
Interior
Interior Features Attached Apartment, Workshop, Cathedral Ceiling(s)
Heating Central Electric
Cooling Ceiling Fan(s), Central Electric
Flooring Carpet, Tile
Window Features Sliding,Shutters,Window Coverings
Appliance Dishwasher, Dryer, Microwave, Range, Refrigerator, Refrigerator/Icemaker, Washer
Exterior
Exterior Feature Storage
Garage Spaces 2.0
Carport Spaces 2
Community Features None, Non-Gated
Utilities Available Cable Available
Waterfront Description None
View Y/N No
Roof Type Metal
Street Surface Paved
Porch Screened Lanai/Porch, Deck, Patio
Garage Yes
Private Pool No
Building
Lot Description Regular
Story 1
Sewer Septic Tank
Water Central
Architectural Style Stilts
Level or Stories 1 Story/Ranch, 2 Story
Structure Type Elevated,Piling,Wood Frame,Vinyl Siding
New Construction No
Others
HOA Fee Include None
Tax ID 28-44-22-07-0000B.0070
Ownership Single Family
Security Features Smoke Detectors
Acceptable Financing Buyer Finance/Cash
Listing Terms Buyer Finance/Cash
Read Less Info
Want to know what your home might be worth? Contact us for a FREE valuation!

Our team is ready to help you sell your home for the highest possible price ASAP
Bought with Allison James Estates & Homes
"Molly's job is to find and attract mastery-based agents to the office, protect the culture, and make sure everyone is happy! "





