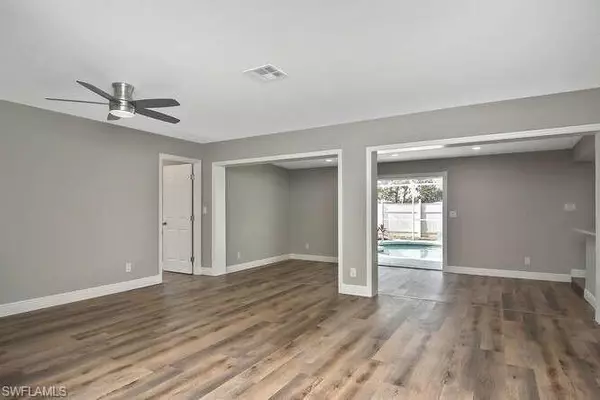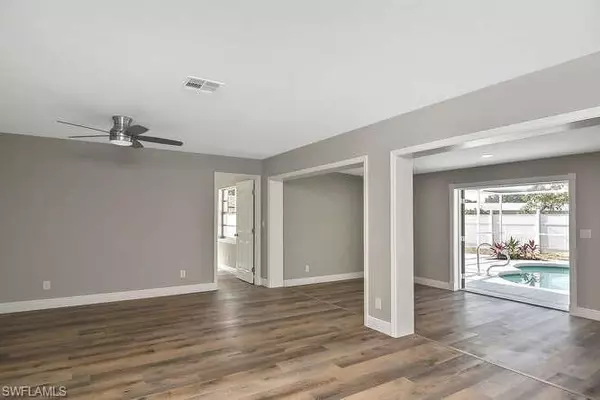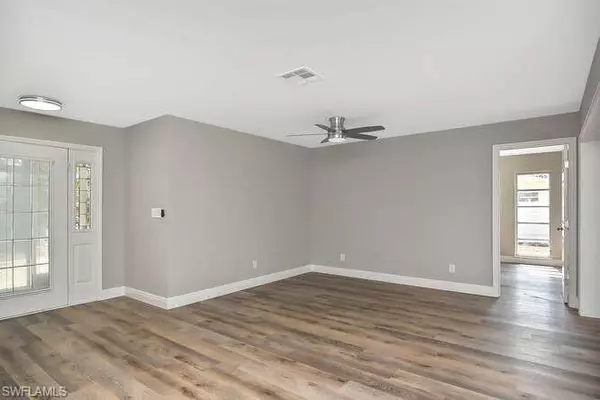$349,500
$349,900
0.1%For more information regarding the value of a property, please contact us for a free consultation.
3 Beds
2 Baths
1,434 SqFt
SOLD DATE : 05/23/2023
Key Details
Sold Price $349,500
Property Type Single Family Home
Sub Type Single Family Residence
Listing Status Sold
Purchase Type For Sale
Square Footage 1,434 sqft
Price per Sqft $243
Subdivision Willow Lake
MLS Listing ID 223023886
Sold Date 05/23/23
Bedrooms 3
Full Baths 2
Originating Board Florida Gulf Coast
Year Built 1978
Annual Tax Amount $2,986
Tax Year 2022
Lot Size 10,715 Sqft
Acres 0.246
Property Description
Professionally Remodeled Pool Home Nestled In Sunny Lehigh Acres Florida! This 3 Bedroom, 2 Bath, 2 Car Garage Home Has New Updates That Include A Brand New HVAC System, A 50-Year Galvanized Metal Roof, Complete New Interior And Exterior Paint, All New Waterproof Luxury Vinyl Flooring Throughout, New All Wood Cabinets In The Kitchen And Bathrooms, New Quartz Countertops Throughout Along With A New Backsplash In The Kitchen, New Stainless Steel Energy Star Appliance Suite, New Front And Rear Screen Cages, New Ceiling Fans, All New Baseboard And Trim, New Interior And Exterior Doors, New Light Fixtures, New Mirrors, New Toilets, New Outlets And Switches, New Smoke Detectors, New Interior And Exterior Hardware And Finishings. This Home Sits On A Beautiful Lot With A Fenced Backyard And Expansive Open Patio. This Quiet Neighborhood Offers A Convenient Location To Joel Blvd, State Road 80, I-75, Shopping, Restaurants And Golf Courses. This Home Shows Like A Model! Come By And See It Today!
Location
State FL
County Lee
Area La06 - Central Lehigh Acres
Zoning RS-1
Direction From Leeland Heights Blvd W turn South on to Richmond Avenue N; turn Right on to Highview Avenue; turn Left on to Daleview Avenue; Home will be on your right.
Rooms
Primary Bedroom Level Master BR Ground
Master Bedroom Master BR Ground
Dining Room Dining - Family
Kitchen Pantry
Ensuite Laundry Washer/Dryer Hookup, Inside, Sink
Interior
Interior Features Split Bedrooms, Family Room, Guest Bath, Guest Room, Wired for Data, Pantry
Laundry Location Washer/Dryer Hookup,Inside,Sink
Heating Central Electric
Cooling Ceiling Fan(s), Central Electric
Flooring Vinyl
Window Features Jalousie,Single Hung,Sliding
Appliance Dishwasher, Disposal, Microwave, Range, Refrigerator/Icemaker
Laundry Washer/Dryer Hookup, Inside, Sink
Exterior
Exterior Feature Gas Grill, Sprinkler Auto
Garage Spaces 2.0
Fence Fenced
Pool In Ground, Concrete, Equipment Stays, Screen Enclosure
Community Features None, Non-Gated
Utilities Available Propane, Cable Available, Natural Gas Available
Waterfront No
Waterfront Description None
View Y/N Yes
View Landscaped Area, Partial Buildings, Pool/Club, Trees/Woods
Roof Type Metal
Street Surface Paved
Porch Screened Lanai/Porch, Patio
Parking Type 2+ Spaces, Covered, Driveway Paved, Paved, On Street, Garage Door Opener, Attached
Garage Yes
Private Pool Yes
Building
Lot Description Regular
Faces From Leeland Heights Blvd W turn South on to Richmond Avenue N; turn Right on to Highview Avenue; turn Left on to Daleview Avenue; Home will be on your right.
Story 1
Sewer Central
Water Central
Level or Stories 1 Story/Ranch
Structure Type Concrete Block,Stucco
New Construction No
Others
HOA Fee Include None
Tax ID 04-45-27-05-00019.0180
Ownership Single Family
Security Features Smoke Detector(s),Smoke Detectors
Acceptable Financing Buyer Finance/Cash, FHA
Listing Terms Buyer Finance/Cash, FHA
Read Less Info
Want to know what your home might be worth? Contact us for a FREE valuation!

Our team is ready to help you sell your home for the highest possible price ASAP
Bought with Century 21 Integra

"Molly's job is to find and attract mastery-based agents to the office, protect the culture, and make sure everyone is happy! "





